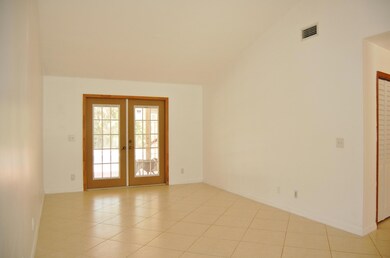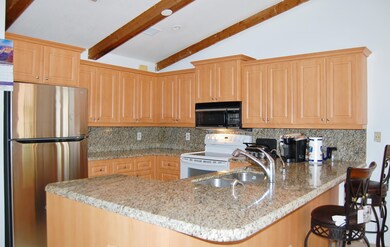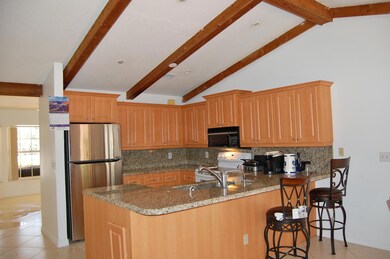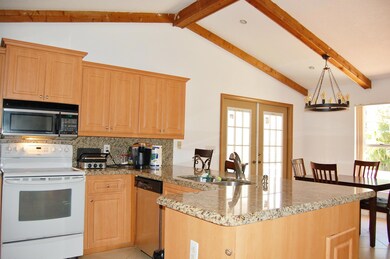
11780 161st St N Jupiter, FL 33478
Jupiter Farms NeighborhoodEstimated Value: $829,000 - $896,000
Highlights
- Gunite Pool
- 108,900 Sq Ft lot
- Vaulted Ceiling
- Jupiter Farms Elementary School Rated A-
- Deck
- Roman Tub
About This Home
As of April 20183 BEDROOM 2 BATH HOME ON 2 1/2 BEAUTIFUL AND FENCED ACRES. INGROUND POOL WITH LARGE DECK. UPDATED KITCHEN AND BATHS WITH WOOD CABINETS AND GRANITE COUNTERS. 20 INCH CERAMIC TILE ON DIAGNAGOL THROUGHOUT, FAMILY ROOM WITH FIREPLACE, FRENCH DOORS IN LIVING ROOM,FAMILY ROOM AND MASTER BEDROOM, CATHEDRAL CEILINGS, INSIDE LAUNDRY ROOM WITH WASHER AND DRYER,NEWER AC SYSTEM, WRAP AROUND DECK AROUND THREE SIDES OF THE HOUSE, 2 CAR GARAGE WITH LARGE CEMENT DRIVEWAY TO STREET,SECOND ENTRANCE FROM HAYNIE LANE, MUCH MORE, ALL SIZES APPROX,SOLD AS IS WITH RIGHT TO INSPECT
Last Agent to Sell the Property
Illustrated Properties LLC (Jupiter) License #0442365 Listed on: 03/09/2018

Home Details
Home Type
- Single Family
Est. Annual Taxes
- $841
Year Built
- Built in 1987
Lot Details
- 2.5 Acre Lot
- Sprinkler System
- Property is zoned AR
Parking
- 2 Car Attached Garage
- Garage Door Opener
- Driveway
Home Design
- Frame Construction
- Shingle Roof
- Composition Roof
Interior Spaces
- 1,974 Sq Ft Home
- 1-Story Property
- Vaulted Ceiling
- Fireplace
- Single Hung Metal Windows
- French Doors
- Entrance Foyer
- Family Room
- Formal Dining Room
- Ceramic Tile Flooring
- Attic Fan
Kitchen
- Breakfast Area or Nook
- Breakfast Bar
- Electric Range
- Microwave
- Dishwasher
Bedrooms and Bathrooms
- 3 Bedrooms
- Split Bedroom Floorplan
- Walk-In Closet
- 2 Full Bathrooms
- Roman Tub
Laundry
- Laundry Room
- Dryer
- Washer
Outdoor Features
- Gunite Pool
- Deck
- Open Patio
- Porch
Utilities
- Central Heating and Cooling System
- Well
- Electric Water Heater
- Water Softener is Owned
- Septic Tank
- Cable TV Available
Community Details
- Jupiter Farms Subdivision
Listing and Financial Details
- Assessor Parcel Number 00414111000007014
Ownership History
Purchase Details
Home Financials for this Owner
Home Financials are based on the most recent Mortgage that was taken out on this home.Purchase Details
Home Financials for this Owner
Home Financials are based on the most recent Mortgage that was taken out on this home.Purchase Details
Home Financials for this Owner
Home Financials are based on the most recent Mortgage that was taken out on this home.Similar Homes in the area
Home Values in the Area
Average Home Value in this Area
Purchase History
| Date | Buyer | Sale Price | Title Company |
|---|---|---|---|
| Burgess Jarrod D | $459,000 | Town Title Inc | |
| Romer Keith | $180,000 | -- | |
| Pollard Steven R | $181,000 | -- |
Mortgage History
| Date | Status | Borrower | Loan Amount |
|---|---|---|---|
| Open | Burgess Maria Victoria | $310,000 | |
| Closed | Burgess Jarrod D | $309,000 | |
| Previous Owner | Romer Keith | $95,600 | |
| Previous Owner | Romer Keith | $104,000 | |
| Previous Owner | Romer Keith | $134,100 | |
| Previous Owner | Romer Keith | $144,000 | |
| Previous Owner | Pollard Steven R | $144,000 |
Property History
| Date | Event | Price | Change | Sq Ft Price |
|---|---|---|---|---|
| 04/30/2018 04/30/18 | Sold | $459,000 | 0.0% | $233 / Sq Ft |
| 03/31/2018 03/31/18 | Pending | -- | -- | -- |
| 03/09/2018 03/09/18 | For Sale | $459,000 | -- | $233 / Sq Ft |
Tax History Compared to Growth
Tax History
| Year | Tax Paid | Tax Assessment Tax Assessment Total Assessment is a certain percentage of the fair market value that is determined by local assessors to be the total taxable value of land and additions on the property. | Land | Improvement |
|---|---|---|---|---|
| 2024 | $7,686 | $431,442 | -- | -- |
| 2023 | $7,492 | $418,876 | $0 | $0 |
| 2022 | $7,442 | $406,676 | $0 | $0 |
| 2021 | $7,384 | $394,831 | $0 | $0 |
| 2020 | $7,311 | $389,380 | $0 | $0 |
| 2019 | $7,216 | $380,626 | $166,050 | $214,576 |
| 2018 | $1,139 | $289,320 | $0 | $0 |
| 2017 | $841 | $283,369 | $0 | $0 |
| 2016 | $1,328 | $209,279 | $0 | $0 |
| 2015 | $1,351 | $207,897 | $0 | $0 |
| 2014 | $1,351 | $206,330 | $0 | $0 |
Agents Affiliated with this Home
-
Thomas I

Seller's Agent in 2018
Thomas I
Illustrated Properties LLC (Jupiter)
(561) 310-1227
2 in this area
41 Total Sales
-
Steven Burns
S
Buyer's Agent in 2018
Steven Burns
Compass Florida LLC (PB)
(561) 295-1619
1 in this area
51 Total Sales
Map
Source: BeachesMLS
MLS Number: R10412752
APN: 00-41-41-11-00-000-7014
- 11868 161st St N
- 16095 121st Terrace N
- 16330 121st Terrace N
- 16424 121st Terrace N
- 15763 Alexander Run
- 12245 Randolph Siding Rd
- 11845 165th Rd N
- 12108 165th Rd N
- 12295 159th Ct N
- 15660 121st Terrace N
- 12260 158th Ct N
- 16687 115th Ave N
- 11195 159th Ct N
- 12125 Sandy Run
- 11419 165th Rd N
- 16240 Mellen Ln
- 12263 Sandy Run
- 11473 154th Rd N
- 16763 Alexander Run
- 15721 111th Terrace N
- 11780 161st St N
- 11734 161st St N
- 11785 161st St N
- 11785 Randolph Siding Rd
- 11861 161st St N
- 16160 Haynie Ln
- 11901 161st St N
- 11871 Randolph Siding Rd
- 11699 Randolph Siding Rd
- 11701 161st St N
- 16203 Haynie Ln
- 11916 161st St N
- 11915 161st St N
- 11870 162nd Place N
- 11779 159th Ct N
- 11671 161st St N
- 11600 161st St N
- Haynie 162nd
- 11821 159th Ct N
- 16231 Haynie Ln






