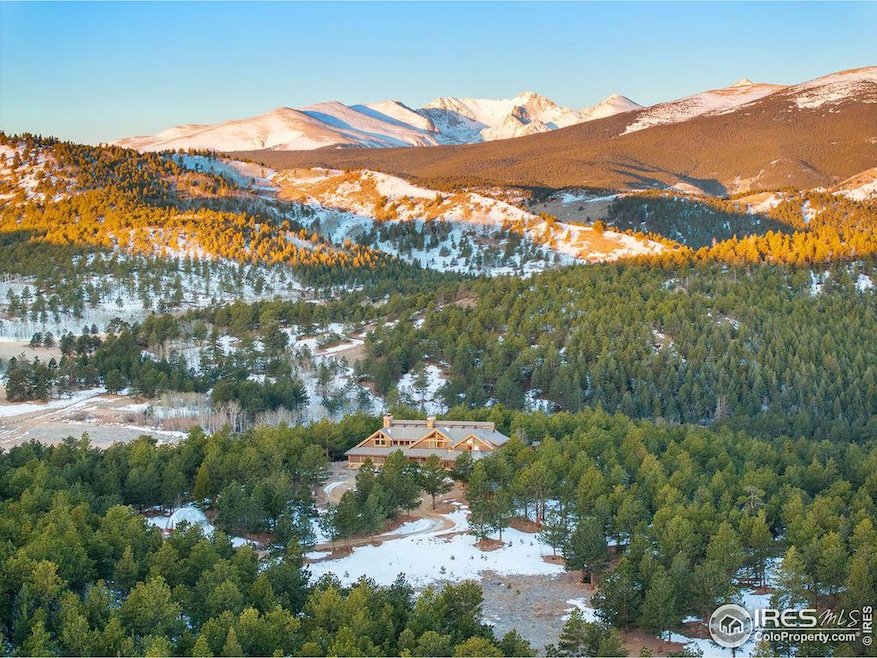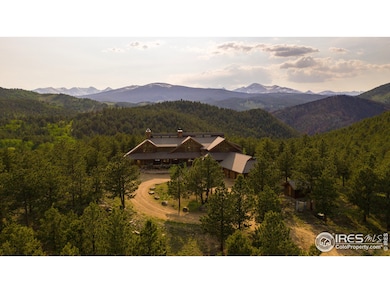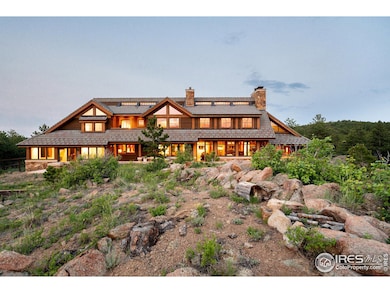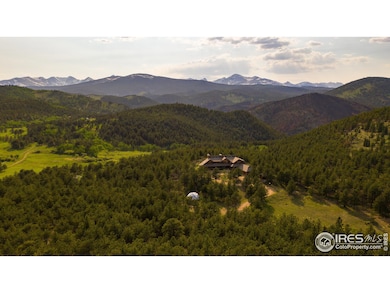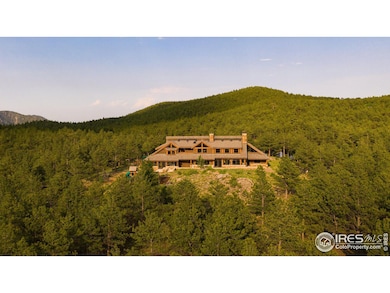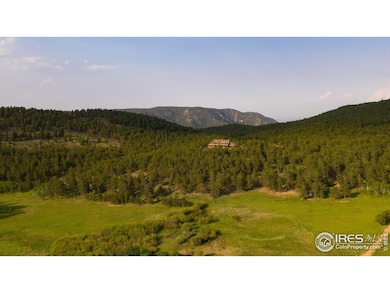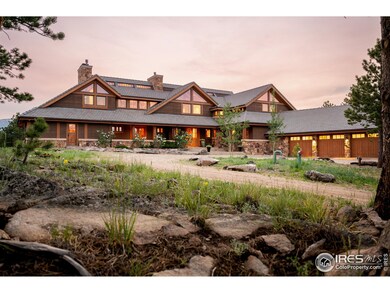
$1,150,000
- Land
- 37 Acres
- $31,081 per Acre
- 11320 Gold Hill Rd
- Boulder, CO
A truly rare opportunity in Boulder County—this property is one of a kind. With Site Plan Approval already in place, it is ready for you to build immediately. Architectural plans are available, or bring your own vision to life and design your dream home. Unparalleled privacy meets breathtaking views, with a level building site that showcases the stunning snow-capped peaks of the Rocky Mountains.
Candace Loving Gateway Real Estate Vail
