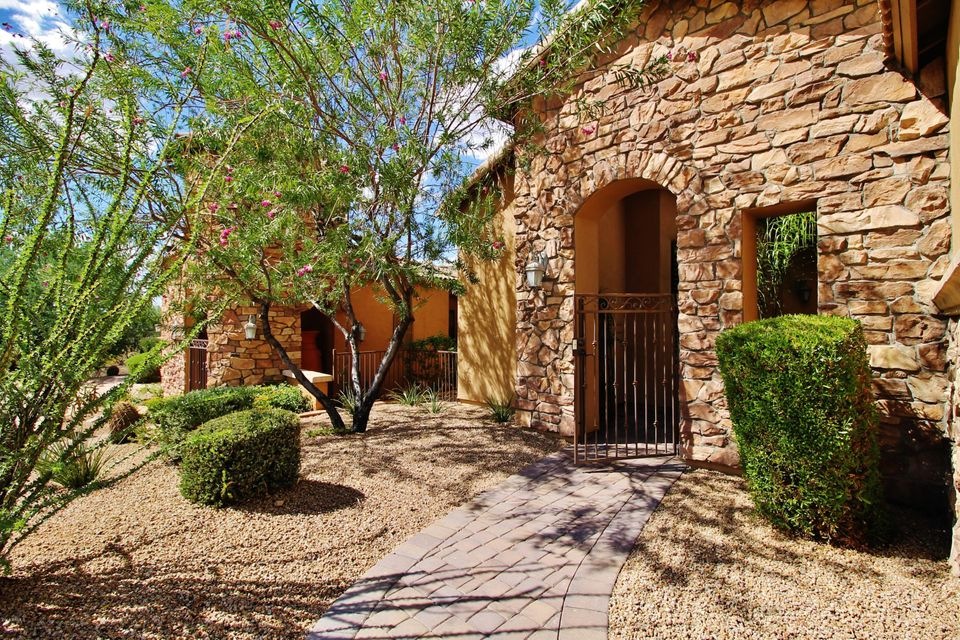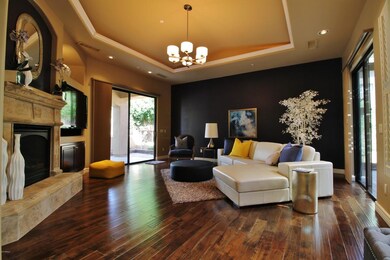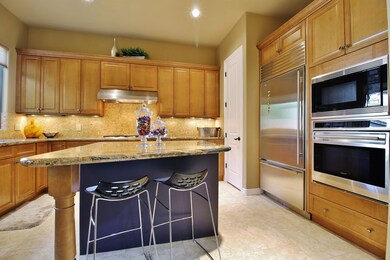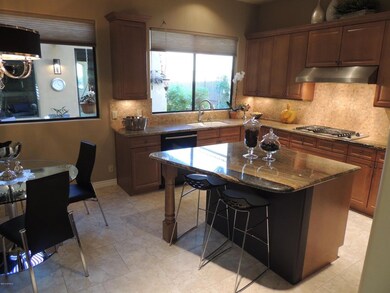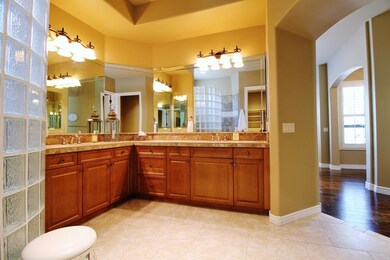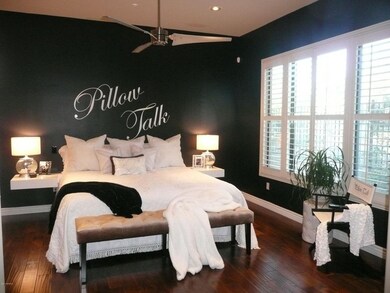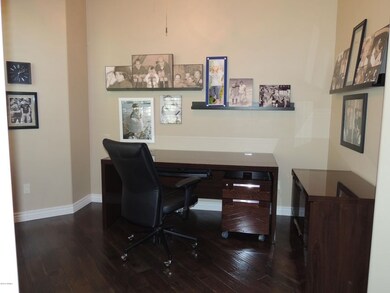
11780 N 134th St Unit 9 Scottsdale, AZ 85259
Ancala NeighborhoodEstimated Value: $1,044,000 - $1,078,132
Highlights
- Transportation Service
- Gated Community
- Mountain View
- Anasazi Elementary School Rated A
- Two Primary Bathrooms
- Wood Flooring
About This Home
As of March 2017Beautifully decorated home in the gated Vista Collina complex nestled against the McDowell Mts. Every attention to detail is here from the Cantara stone columns to the luxurious engineered hardwood & tile flooring. View the atrium-like covered patio from 3 rooms. Great Room, with fireplace, tray ceiling & two sliders to the patios. Kitchen upgrades include; granite, Wolf oven, microwave, Jennair dishwasher, 4 burner gas Cooktop, Duet Shades, Subzero fridge, & 42'' cabinets. Master BR features engineered hardwood floors, built in headboard & night stands, sitting room or office is adjacent & access to the rear patio. Master bath features raised his & her vanities, beveled mirrors, glass block snail shower, private water closet. Huge walk in closet with all the built-in. This home features two masters plus a third bedroom and an office/den/exercise room off the master. There is an area near the laundry that can accommodate a desk or it can be another eating area. Third bedroom has double doors & can be an office or a dining room. Laundry room has a new sliding barn door.
You can buy a social membership to nearby Ancala Country Club if you want a pool and fitness center.
Last Agent to Sell the Property
Gerald (Jerry) Wright
Coldwell Banker Realty Listed on: 10/14/2016
Home Details
Home Type
- Single Family
Est. Annual Taxes
- $2,528
Year Built
- Built in 2006
Lot Details
- 613 Sq Ft Lot
- Cul-De-Sac
- Private Streets
- Desert faces the front and back of the property
- Wrought Iron Fence
- Front and Back Yard Sprinklers
- Sprinklers on Timer
- Private Yard
HOA Fees
- $110 Monthly HOA Fees
Parking
- 2 Car Direct Access Garage
- Garage Door Opener
Home Design
- Designed by Tuscan Architects
- Santa Barbara Architecture
- Wood Frame Construction
- Tile Roof
- Stone Exterior Construction
- Stucco
Interior Spaces
- 2,304 Sq Ft Home
- 1-Story Property
- Ceiling height of 9 feet or more
- Ceiling Fan
- Gas Fireplace
- Double Pane Windows
- Low Emissivity Windows
- Family Room with Fireplace
- Mountain Views
Kitchen
- Eat-In Kitchen
- Breakfast Bar
- Gas Cooktop
- Built-In Microwave
- Kitchen Island
- Granite Countertops
Flooring
- Wood
- Tile
Bedrooms and Bathrooms
- 3 Bedrooms
- Two Primary Bathrooms
- Primary Bathroom is a Full Bathroom
- 2.5 Bathrooms
- Dual Vanity Sinks in Primary Bathroom
- Easy To Use Faucet Levers
Home Security
- Security System Owned
- Fire Sprinkler System
Accessible Home Design
- Accessible Hallway
- Doors with lever handles
- No Interior Steps
- Stepless Entry
- Hard or Low Nap Flooring
Schools
- Anasazi Elementary School
- Mountainside Middle School
Utilities
- Refrigerated Cooling System
- Zoned Heating
- Heating System Uses Natural Gas
- Water Filtration System
- High Speed Internet
- Cable TV Available
Additional Features
- Covered patio or porch
- Property is near a bus stop
Listing and Financial Details
- Home warranty included in the sale of the property
- Tax Lot 9
- Assessor Parcel Number 217-20-799
Community Details
Overview
- Association fees include ground maintenance, street maintenance, front yard maint
- Vision Community Mgt Association, Phone Number (480) 759-4945
- Built by Steven Meyer & Mark George
- Vista Collina Subdivision
Additional Features
- Transportation Service
- Gated Community
Ownership History
Purchase Details
Home Financials for this Owner
Home Financials are based on the most recent Mortgage that was taken out on this home.Purchase Details
Home Financials for this Owner
Home Financials are based on the most recent Mortgage that was taken out on this home.Purchase Details
Purchase Details
Purchase Details
Home Financials for this Owner
Home Financials are based on the most recent Mortgage that was taken out on this home.Purchase Details
Purchase Details
Home Financials for this Owner
Home Financials are based on the most recent Mortgage that was taken out on this home.Purchase Details
Home Financials for this Owner
Home Financials are based on the most recent Mortgage that was taken out on this home.Purchase Details
Home Financials for this Owner
Home Financials are based on the most recent Mortgage that was taken out on this home.Similar Homes in Scottsdale, AZ
Home Values in the Area
Average Home Value in this Area
Purchase History
| Date | Buyer | Sale Price | Title Company |
|---|---|---|---|
| Dhillon Lnderraj Singh | $533,000 | Lawyers Title | |
| Wright Gerald R | $345,000 | Chicago Title Company | |
| Gmac Mortgage Llc | $342,000 | None Available | |
| Mccutcheon N Terry | -- | None Available | |
| Novak Carol | -- | Chicago Title Insurance Co | |
| Novak Carol M | -- | Chicago Title Insurance Co | |
| Mccutcheon N Terry | -- | None Available | |
| Novak Carol | -- | None Available | |
| Mccutcheon N Terry | -- | None Available | |
| Novak Carol M | $589,500 | Security Title Agency Inc |
Mortgage History
| Date | Status | Borrower | Loan Amount |
|---|---|---|---|
| Open | Dhillon Lnderraj Singh | $506,350 | |
| Previous Owner | Novak Carol M | $539,000 | |
| Previous Owner | Novak Carol M | $471,600 |
Property History
| Date | Event | Price | Change | Sq Ft Price |
|---|---|---|---|---|
| 03/31/2017 03/31/17 | Sold | $533,000 | -0.9% | $231 / Sq Ft |
| 03/08/2017 03/08/17 | For Sale | $537,900 | 0.0% | $233 / Sq Ft |
| 03/03/2017 03/03/17 | Pending | -- | -- | -- |
| 03/01/2017 03/01/17 | Price Changed | $537,900 | 0.0% | $233 / Sq Ft |
| 01/04/2017 01/04/17 | Price Changed | $537,700 | -0.7% | $233 / Sq Ft |
| 12/12/2016 12/12/16 | Price Changed | $541,700 | -0.6% | $235 / Sq Ft |
| 11/19/2016 11/19/16 | Price Changed | $544,700 | 0.0% | $236 / Sq Ft |
| 11/11/2016 11/11/16 | Price Changed | $544,800 | 0.0% | $236 / Sq Ft |
| 10/14/2016 10/14/16 | For Sale | $544,700 | +57.9% | $236 / Sq Ft |
| 01/10/2012 01/10/12 | Sold | $345,000 | 0.0% | $150 / Sq Ft |
| 12/27/2011 12/27/11 | Pending | -- | -- | -- |
| 12/20/2011 12/20/11 | For Sale | $345,000 | -- | $150 / Sq Ft |
Tax History Compared to Growth
Tax History
| Year | Tax Paid | Tax Assessment Tax Assessment Total Assessment is a certain percentage of the fair market value that is determined by local assessors to be the total taxable value of land and additions on the property. | Land | Improvement |
|---|---|---|---|---|
| 2025 | $3,000 | $52,585 | -- | -- |
| 2024 | $2,934 | $50,080 | -- | -- |
| 2023 | $2,934 | $69,010 | $13,800 | $55,210 |
| 2022 | $2,793 | $53,380 | $10,670 | $42,710 |
| 2021 | $3,030 | $53,260 | $10,650 | $42,610 |
| 2020 | $3,003 | $51,950 | $10,390 | $41,560 |
| 2019 | $2,911 | $52,230 | $10,440 | $41,790 |
| 2018 | $2,845 | $53,080 | $10,610 | $42,470 |
| 2017 | $2,684 | $50,460 | $10,090 | $40,370 |
| 2016 | $2,631 | $47,570 | $9,510 | $38,060 |
| 2015 | $2,528 | $45,830 | $9,160 | $36,670 |
Agents Affiliated with this Home
-

Seller's Agent in 2017
Gerald (Jerry) Wright
Coldwell Banker Realty
-
Mike Moore

Seller Co-Listing Agent in 2017
Mike Moore
Realty One Group
(480) 773-1482
90 Total Sales
-
Nick Bardyga
N
Buyer's Agent in 2017
Nick Bardyga
HomeSmart
(480) 280-3185
19 Total Sales
-
Chris Benson

Seller's Agent in 2012
Chris Benson
NextHome Alliance
(480) 225-7188
166 Total Sales
Map
Source: Arizona Regional Multiple Listing Service (ARMLS)
MLS Number: 5511832
APN: 217-20-799
- 13300 E Vía Linda Unit 1054
- 11752 N 135th Place
- 13450 E Vía Linda Unit 2022
- 13450 E Vía Linda Unit 2041
- 11986 N 134th Place
- 13450 E Via Linda Unit 1019
- 13450 E Via Linda Unit 2008
- 13300 E Via Linda Unit 1058
- 13249 E Summit Dr
- 11485 N 136th St
- 13503 E Summit Dr
- 13176 E Summit Dr
- 13148 E Summit Dr
- 13148 E Summit Dr Unit 58
- 13680 E Paradise Dr
- 13750 E Yucca St
- 13096 E Cibola Rd Unit 30
- 13793 E Lupine Ave
- 13554 E Columbine Dr
- 13789 E Geronimo Rd
- 11780 N 134th St Unit 9
- 11783 N 134th St Unit 10
- 11758 N 134th St Unit 8
- 11765 N 134th St Unit 11
- 11736 N 134th St Unit 7
- 11747 N 134th St Unit 12
- 11810 N 134th Way
- 11729 N 134th St Unit 13
- 11692 N 134th St Unit 5
- 11711 N 134th St Unit 14
- 11693 N 134th St Unit 15
- 11670 N 134th St Unit 4
- 11836 N 134th Way
- 11798 N 134th Way
- 11750 N 134th Way
- 11750 N 134th Way
- 11648 N 134th St Unit 3
- 11675 N 134th St Unit 16
- 11702 N 134th Way
- 11862 N 134th Way
