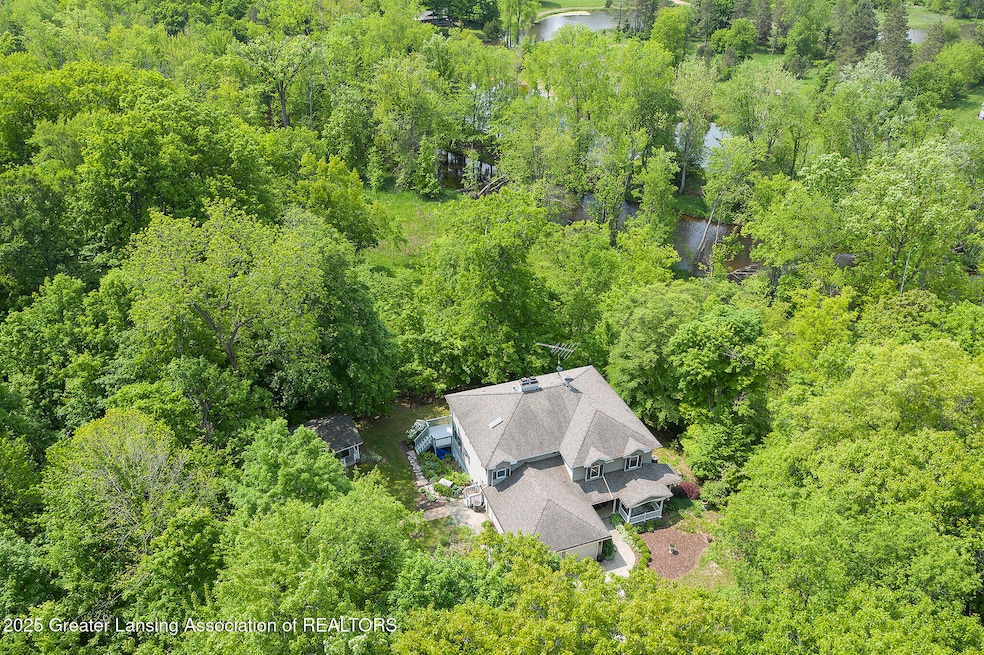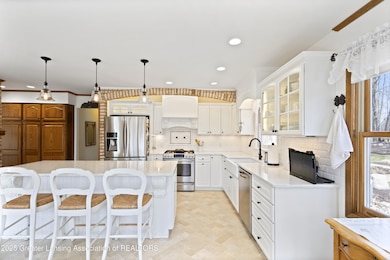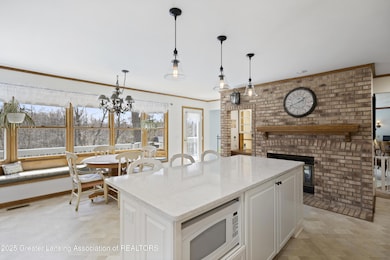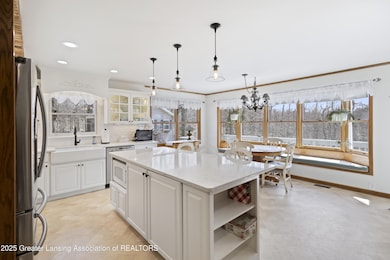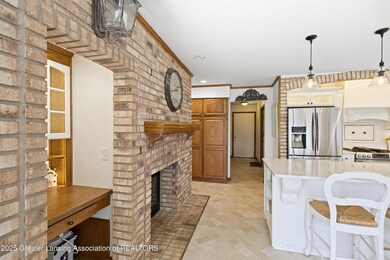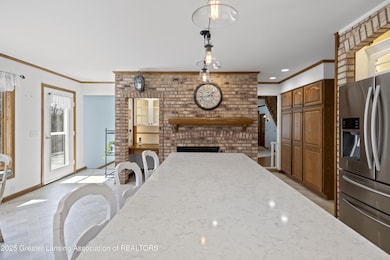Estimated payment $4,154/month
Highlights
- River Front
- Home fronts a pond
- Deck
- Leon W. Hayes Middle School Rated A-
- Fireplace in Primary Bedroom
- Wooded Lot
About This Home
ELEVEN WOODED acres and 1200 ft of RIVERFRONT views are just the beginning of the advantages of living in this elegant stylish 5BR 4Bth WALKOUT getaway! Just 5 minutes to the freeway, 10 to shopping, 20 & 25 minutes to downtown Lansing and MSU and only 45 from Grand Rapids, this home is perfectly located for your convenience. Inside a dramatic two story great room with fireplace and wet bar welcomes! The entire main level including the gorgeous remodeled country kitchen is flooded with natural light through huge windows framing the stunning views! There's even a MAIN FLOOR STUDY/guest room off of the front entry and MAIN floor LAUNDRY room w a dumb waiter & plumbed for a shower/dog wash w a side door to the potting or craft shed. Upstairs there are three spacious bedrooms, including a GIGANTIC OWNERS SUITE with fireplace, sitting room and a luxuriously updated full bath w separate tub and shower and, of course, more exceptional vistas! The walk out lower level includes an incredible guest suite, bar, 2nd fireplace and a screened porch customized to surround the hot tub and entertainment space. Also includes a WHOLE HOUSE Generac GENERATOR and tons of other upgrades!
Listing Agent
RE/MAX Real Estate Professionals License #6501201427 Listed on: 06/04/2025

Home Details
Home Type
- Single Family
Est. Annual Taxes
- $6,175
Year Built
- Built in 1987
Lot Details
- 11 Acre Lot
- Home fronts a pond
- River Front
- Wooded Lot
Parking
- 2 Car Attached Garage
Home Design
- Vinyl Siding
Interior Spaces
- 2-Story Property
- Wet Bar
- Built-In Features
- Bookcases
- Bar
- Dry Bar
- High Ceiling
- Ceiling Fan
- Recessed Lighting
- Double Sided Fireplace
- Wood Burning Fireplace
- Gas Fireplace
- Entrance Foyer
- Living Room with Fireplace
- 3 Fireplaces
- Screened Porch
- Property Views
Kitchen
- Eat-In Kitchen
- Oven
- Range
- Microwave
- Dishwasher
- Kitchen Island
- Stone Countertops
- Fireplace in Kitchen
Bedrooms and Bathrooms
- 5 Bedrooms
- Fireplace in Primary Bedroom
- Walk-In Closet
- Double Vanity
- Soaking Tub
Laundry
- Laundry Room
- Laundry on main level
- Dryer
- Washer
- Sink Near Laundry
Partially Finished Basement
- Walk-Out Basement
- Fireplace in Basement
Outdoor Features
- River Access
- Balcony
- Deck
- Patio
- Fire Pit
- Shed
Utilities
- Forced Air Heating and Cooling System
- Heating System Uses Natural Gas
- Power Generator
- Well
- Septic Tank
Map
Tax History
| Year | Tax Paid | Tax Assessment Tax Assessment Total Assessment is a certain percentage of the fair market value that is determined by local assessors to be the total taxable value of land and additions on the property. | Land | Improvement |
|---|---|---|---|---|
| 2025 | $3,944 | $307,400 | $80,900 | $226,500 |
| 2024 | $21 | $303,400 | $66,200 | $237,200 |
| 2023 | $2,017 | $254,800 | $0 | $0 |
| 2022 | $5,140 | $236,100 | $58,700 | $177,400 |
| 2021 | $4,973 | $225,700 | $68,100 | $157,600 |
| 2020 | $4,838 | $215,800 | $65,200 | $150,600 |
| 2019 | $4,646 | $201,200 | $64,800 | $136,400 |
| 2018 | $4,268 | $184,038 | $64,000 | $120,038 |
| 2017 | $4,217 | $168,442 | $50,000 | $118,442 |
| 2016 | $4,194 | $167,423 | $49,600 | $117,823 |
| 2015 | $4,255 | $167,323 | $0 | $0 |
| 2011 | -- | $149,740 | $0 | $0 |
Property History
| Date | Event | Price | List to Sale | Price per Sq Ft |
|---|---|---|---|---|
| 10/10/2025 10/10/25 | Price Changed | $700,000 | -11.4% | $151 / Sq Ft |
| 07/29/2025 07/29/25 | Price Changed | $790,000 | -4.8% | $171 / Sq Ft |
| 06/04/2025 06/04/25 | For Sale | $830,000 | -- | $179 / Sq Ft |
Purchase History
| Date | Type | Sale Price | Title Company |
|---|---|---|---|
| Warranty Deed | $20,000 | None Listed On Document |
Source: Greater Lansing Association of Realtors®
MLS Number: 288587
APN: 070-014-200-010-00
- 11500 Eden Trail
- 10696 W Clark Rd
- 11471 S Bauer Rd
- 9220 W Herbison Rd
- 14507 McCrumb Rd
- 11191 W Chadwick Rd
- 7895 W Herbison Rd
- 0 Saint Johns Chase
- 4788 Burt Ave
- 11678 E Grand River Ave
- 1037 W Main St
- 815 W Main St
- 702 W Main St
- 812 N Clinton St
- 447 W Main St
- 7837 W Grand
- 224 W Front St
- 0 Mountainmint Cir Unit 293228
- 855 W Jefferson St Unit 204
- 855 W Jefferson St Unit 38
- 15205 Wacousta Rd
- 115 Perry St
- 215 N Bridge St Unit 217 N Bridge St Apt C
- 412-418 N Clinton St
- 855 W Jefferson St Unit 204
- 855 W Jefferson St Unit 183
- 242 Oakwood St
- 515 Maple St
- 400 E River St
- 907 Registry Dr Unit 126B
- 1110 Jenne St
- 1209 Degroff St
- 4775 Village Dr
- 8156 Roslyn Hill
- 7877 Celosia Dr
- 7500 Yellow Wood
- 7530 Waters Edge
- 1900 Redbud Ln
- 712 Parkers Dr
- 7500 Chapel Hill Dr
