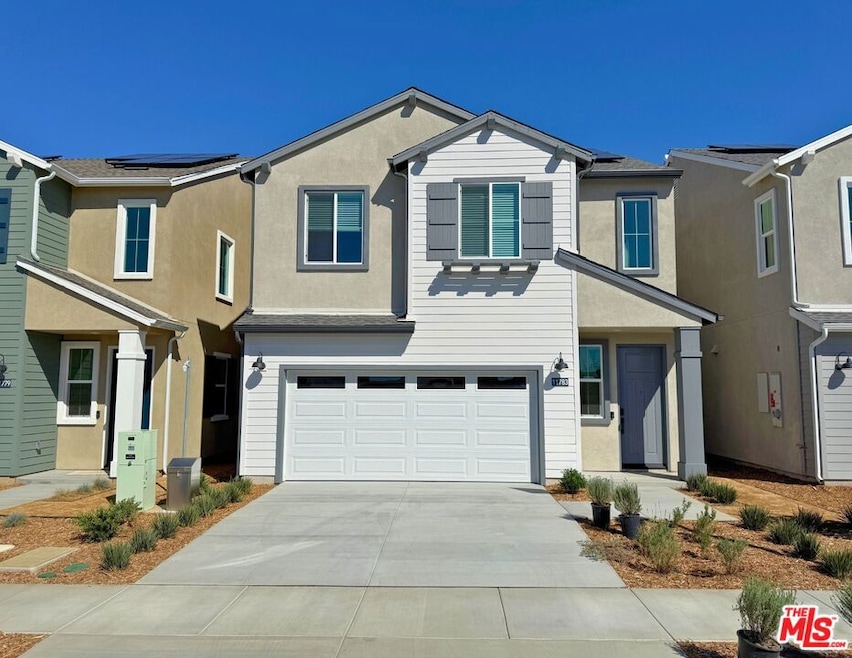11783 E Melody Way Whittier, CA 90606
West Whittier-Los Nietos NeighborhoodEstimated payment $6,123/month
Highlights
- New Construction
- Solar Power System
- Primary Bedroom Suite
- Daniel Phelan Language Academy Rated 9+
- Gourmet Kitchen
- Open Floorplan
About This Home
This is the last single-family home in this new construction community and you do not want to miss this opportunity. This is a single-family home--no shared walls--offering a full driveway, a 2-car garage, a fully completed landscaped patio, and all appliances you can start enjoying on day one. The bright and open layout, with 9' ceilings, guides you into the expansive great room, where the living, dining, and kitchen areas come together for seamless everyday living and entertaining. The kitchen includes quartz counters, white shaker-style cabinetry with undercabinet lighting, an upgraded glossy tile backsplash, a dedicated pantry, and a stainless-steel all-electric appliance package. Upgraded sliding doors extend the great room into the fully landscaped and hardscaped backyard, complete with professionally installed pavers creating an outdoor space that is finished, fenced, and ready for immediate use. On the first floor, you'll also find a convenient bedroom paired with a full bath featuring a shower, ideal for guests, extended family, or flexible use. Upstairs, a well-sized 12' x 10' loft provides a versatile second living area perfect for study, gaming, or relaxation. The primary bedroom is a spacious retreat with an en-suite bath showcasing an upgraded full tile surround shower, complemented by sleek finishes and clean lines. Dual sinks offer everyday functionality, and the large walk-in closet provides generous storage with room for seasonal organization. A generously designed laundry room with upper cabinets and counter space adds extra functionality. Window blinds are included at select locations for added privacy. Additional features of this move-in ready home include upgraded flooring throughout, video doorbell, refrigerator, washer, and dryer. With its full driveway, private single-family design, upgraded finishes, and true turnkey readiness, this home stands out as one of the premier new-construction opportunities in the community. Encore is close to Uptown Whittier and provides convenient access to major freeways, making commutes to nearby employment centers effortless. Enjoy the vibrant local nightlife, diverse dining options, and recreational facilities. Plus, scenic parks, top-rated schools, and family-friendly amenities are all within reach. Furniture not included.
Home Details
Home Type
- Single Family
Year Built
- Built in 2025 | New Construction
Lot Details
- 3,762 Sq Ft Lot
- West Facing Home
- Fenced Yard
HOA Fees
- $282 Monthly HOA Fees
Parking
- 2 Car Direct Access Garage
- Side by Side Parking
- Garage Door Opener
- Driveway
- Guest Parking
Home Design
- Contemporary Architecture
- Entry on the 1st floor
- Turnkey
- Slab Foundation
- Shingle Roof
- Stucco
Interior Spaces
- 1,869 Sq Ft Home
- 2-Story Property
- Open Floorplan
- High Ceiling
- Recessed Lighting
- Double Pane Windows
- Drapes & Rods
- Blinds
- Sliding Doors
- Great Room
- Family Room
- Living Room
- Dining Area
- Loft
- Property Views
Kitchen
- Gourmet Kitchen
- Breakfast Area or Nook
- Open to Family Room
- Breakfast Bar
- Electric Oven
- Microwave
- Water Line To Refrigerator
- Dishwasher
- Kitchen Island
- Quartz Countertops
- Disposal
Flooring
- Carpet
- Tile
- Vinyl Plank
Bedrooms and Bathrooms
- 4 Bedrooms
- Retreat
- All Upper Level Bedrooms
- Primary Bedroom Suite
- Walk-In Closet
- 3 Full Bathrooms
- Double Vanity
- Low Flow Toliet
- Bathtub with Shower
- Shower Only
Laundry
- Laundry Room
- Laundry on upper level
- Dryer
- Washer
Home Security
- Carbon Monoxide Detectors
- Fire and Smoke Detector
Eco-Friendly Details
- Solar Power System
Outdoor Features
- Open Patio
- Rain Gutters
Utilities
- Central Heating and Cooling System
- Underground Utilities
- Electric Water Heater
- Sewer in Street
Community Details
Overview
- Association fees include maintenance paid
- Cardinal Property Management Association
- Built by RC Homes
- Plan 1C
Amenities
- Community Mailbox
Map
Home Values in the Area
Average Home Value in this Area
Property History
| Date | Event | Price | List to Sale | Price per Sq Ft |
|---|---|---|---|---|
| 02/05/2026 02/05/26 | Pending | -- | -- | -- |
| 12/29/2025 12/29/25 | Price Changed | $951,990 | -2.1% | $509 / Sq Ft |
| 11/25/2025 11/25/25 | For Sale | $971,990 | -- | $520 / Sq Ft |
Source: The MLS
MLS Number: 25622791
- 11825 Washington Blvd Unit 51
- 7429 Kengard Ave
- 7409 Kengard Ave
- 7940 Appledale Ave
- 11454 Aldrich St
- 7209 Lynalan Ave
- 12128 Summer Ln
- 11643 Aeolian St
- 12338 Blue Sky Ct
- 11144 Dicky St
- 12188 Blue Sky Ct
- 8348 Norwalk Blvd
- 11100 Allerton St
- 8428 1/2 Norwalk Blvd
- 11730 Whittier Blvd Unit 63
- 11730 Whittier Blvd Unit 27
- 11730 Whittier Blvd Unit 55
- 11730 Whittier Blvd Unit 54
- 8458 Duchess Dr
- 8457 Duchess Dr
Ask me questions while you tour the home.







