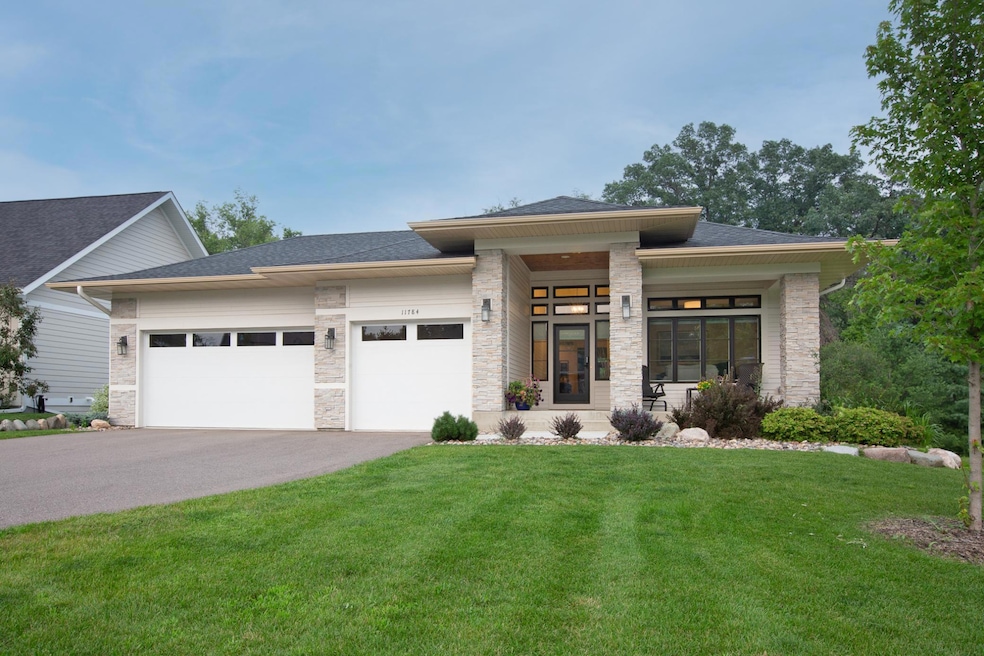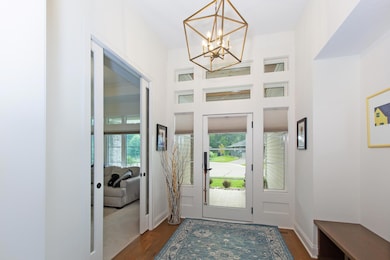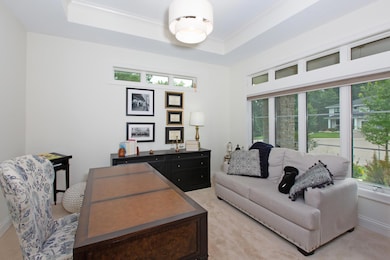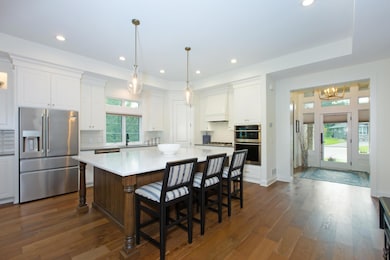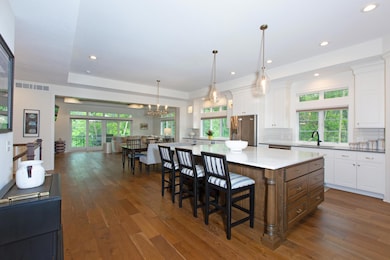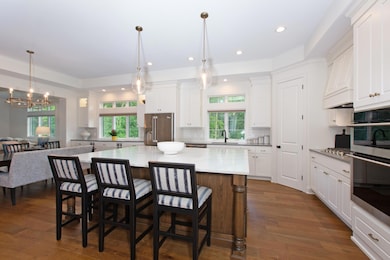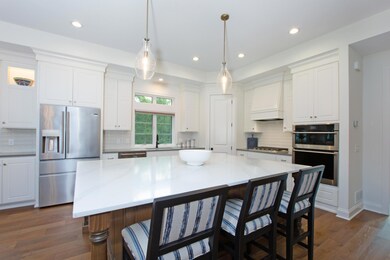11784 Azure Ln Inver Grove Heights, MN 55077
Estimated payment $7,201/month
Highlights
- Freestanding Bathtub
- Home Office
- Double Oven
- Red Pine Elementary School Rated A
- Home Gym
- The kitchen features windows
About This Home
24 Hour Notice for All Showings. Property Description
11784 Azure Lane, Inver Grove Heights, MN 55077
Offered at $1,300,000
3 Beds | 2.5 Baths | 3,261 Sq Ft | 3-Car Garage | 2022 Custom Build
Modern Elegance Meets Comfort in this 2022 Custom Masterpiece
Welcome to 11784 Azure Lane—a breathtaking custom-built luxury home nestled in a private cul-de-sac in Inver Grove Heights. This 2022 showpiece offers over 3,200 sq ft of refined living, designed with the highest quality materials and thoughtful craftsmanship.
Highlights:
• Chef’s Kitchen with quartz countertops, oversized island, stainless steel appliances, and custom soft-close cabinetry
• Soaring 12-ft Ceilings and wood beam accents in the main living space
• Great Room with floor-to-ceiling stone fireplace and built-in cabinetry
• Elegant Tray Ceilings in living and dining areas
• Main Floor Primary Suite with spa-like ensuite: radiant heated floors, freestanding soaking tub, oversized shower, and dual boutique-style California Closets
• Executive Office with French doors and tray ceiling
• Lower-Level Entertainment Suite with full wet bar, game/exercise room, 2 bedrooms, full bath, and ample storage
• Professionally Landscaped Yard with in-ground irrigation, invisible fencing, and mature trees
• 3-Car Heated Garage with keyless entry and epoxy floors
This home blends indoor luxury with outdoor tranquility—perfect for entertaining or relaxing in peaceful surroundings. Located minutes from top schools, parks, trails, and major highways. Experience the elevated lifestyle that only a home like this can offer.
Listing Agent
Coldwell Banker Realty Brokerage Phone: 612-701-9264 Listed on: 08/01/2025

Open House Schedule
-
Saturday, November 15, 202512:00 to 2:00 pm11/15/2025 12:00:00 PM +00:0011/15/2025 2:00:00 PM +00:00Add to Calendar
Home Details
Home Type
- Single Family
Est. Annual Taxes
- $7,246
Year Built
- Built in 2022
Lot Details
- 9,148 Sq Ft Lot
- Lot Dimensions are 70x130x70x134
- Cul-De-Sac
- Many Trees
HOA Fees
- $21 Monthly HOA Fees
Parking
- 3 Car Attached Garage
- Garage Door Opener
- Unassigned Parking
Interior Spaces
- 1-Story Property
- Wet Bar
- Gas Fireplace
- Family Room with Fireplace
- Living Room with Fireplace
- Dining Room
- Home Office
- Home Gym
- Finished Basement
- Basement Window Egress
Kitchen
- Double Oven
- Cooktop
- Microwave
- Dishwasher
- Wine Cooler
- Disposal
- The kitchen features windows
Bedrooms and Bathrooms
- 3 Bedrooms
- Freestanding Bathtub
- Soaking Tub
Laundry
- Dryer
- Washer
Farming
- Sod Farm
Utilities
- Forced Air Heating and Cooling System
- Vented Exhaust Fan
- Underground Utilities
- Cable TV Available
Community Details
- Amberwood HOA, Phone Number (999) 123-1234
Listing and Financial Details
- Assessor Parcel Number 201140002090
Map
Home Values in the Area
Average Home Value in this Area
Tax History
| Year | Tax Paid | Tax Assessment Tax Assessment Total Assessment is a certain percentage of the fair market value that is determined by local assessors to be the total taxable value of land and additions on the property. | Land | Improvement |
|---|---|---|---|---|
| 2024 | $9,810 | $793,400 | $208,500 | $584,900 |
| 2023 | $2,564 | $738,500 | $203,200 | $535,300 |
| 2022 | $1,624 | $182,700 | $182,700 | $0 |
| 2021 | $768 | $158,900 | $158,900 | $0 |
| 2020 | $100 | $151,300 | $151,300 | $0 |
| 2019 | $100 | $7,500 | $7,500 | $0 |
Property History
| Date | Event | Price | List to Sale | Price per Sq Ft | Prior Sale |
|---|---|---|---|---|---|
| 11/12/2025 11/12/25 | Price Changed | $1,250,000 | -1.9% | $383 / Sq Ft | |
| 09/22/2025 09/22/25 | Price Changed | $1,274,000 | -1.2% | $391 / Sq Ft | |
| 09/22/2025 09/22/25 | Price Changed | $1,289,000 | -0.8% | $395 / Sq Ft | |
| 08/07/2025 08/07/25 | For Sale | $1,300,000 | 0.0% | $399 / Sq Ft | |
| 08/03/2025 08/03/25 | Off Market | $1,300,000 | -- | -- | |
| 08/01/2025 08/01/25 | For Sale | $1,300,000 | +21.0% | $399 / Sq Ft | |
| 03/20/2023 03/20/23 | Sold | $1,074,500 | 0.0% | $330 / Sq Ft | View Prior Sale |
| 02/18/2023 02/18/23 | Pending | -- | -- | -- | |
| 01/02/2023 01/02/23 | For Sale | $1,074,500 | -- | $330 / Sq Ft |
Source: NorthstarMLS
MLS Number: 6765717
APN: 20-11400-02-090
- 11798 Azure Ln
- 11732 Azure Cir
- 11735 Azure Cir
- 11700 Azure Ln
- 11668 Azure Ct
- 11440 Avery Dr
- 4902 Brooklyn Ln
- 11362 Avery Dr
- 4868 Avery Ct
- 637 Remington Ct
- 625 Remington Ct
- 4921 Avery Ct
- 4837 Avery Ct
- 4829 Redpoll Ct
- 635 Parkside Ct
- 636 Parkside Ct
- 11965 Albavar Path
- 4928 Parkside Cir
- 4955 Parkside Cir
- 4927 Parkside Cir
- 9800 Diffley Ct Inver Grove Heights
- 10042 Diffley Ct
- 10030 Diffley Ct
- 796 Sunset Dr
- 4448 Hamilton Dr
- 2894 138th St W Unit 48
- 13940 Bundoran Ave Unit 134
- 14249 Banyan Ln
- 1217 Upper 142nd St E
- 1264 142nd St E
- 1274 Upper 142nd St E
- 14211 Akron Ave
- 14504 Abbeyfield Ave
- 2800 145th St W
- 2978 145th St W Unit 4
- 4100-4160 Lexington Ave S
- 14979 Avondale View
- 14589 S Robert Trail
- 2930 146th St W
- 1003 148th St W
