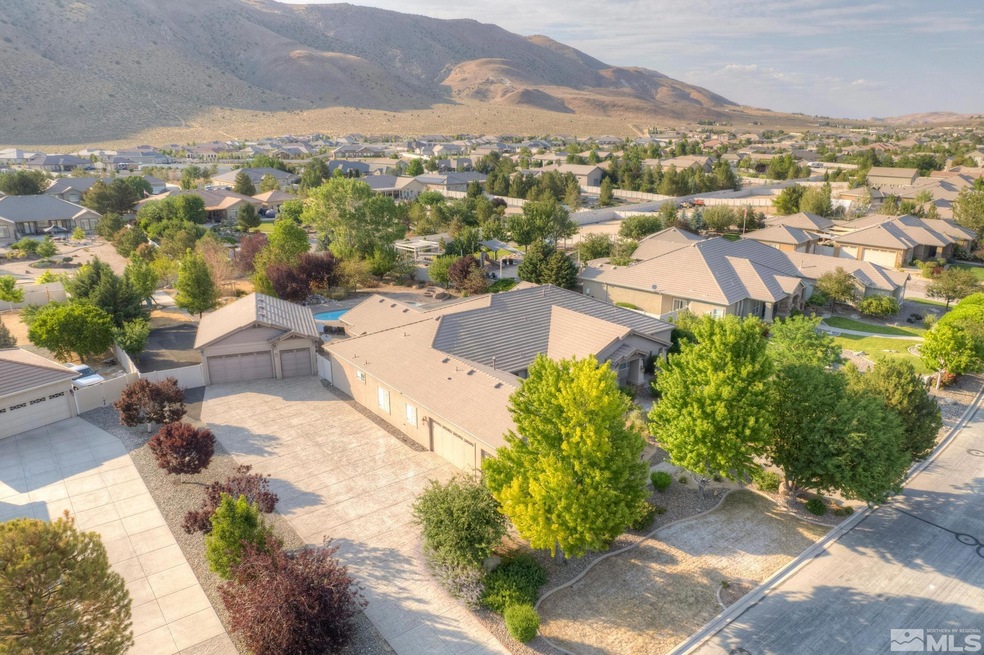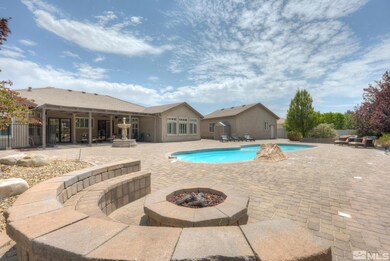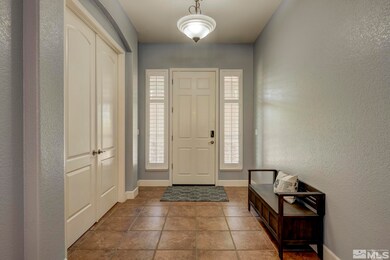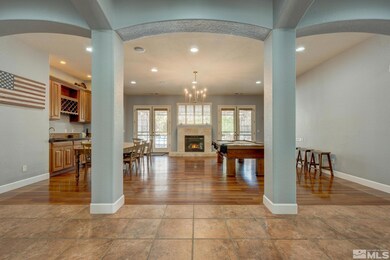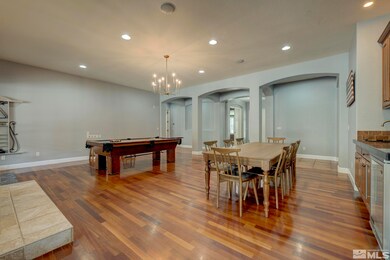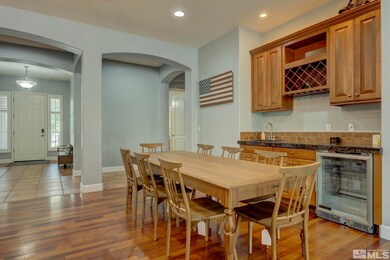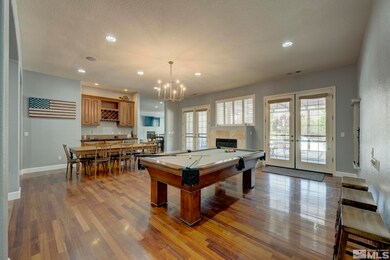
11785 Ocean View Dr Sparks, NV 89441
Eagle Canyon-Pebble Creek NeighborhoodHighlights
- In Ground Pool
- View of Trees or Woods
- Fireplace in Primary Bedroom
- RV Access or Parking
- 0.9 Acre Lot
- Wood Flooring
About This Home
As of December 2022HUGE price adjustment. Recent closed comps above 1.3M. Absolutely stunning Pebble Creek home with mostly new interior paint, spectacular open floor plan, covered patio with pavers and an amazing pool. An amazing main suite with steam shower, jetted tub and 2 walk in closets. The manicured incredible landscaping will take your breath away. There is over 1500 square feet of garage space ready for your toys!, This property was previously approved for a 3rd structure, for RV garage or other structure by the county and HOA. Both garages have custom epoxy flooring. Gas firepit with paver patio surround and seating. Asphalt on side yard for RV storage is only 2 years old. Incredible rock water feature near pool with stream down to a small pond and bridge (has not been used recently). Pool was transferred to salt water system and brand new heater . Brand new variable speed pool pump went in 8/1. In ground trampoline. Reverse osmosis system in kitchen. On demand hot water heater.
Home Details
Home Type
- Single Family
Est. Annual Taxes
- $6,330
Year Built
- Built in 2004
Lot Details
- 0.9 Acre Lot
- Back Yard Fenced
- Water-Smart Landscaping
- Level Lot
- Front and Back Yard Sprinklers
- Sprinklers on Timer
- Property is zoned Lds
HOA Fees
Parking
- 6 Car Attached Garage
- Garage Door Opener
- RV Access or Parking
Property Views
- Woods
- Mountain
Home Design
- Slab Foundation
- Pitched Roof
- Shingle Roof
- Composition Roof
- Stick Built Home
- Stucco
Interior Spaces
- 4,287 Sq Ft Home
- 1-Story Property
- Central Vacuum
- High Ceiling
- Ceiling Fan
- Gas Log Fireplace
- Double Pane Windows
- Vinyl Clad Windows
- Drapes & Rods
- Blinds
- Entrance Foyer
- Family Room with Fireplace
- 2 Fireplaces
- Great Room
- Living Room with Fireplace
- Home Office
Kitchen
- Double Oven
- Gas Oven
- Gas Cooktop
- Microwave
- Dishwasher
- Kitchen Island
- Disposal
Flooring
- Wood
- Laminate
- Porcelain Tile
- Ceramic Tile
Bedrooms and Bathrooms
- 5 Bedrooms
- Fireplace in Primary Bedroom
- Walk-In Closet
- Dual Sinks
- Jetted Tub in Primary Bathroom
- Primary Bathroom includes a Walk-In Shower
Laundry
- Laundry Room
- Sink Near Laundry
- Laundry Cabinets
Home Security
- Smart Thermostat
- Fire and Smoke Detector
Outdoor Features
- In Ground Pool
- Patio
- Separate Outdoor Workshop
- Storage Shed
- Barbecue Stubbed In
Schools
- Taylor Elementary School
- Shaw Middle School
- Spanish Springs High School
Utilities
- Refrigerated Cooling System
- Forced Air Heating and Cooling System
- Heating System Uses Natural Gas
- Tankless Water Heater
- Gas Water Heater
- Water Softener is Owned
- Internet Available
- Cable TV Available
Community Details
- $150 HOA Transfer Fee
- Terra West Pebble Creek Poa
- Maintained Community
- The community has rules related to covenants, conditions, and restrictions
Listing and Financial Details
- Home warranty included in the sale of the property
- Assessor Parcel Number 53805205
Ownership History
Purchase Details
Purchase Details
Home Financials for this Owner
Home Financials are based on the most recent Mortgage that was taken out on this home.Purchase Details
Home Financials for this Owner
Home Financials are based on the most recent Mortgage that was taken out on this home.Purchase Details
Home Financials for this Owner
Home Financials are based on the most recent Mortgage that was taken out on this home.Purchase Details
Home Financials for this Owner
Home Financials are based on the most recent Mortgage that was taken out on this home.Purchase Details
Home Financials for this Owner
Home Financials are based on the most recent Mortgage that was taken out on this home.Purchase Details
Home Financials for this Owner
Home Financials are based on the most recent Mortgage that was taken out on this home.Similar Homes in Sparks, NV
Home Values in the Area
Average Home Value in this Area
Purchase History
| Date | Type | Sale Price | Title Company |
|---|---|---|---|
| Bargain Sale Deed | -- | None Listed On Document | |
| Bargain Sale Deed | $1,018,000 | First American Title | |
| Bargain Sale Deed | $1,020,000 | First Centennial Reno | |
| Bargain Sale Deed | $880,000 | First Centennial Reno | |
| Interfamily Deed Transfer | -- | First Centennial Reno | |
| Bargain Sale Deed | $527,500 | First Centennial Title Co | |
| Bargain Sale Deed | $620,500 | Western Title Incorporated |
Mortgage History
| Date | Status | Loan Amount | Loan Type |
|---|---|---|---|
| Previous Owner | $814,400 | Credit Line Revolving | |
| Previous Owner | $370,000 | New Conventional | |
| Previous Owner | $351,500 | Credit Line Revolving | |
| Previous Owner | $484,350 | New Conventional | |
| Previous Owner | $415,300 | New Conventional | |
| Previous Owner | $417,000 | Unknown | |
| Previous Owner | $146,000 | Credit Line Revolving | |
| Previous Owner | $100,000 | Credit Line Revolving | |
| Previous Owner | $607,000 | Unknown | |
| Previous Owner | $496,300 | Unknown | |
| Closed | $93,000 | No Value Available |
Property History
| Date | Event | Price | Change | Sq Ft Price |
|---|---|---|---|---|
| 12/19/2022 12/19/22 | Sold | $1,018,000 | -6.6% | $237 / Sq Ft |
| 11/07/2022 11/07/22 | Pending | -- | -- | -- |
| 11/06/2022 11/06/22 | Price Changed | $1,090,000 | -11.0% | $254 / Sq Ft |
| 09/26/2022 09/26/22 | Price Changed | $1,225,000 | -5.7% | $286 / Sq Ft |
| 08/07/2022 08/07/22 | Price Changed | $1,299,000 | -3.7% | $303 / Sq Ft |
| 07/21/2022 07/21/22 | For Sale | $1,349,000 | +32.3% | $315 / Sq Ft |
| 02/26/2021 02/26/21 | Sold | $1,020,000 | -11.3% | $238 / Sq Ft |
| 01/22/2021 01/22/21 | Pending | -- | -- | -- |
| 01/08/2021 01/08/21 | For Sale | $1,150,000 | +30.7% | $268 / Sq Ft |
| 01/03/2020 01/03/20 | Sold | $880,000 | -1.6% | $205 / Sq Ft |
| 11/10/2019 11/10/19 | Pending | -- | -- | -- |
| 10/03/2019 10/03/19 | For Sale | $894,000 | -- | $209 / Sq Ft |
Tax History Compared to Growth
Tax History
| Year | Tax Paid | Tax Assessment Tax Assessment Total Assessment is a certain percentage of the fair market value that is determined by local assessors to be the total taxable value of land and additions on the property. | Land | Improvement |
|---|---|---|---|---|
| 2025 | $7,387 | $347,650 | $70,525 | $277,125 |
| 2024 | $7,387 | $348,559 | $68,425 | $280,134 |
| 2023 | $6,832 | $324,131 | $62,615 | $261,516 |
| 2022 | $6,330 | $271,963 | $54,320 | $217,643 |
| 2021 | $6,171 | $260,386 | $43,925 | $216,461 |
| 2020 | $5,970 | $240,224 | $40,705 | $199,519 |
| 2019 | $5,798 | $235,195 | $40,635 | $194,560 |
| 2018 | $5,536 | $226,758 | $30,975 | $195,783 |
| 2017 | $5,312 | $199,359 | $28,490 | $170,869 |
| 2016 | $5,175 | $199,972 | $27,895 | $172,077 |
| 2015 | $5,167 | $184,978 | $22,085 | $162,893 |
| 2014 | $5,005 | $176,654 | $22,540 | $154,114 |
| 2013 | -- | $149,995 | $18,060 | $131,935 |
Agents Affiliated with this Home
-

Seller's Agent in 2022
Jeanne Koerner
eXp
(775) 690-9184
2 in this area
184 Total Sales
-

Seller Co-Listing Agent in 2022
Michael Koerner
eXp
(775) 781-5110
2 in this area
160 Total Sales
-

Buyer's Agent in 2022
Sandra Valle
Ferrari-Lund R.E. Sparks
(775) 530-2779
1 in this area
80 Total Sales
-

Seller's Agent in 2021
Taylor Palmer
Dickson Realty
(775) 771-0025
2 in this area
56 Total Sales
-

Seller's Agent in 2020
Felisa Cusimano-Martin
Dickson Realty
(775) 250-8033
18 in this area
195 Total Sales
-

Buyer's Agent in 2020
Shannon Paton
Dickson Realty
(775) 997-4002
22 Total Sales
Map
Source: Northern Nevada Regional MLS
MLS Number: 220011446
APN: 538-052-05
- 11725 Ocean View Dr Unit 2
- 11785 Anthem Dr
- 11740 Anthem Dr Unit 1
- 11645 Anthem Dr
- 200 Pebble Creek Dr
- 490 Spanish Sand Dr
- 12040 Anthem Dr
- 11575 Anthem Dr
- 10 Diamond Stream Ct
- 11552 Anthem Dr
- 12280 Ocean View Dr
- 11612 W Spanish Ranch Dr
- 11640 Crosby Ranch Dr
- 11651 Sugarloaf Peak Dr
- 230 Descanso Ln
- 145 Horizon Ridge Rd
- 6560 Pyramid Lake Rd Unit 24
- 521 La Tray Dr Unit Harris 69
- 385 Horizon Ridge Rd
- 385 Pah Rah Ridge Dr Unit Harris 37
