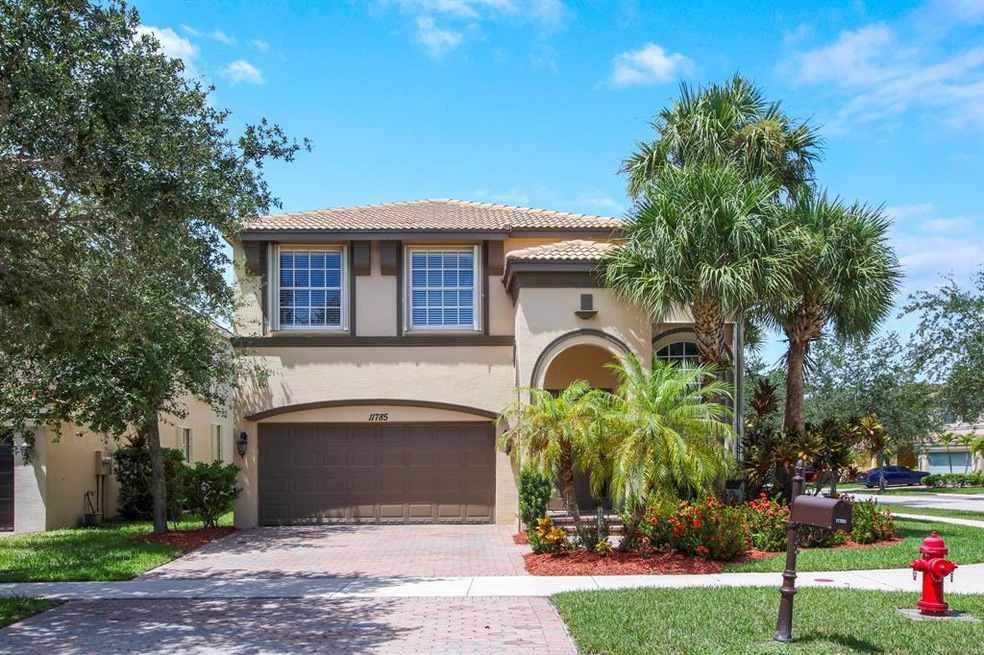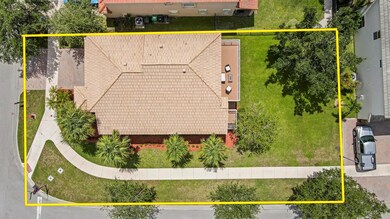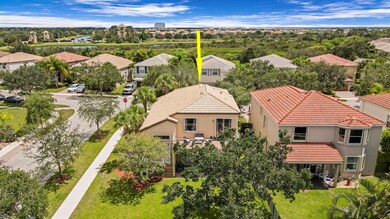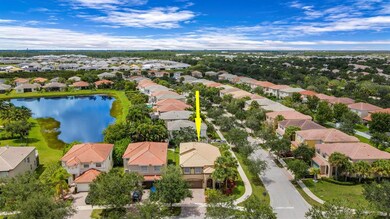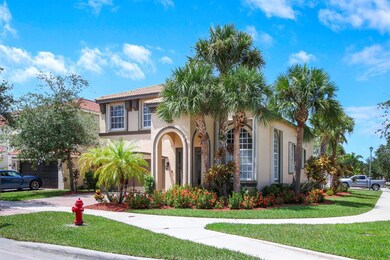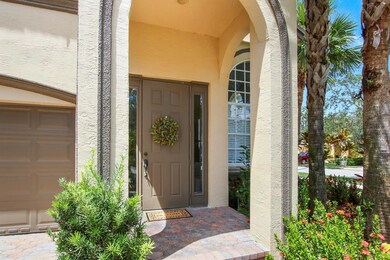
11785 SW Bennington Cir Port Saint Lucie, FL 34987
Tradition NeighborhoodEstimated Value: $425,000 - $479,000
Highlights
- Community Cabanas
- Clubhouse
- Roman Tub
- Gated with Attendant
- Vaulted Ceiling
- Mediterranean Architecture
About This Home
As of October 2022Beautiful 2-Story 4BR, 3BA home in TownPark at Tradition. Situated on an oversized corner lot with lush tropical landscaping. Freshly painted exterior and interior. AC replaced in 2021. First level feat. two separate living areas with tile floors, large arched windows and dual patio sliders. Raised formal dining room and large eat-in kitchen with newer S/S appliances complete the living area. Second level feat. generous Master Bedroom w/walk-in closet and attached bath with separate tub and shower. Spacious covered patio overlooks the large yard and provides a relaxing area to eat and entertain. Great community with top-notch amenities, including heated pool/spa, fitness center with tot-room, tennis, basketball, playground and year round planned social activities. Great value!
Last Agent to Sell the Property
Keller Williams Realty of PSL License #3344031 Listed on: 09/08/2022

Home Details
Home Type
- Single Family
Est. Annual Taxes
- $5,616
Year Built
- Built in 2007
Lot Details
- 6,741 Sq Ft Lot
- Sprinkler System
HOA Fees
- $360 Monthly HOA Fees
Parking
- 2 Car Attached Garage
- Garage Door Opener
- Driveway
Home Design
- Mediterranean Architecture
- Barrel Roof Shape
- Concrete Roof
Interior Spaces
- 2,125 Sq Ft Home
- 2-Story Property
- Vaulted Ceiling
- Ceiling Fan
- Tinted Windows
- Single Hung Metal Windows
- Blinds
- Arched Windows
- Entrance Foyer
- Formal Dining Room
- Attic
Kitchen
- Breakfast Area or Nook
- Electric Range
- Microwave
- Ice Maker
- Dishwasher
- Disposal
Flooring
- Carpet
- Tile
Bedrooms and Bathrooms
- 4 Bedrooms
- Walk-In Closet
- 3 Full Bathrooms
- Dual Sinks
- Roman Tub
- Separate Shower in Primary Bathroom
Laundry
- Laundry Room
- Dryer
- Washer
- Laundry Tub
Home Security
- Home Security System
- Fire and Smoke Detector
Outdoor Features
- Patio
Utilities
- Central Heating and Cooling System
- Underground Utilities
- Electric Water Heater
- Cable TV Available
Listing and Financial Details
- Assessor Parcel Number 431650001900005
Community Details
Overview
- Association fees include management, common areas, cable TV, recreation facilities, internet
- Tradition Plat No 19 Subdivision
Amenities
- Clubhouse
- Billiard Room
- Community Wi-Fi
Recreation
- Tennis Courts
- Community Basketball Court
- Pickleball Courts
- Shuffleboard Court
- Community Cabanas
- Community Pool
- Community Spa
- Trails
Security
- Gated with Attendant
- Resident Manager or Management On Site
- Phone Entry
Ownership History
Purchase Details
Home Financials for this Owner
Home Financials are based on the most recent Mortgage that was taken out on this home.Purchase Details
Home Financials for this Owner
Home Financials are based on the most recent Mortgage that was taken out on this home.Purchase Details
Purchase Details
Home Financials for this Owner
Home Financials are based on the most recent Mortgage that was taken out on this home.Similar Homes in the area
Home Values in the Area
Average Home Value in this Area
Purchase History
| Date | Buyer | Sale Price | Title Company |
|---|---|---|---|
| Bolivar Chedlin Arold | $467,000 | -- | |
| Negron William A | $260,000 | Americanguardian Title | |
| Us Rof Iii Legal Title Trust | $313,211 | Vantage Point Title Inc | |
| Vilbrun Jean Robert | $391,900 | Founders Title |
Mortgage History
| Date | Status | Borrower | Loan Amount |
|---|---|---|---|
| Open | Bolivar Chedlin Arold | $420,300 | |
| Previous Owner | Negron William A | $255,290 | |
| Previous Owner | Vilbrun Jean Robert | $313,400 | |
| Previous Owner | Vilbrun Jean Robert | $39,000 |
Property History
| Date | Event | Price | Change | Sq Ft Price |
|---|---|---|---|---|
| 10/11/2022 10/11/22 | Sold | $467,000 | -0.6% | $220 / Sq Ft |
| 09/08/2022 09/08/22 | For Sale | $469,900 | +80.7% | $221 / Sq Ft |
| 11/02/2018 11/02/18 | Sold | $260,000 | +25999900.0% | $122 / Sq Ft |
| 10/03/2018 10/03/18 | Pending | -- | -- | -- |
| 05/24/2018 05/24/18 | For Sale | $1 | -- | $0 / Sq Ft |
Tax History Compared to Growth
Tax History
| Year | Tax Paid | Tax Assessment Tax Assessment Total Assessment is a certain percentage of the fair market value that is determined by local assessors to be the total taxable value of land and additions on the property. | Land | Improvement |
|---|---|---|---|---|
| 2024 | $10,259 | $357,200 | $80,000 | $277,200 |
| 2023 | $10,259 | $377,500 | $86,200 | $291,300 |
| 2022 | $6,033 | $236,874 | $0 | $0 |
| 2021 | $5,850 | $229,975 | $0 | $0 |
| 2020 | $5,892 | $226,800 | $39,600 | $187,200 |
| 2019 | $7,081 | $228,200 | $39,600 | $188,600 |
| 2018 | $6,678 | $217,700 | $39,900 | $177,800 |
| 2017 | $6,639 | $212,600 | $40,300 | $172,300 |
| 2016 | $6,235 | $200,400 | $40,300 | $160,100 |
| 2015 | $5,834 | $175,900 | $28,800 | $147,100 |
| 2014 | $5,411 | $168,400 | $0 | $0 |
Agents Affiliated with this Home
-
Corinne Lexer

Seller's Agent in 2022
Corinne Lexer
Keller Williams Realty of PSL
(772) 236-5700
36 in this area
103 Total Sales
-
Lucile Massenat

Buyer's Agent in 2022
Lucile Massenat
La Rosa Realty Beaches LLC
(954) 534-6549
1 in this area
40 Total Sales
-
Marlene Katz

Seller's Agent in 2018
Marlene Katz
RE/MAX
(772) 631-7775
4 in this area
65 Total Sales
Map
Source: BeachesMLS
MLS Number: R10830374
APN: 43-16-500-0190-0005
- 11786 SW Bennington Cir
- 12170 SW Bennington Cir
- 12453 SW Sunrise Lake Terrace
- 12040 SW Elsinore Dr
- 12495 SW Sunrise Lake Terrace
- 11948 SW Crestwood Cir
- 12465 SW Sunrise Lake Terrace
- 12446 SW Sunrise Lake Terrace
- 11881 SW Crestwood Cir
- 11891 SW Crestwood Cir
- 12200 SW Elsinore Dr
- 10853 SW Elsinore Dr
- 10894 SW Dardanelle Dr
- 10907 SW Dardanelle Dr
- 10895 SW Dardanelle Dr
- 12578 SW Sunrise Lake Terrace
- 12280 SW Elsinore Dr
- 11416 SW Lake Park Dr
- 10915 SW Hartwick Dr
- 11298 SW Stockton Place
- 11785 SW Bennington Cir
- 11781 SW Bennington Cir
- 11874 SW Knightsbridge Ln
- 11888 SW Knightsbridge Ln
- 11902 SW Knightsbridge Ln
- 11782 SW Bennington Cir
- 11773 SW Bennington Cir
- 11778 SW Bennington Cir
- 11931 SW Knightsbridge Ln
- 11916 SW Knightsbridge Ln
- 11930 Knightbridge Ln
- 11774 SW Bennington Cir
- 11930 SW Knightsbridge Ln Unit B-609
- 11930 SW Knightsbridge Ln
- 11794 SW Bennington Cir
- 11945 SW Knightsbridge Ln
- 11940 SW Knightsbridge Ln
- 11101 SW Springtree Terrace
- 11768 SW Bennington Cir
- 11811 SW Bennington Cir
