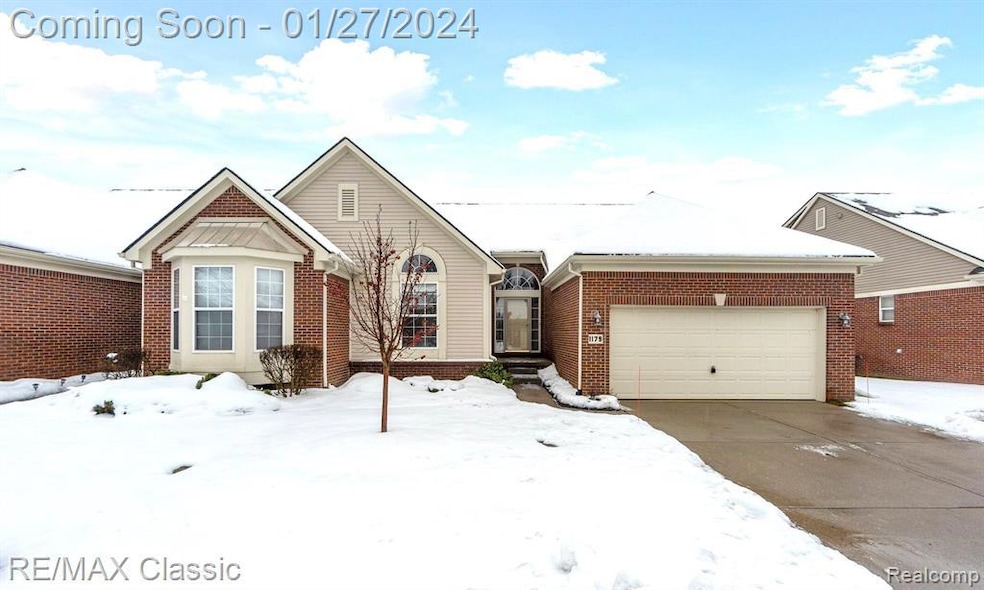1179 Andover Cir Unit 48 Commerce Township, MI 48390
Estimated payment $2,733/month
Highlights
- Deck
- Ranch Style House
- Programmable Thermostat
- Loon Lake Elementary School Rated A-
- 2 Car Direct Access Garage
- Forced Air Heating and Cooling System
About This Home
Excellent investment in ranch style living with this solid built condo built in 2005 in popular Benstein Crossing! Open floor plan concept with vaulted ceilings, wood floors and newer carpet. The living room offers a cozy gas fireplace and dining area boasts a doorwall to beautiful rear decking. Full unfinished basement with pre-formed brick walls has endless possibilities for finishing or allows tons of storage. Newer air conditioning, stainless steel appliances and updated granite, light fixtures and recessed lighting. Taxes are currently non-homesteaded. Easy to show and priced to sell. This condo unit will not last!
Property Details
Home Type
- Condominium
Est. Annual Taxes
Year Built
- Built in 2005
Lot Details
- Property fronts a private road
- Sprinkler System
HOA Fees
- $260 Monthly HOA Fees
Parking
- 2 Car Direct Access Garage
Home Design
- Ranch Style House
- Brick Exterior Construction
- Poured Concrete
- Asphalt Roof
- Vinyl Construction Material
Interior Spaces
- 1,544 Sq Ft Home
- Gas Fireplace
- Living Room with Fireplace
- Unfinished Basement
Kitchen
- Free-Standing Gas Range
- Microwave
- Dishwasher
Bedrooms and Bathrooms
- 2 Bedrooms
- 2 Full Bathrooms
Laundry
- Dryer
- Washer
Outdoor Features
- Deck
- Exterior Lighting
Location
- Ground Level
Utilities
- Forced Air Heating and Cooling System
- Heating System Uses Natural Gas
- Programmable Thermostat
- Natural Gas Water Heater
- High Speed Internet
Listing and Financial Details
- Assessor Parcel Number 1728477048
Community Details
Overview
- Www.Thecondopros.Com Association, Phone Number (734) 663-1900
- Benstein Crossing Condo Subdivision
- On-Site Maintenance
Pet Policy
- Pets Allowed
Map
Home Values in the Area
Average Home Value in this Area
Tax History
| Year | Tax Paid | Tax Assessment Tax Assessment Total Assessment is a certain percentage of the fair market value that is determined by local assessors to be the total taxable value of land and additions on the property. | Land | Improvement |
|---|---|---|---|---|
| 2024 | $2,954 | $157,790 | $0 | $0 |
| 2023 | $5,208 | $144,670 | $0 | $0 |
| 2022 | $6,674 | $139,800 | $0 | $0 |
| 2021 | $6,350 | $135,000 | $0 | $0 |
| 2020 | $3,133 | $126,200 | $0 | $0 |
| 2019 | $4,016 | $123,000 | $0 | $0 |
| 2018 | $3,966 | $116,950 | $0 | $0 |
| 2017 | $3,914 | $116,950 | $0 | $0 |
| 2016 | $3,869 | $109,150 | $0 | $0 |
| 2015 | -- | $97,250 | $0 | $0 |
| 2014 | -- | $88,540 | $0 | $0 |
| 2011 | -- | $78,590 | $0 | $0 |
Property History
| Date | Event | Price | List to Sale | Price per Sq Ft | Prior Sale |
|---|---|---|---|---|---|
| 02/17/2024 02/17/24 | Pending | -- | -- | -- | |
| 01/27/2024 01/27/24 | For Sale | $359,900 | +16.1% | $233 / Sq Ft | |
| 12/04/2020 12/04/20 | Sold | $309,900 | 0.0% | $201 / Sq Ft | View Prior Sale |
| 11/10/2020 11/10/20 | Pending | -- | -- | -- | |
| 11/06/2020 11/06/20 | For Sale | $309,900 | -- | $201 / Sq Ft |
Purchase History
| Date | Type | Sale Price | Title Company |
|---|---|---|---|
| Warranty Deed | $359,900 | Title One | |
| Warranty Deed | $359,900 | Title One | |
| Warranty Deed | $309,900 | Michigan Title Ins Agcy Inc | |
| Interfamily Deed Transfer | -- | None Available | |
| Warranty Deed | $198,000 | Greco |
Mortgage History
| Date | Status | Loan Amount | Loan Type |
|---|---|---|---|
| Previous Owner | $36,000 | Purchase Money Mortgage |
Source: Realcomp
MLS Number: 20240004786
APN: 17-28-477-048
- 1338 Andover Cir
- 1104 Andover Cir Unit 92
- 1500 Rustic Ln
- 1625 Mc Coy St
- 1599 Chanticlair Cir
- 1148 Lakeview Dr
- 1561 Waters Edge Ct
- 1588 Ladd Rd
- 1846 Ladd Rd
- 770 Brushwood Dr
- 24202 Chesapeake Cir Unit 287
- 8208 Chesapeake Cir Unit 95
- 853 Adelaide Dr
- 1442 Sunset Dr
- 420 Wellsboro St
- 688 Wolverine Dr
- 1987 Carsons Cove
- 882 Natures Cove Ct
- 2225 Silvermaple Ct
- 1268 Amarillo St

