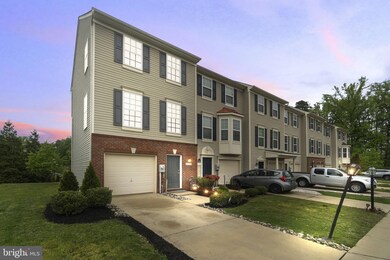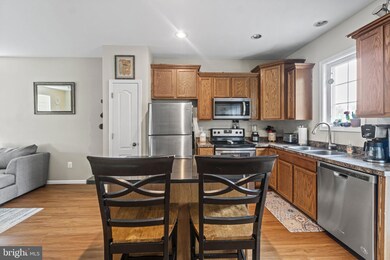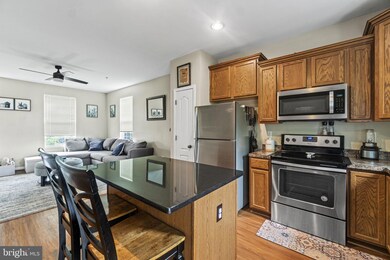
1179 Coulbourn Corner Glen Burnie, MD 21060
Solley NeighborhoodEstimated Value: $365,000 - $389,225
Highlights
- Fitness Center
- Colonial Architecture
- Deck
- Open Floorplan
- Clubhouse
- Wood Flooring
About This Home
As of May 2023Here is your chance to join the coveted Tanyard Springs community! This 2 bedroom, 2.5 bathroom end unit townhome is exactly what you've been looking for! From the front door, make your way up to the second level, featuring high ceilings and a bright and open floorplan. Beautiful wood laminate flooring installed on the main level in 2019. The kitchen offers excellent storage space with tall 42” cabinets, as well as a separate pantry. Enjoy breakfast at the granite island and cooking with your stainless steel appliances (2019). Recently upgraded lighting and ceiling fans throughout. Large windows keep the home filled with natural light and the sizable deck, featuring brand new composite decking, is perfect for summer time BBQs or just enjoying the view of the trees with a cup of coffee. Featuring dual primary suites, each with attached bath and oversized closets, no other community in the area can provide the value of Tanyard Springs! You'll never run out of things to do within the community, which is home to a beautiful outdoor pool, basketball & tennis courts, dog park, community gardens, a club house, community center, fitness center, party rooms, walking trails and playgrounds! **Pasadena Schools!** Enjoy easy access to commuter routes like MD-100 and I-695, as well as proximity to BWI Airport, Baltimore, and Annapolis!
Last Agent to Sell the Property
Douglas Realty, LLC License #662949 Listed on: 05/09/2023

Townhouse Details
Home Type
- Townhome
Est. Annual Taxes
- $2,850
Year Built
- Built in 2011
Lot Details
- 2,400 Sq Ft Lot
- Open Space
- Property is in very good condition
HOA Fees
- $93 Monthly HOA Fees
Parking
- 1 Car Direct Access Garage
- 2 Driveway Spaces
- Front Facing Garage
- On-Street Parking
Home Design
- Colonial Architecture
- Slab Foundation
- Architectural Shingle Roof
- Vinyl Siding
Interior Spaces
- 1,414 Sq Ft Home
- Property has 3 Levels
- Open Floorplan
- Ceiling height of 9 feet or more
- Ceiling Fan
- Recessed Lighting
- Vinyl Clad Windows
- Family Room Off Kitchen
Kitchen
- Breakfast Area or Nook
- Eat-In Kitchen
- Electric Oven or Range
- Built-In Microwave
- Dishwasher
- Stainless Steel Appliances
- Kitchen Island
- Disposal
Flooring
- Wood
- Carpet
- Laminate
Bedrooms and Bathrooms
- 2 Bedrooms
- En-Suite Bathroom
- Walk-In Closet
- Bathtub with Shower
Laundry
- Laundry on lower level
- Dryer
- Washer
Basement
- Garage Access
- Front and Rear Basement Entry
- Basement with some natural light
Outdoor Features
- Deck
Schools
- Solley Elementary School
- Northeast Middle School
- Northeast High School
Utilities
- Forced Air Heating and Cooling System
- Electric Water Heater
- Municipal Trash
Listing and Financial Details
- Tax Lot 240R
- Assessor Parcel Number 020379790230991
- $600 Front Foot Fee per year
Community Details
Overview
- Association fees include common area maintenance, snow removal, health club, management, recreation facility, reserve funds
- Tanyard Springs HOA
- Tanyard Springs Townhomes Subdivision
- Property Manager
Amenities
- Picnic Area
- Common Area
- Clubhouse
- Community Center
- Meeting Room
- Party Room
Recreation
- Tennis Courts
- Community Basketball Court
- Community Playground
- Fitness Center
- Community Pool
- Dog Park
- Jogging Path
Pet Policy
- Dogs and Cats Allowed
Ownership History
Purchase Details
Home Financials for this Owner
Home Financials are based on the most recent Mortgage that was taken out on this home.Purchase Details
Home Financials for this Owner
Home Financials are based on the most recent Mortgage that was taken out on this home.Purchase Details
Home Financials for this Owner
Home Financials are based on the most recent Mortgage that was taken out on this home.Purchase Details
Purchase Details
Home Financials for this Owner
Home Financials are based on the most recent Mortgage that was taken out on this home.Purchase Details
Home Financials for this Owner
Home Financials are based on the most recent Mortgage that was taken out on this home.Similar Homes in Glen Burnie, MD
Home Values in the Area
Average Home Value in this Area
Purchase History
| Date | Buyer | Sale Price | Title Company |
|---|---|---|---|
| Rubright Jennifer R | $365,000 | Charter Title | |
| Fiore Danielle | $305,000 | Abode Settlement Group Llc | |
| Barnes Jean J | $250,000 | Rgs Title Llc | |
| Ferrell Karen M | $17,000 | None Available | |
| Bibbs Eric J | $215,390 | -- | |
| Bibbs Eric J | $215,390 | North American Title Ins Co | |
| Bibbs Eric J | $215,390 | -- |
Mortgage History
| Date | Status | Borrower | Loan Amount |
|---|---|---|---|
| Open | Rubright Jennifer R | $273,750 | |
| Previous Owner | Fiore Danielle | $285,000 | |
| Previous Owner | Barnes Jean Janette | $197,000 | |
| Previous Owner | Barnes Jean J | $200,000 | |
| Previous Owner | Bibbs Eric J | $209,929 | |
| Previous Owner | Bibbs Eric J | $209,929 |
Property History
| Date | Event | Price | Change | Sq Ft Price |
|---|---|---|---|---|
| 05/19/2023 05/19/23 | Sold | $365,000 | +19.7% | $258 / Sq Ft |
| 05/08/2023 05/08/23 | Pending | -- | -- | -- |
| 04/19/2021 04/19/21 | Sold | $305,000 | +3.4% | $216 / Sq Ft |
| 03/18/2021 03/18/21 | Pending | -- | -- | -- |
| 03/18/2021 03/18/21 | For Sale | $295,000 | +18.0% | $209 / Sq Ft |
| 05/13/2019 05/13/19 | Sold | $250,000 | 0.0% | $177 / Sq Ft |
| 04/09/2019 04/09/19 | Pending | -- | -- | -- |
| 04/03/2019 04/03/19 | For Sale | $250,000 | 0.0% | $177 / Sq Ft |
| 03/10/2018 03/10/18 | Rented | $1,775 | -4.1% | -- |
| 03/10/2018 03/10/18 | Under Contract | -- | -- | -- |
| 10/30/2017 10/30/17 | For Rent | $1,850 | -- | -- |
Tax History Compared to Growth
Tax History
| Year | Tax Paid | Tax Assessment Tax Assessment Total Assessment is a certain percentage of the fair market value that is determined by local assessors to be the total taxable value of land and additions on the property. | Land | Improvement |
|---|---|---|---|---|
| 2024 | $3,306 | $270,433 | $0 | $0 |
| 2023 | $3,205 | $255,267 | $0 | $0 |
| 2022 | $2,886 | $240,100 | $95,000 | $145,100 |
| 2021 | $5,751 | $239,100 | $0 | $0 |
| 2020 | $2,824 | $238,100 | $0 | $0 |
| 2019 | $2,816 | $237,100 | $95,000 | $142,100 |
| 2018 | $2,315 | $228,333 | $0 | $0 |
| 2017 | $2,497 | $219,567 | $0 | $0 |
| 2016 | -- | $210,800 | $0 | $0 |
| 2015 | -- | $209,900 | $0 | $0 |
| 2014 | -- | $209,000 | $0 | $0 |
Agents Affiliated with this Home
-
Joshua Shapiro

Seller's Agent in 2023
Joshua Shapiro
Douglas Realty, LLC
(410) 929-5256
11 in this area
287 Total Sales
-
Donna Reichert

Buyer's Agent in 2023
Donna Reichert
Keller Williams Flagship
(443) 386-0916
6 in this area
212 Total Sales
-
Ida Dennis

Seller's Agent in 2021
Ida Dennis
Century 21 Redwood Realty
(703) 473-1972
1 in this area
52 Total Sales
-
Cynthia Taylor

Seller's Agent in 2019
Cynthia Taylor
Century 21 New Millennium
(301) 646-1319
5 in this area
127 Total Sales
Map
Source: Bright MLS
MLS Number: MDAA2058966
APN: 03-797-90230991
- 6827 Warfield St
- 537 Kinglets Roost Ln
- 7120 Williams Grove
- 7258 Mockingbird Cir
- 7469 Tanyard Knoll Ln
- 7340 Mockingbird Cir
- 7344 Mockingbird Cir
- 923 Hopkins Corner
- 913 Hopkins Corner
- 7246 Mockingbird Cir
- 724 Hidden Oak Ln
- 820 Oriole Ave
- 7223 Mockingbird Cir
- 7619 Timbercross Ln
- 634 Bracey Dr
- 7638 Timbercross Ln
- 7003 Dannfield Ct
- 500 Willow Bend Dr
- 432 Willow Bend Dr
- 1020 Pultney Ln
- 1179 Coulbourn Corner
- 1177 Coulbourn Corner
- 1183 Coulbourn Corner
- 1181 Coulbourn Corner
- 1185 Coulbourn Corner
- 1175 Coulbourn Corner
- 1171 Coulbourn Corner
- 1173 Coulbourn Corner
- 1169 Coulbourn Corner
- 1187 Coulbourn Corner
- 1191 Coulbourn Corner
- 1198 Coulbourn Corner
- 1198 Coulbourn Corner Unit D255
- 1167 Coulbourn Corner
- 1164 Coulbourn Corner
- 6951 Heritage Crossing
- 6952 Heritage Crossing
- 1193 Coulbourn Corner
- 1200 Coulbourn Corner
- 1162 Coulbourn Corner






