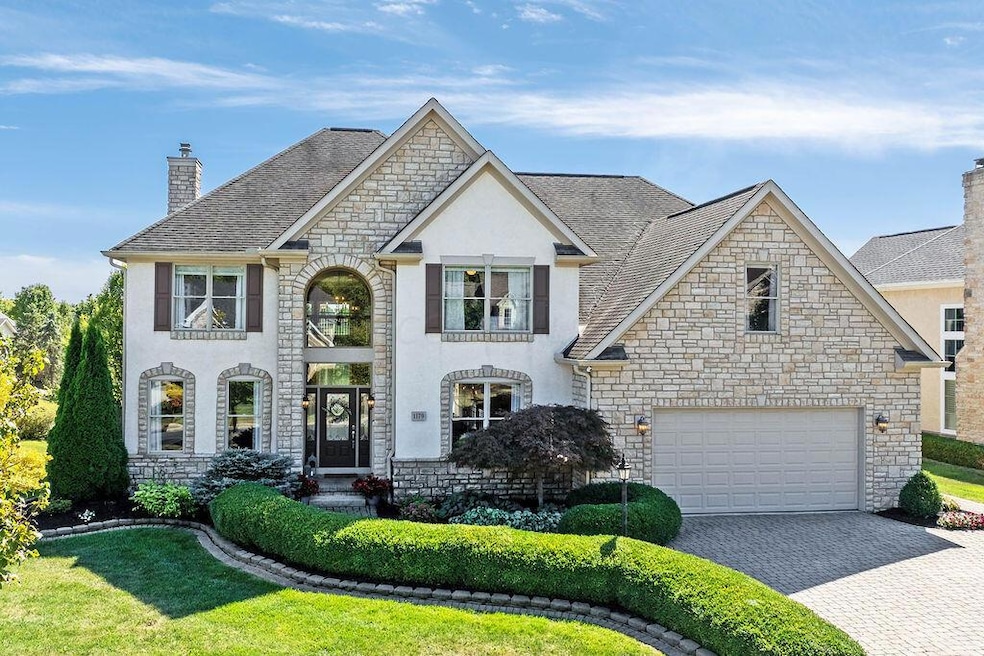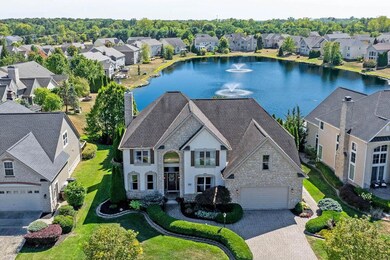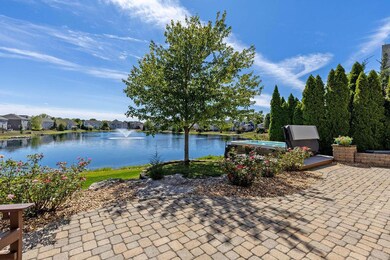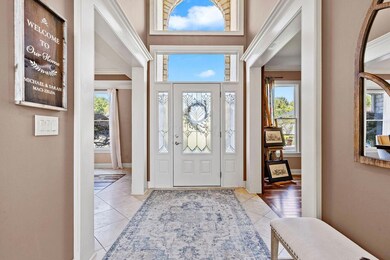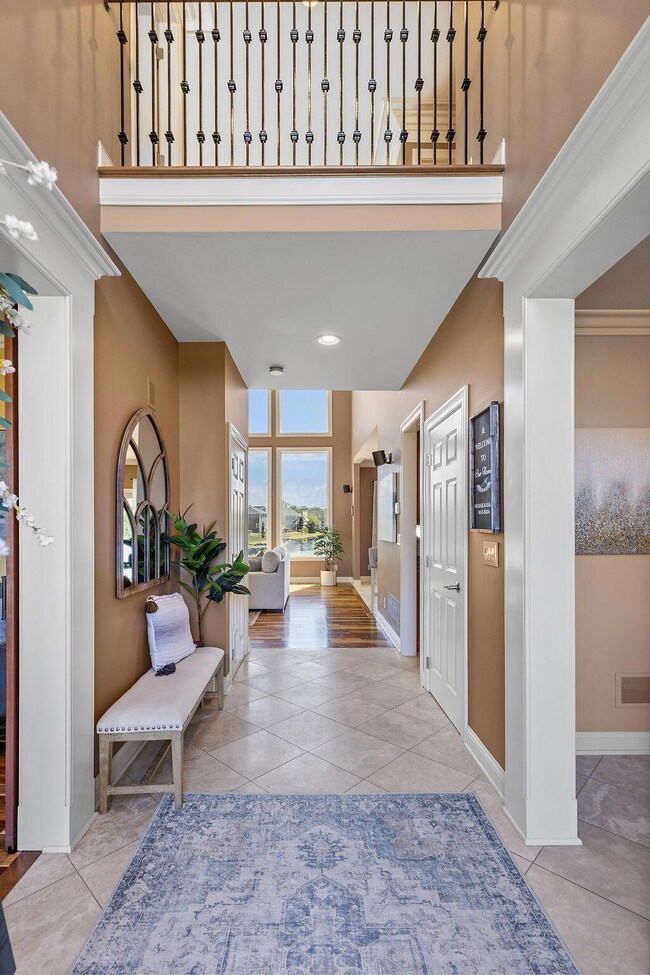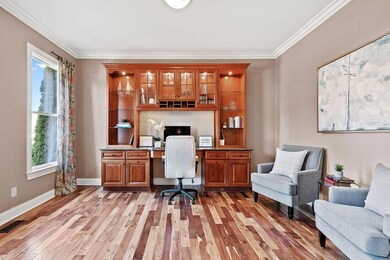
1179 Forsyth Ln Galena, OH 43021
Berlin NeighborhoodHighlights
- Spa
- Waterfront
- Whirlpool Bathtub
- Johnnycake Corners Elementary School Rated A
- Deck
- Great Room
About This Home
As of November 2024Absolutely stunning custom built former Parade of Homes w/ BREATHTAKING WATER VIEWS & outdoor living space, in Olentangy Schools! Step inside & admire the gorgeous walnut & marble flooring sprawling throughout the open floor plan! Head back to the gourmet kitchen w/ granite countertops, stainless steel appliances & 42'' cabinetry. Adjacent, an impressive great room w/ gas fireplace & wall of windows offering enchanting views of the lake. Private den w/ built ins, dining & living room offers abundant living space on the 1st floor. Wake up to the sunrise over the water from the large owners retreat w/ hardwood floors, luxurious spa bath & walk-in closet. Oversized, deep 2.5 car garage (heated & cooled)! Massive full basement. Out back, private, unbelievable multi-tier living w/ 13' swim spa
Home Details
Home Type
- Single Family
Est. Annual Taxes
- $10,709
Year Built
- Built in 2003
Lot Details
- 9,583 Sq Ft Lot
- Waterfront
- Property has an invisible fence for dogs
- Irrigation
HOA Fees
- $46 Monthly HOA Fees
Parking
- 2 Car Attached Garage
- Heated Garage
Home Design
- Stucco Exterior
- Stone Exterior Construction
Interior Spaces
- 3,513 Sq Ft Home
- 2-Story Property
- Gas Log Fireplace
- Insulated Windows
- Great Room
- Home Security System
- Laundry on main level
- Basement
Kitchen
- Gas Range
- Microwave
- Dishwasher
Flooring
- Carpet
- Ceramic Tile
Bedrooms and Bathrooms
- 4 Bedrooms
- Whirlpool Bathtub
Pool
- Spa
- Above Ground Pool
Outdoor Features
- Deck
- Patio
Utilities
- Forced Air Heating and Cooling System
- Heating System Uses Gas
Community Details
- $180 HOA Transfer Fee
- Association Phone (614) 218-3560
- Sherman Lakes HOA
Listing and Financial Details
- Assessor Parcel Number 418-140-04-015-000
Ownership History
Purchase Details
Home Financials for this Owner
Home Financials are based on the most recent Mortgage that was taken out on this home.Purchase Details
Home Financials for this Owner
Home Financials are based on the most recent Mortgage that was taken out on this home.Purchase Details
Home Financials for this Owner
Home Financials are based on the most recent Mortgage that was taken out on this home.Purchase Details
Home Financials for this Owner
Home Financials are based on the most recent Mortgage that was taken out on this home.Map
Similar Homes in the area
Home Values in the Area
Average Home Value in this Area
Purchase History
| Date | Type | Sale Price | Title Company |
|---|---|---|---|
| Warranty Deed | $699,900 | First Ohio Title | |
| Deed | $485,500 | None Available | |
| Survivorship Deed | $532,000 | Multiple | |
| Corporate Deed | $77,500 | Stewart Title Agency Of Ohio |
Mortgage History
| Date | Status | Loan Amount | Loan Type |
|---|---|---|---|
| Open | $559,920 | New Conventional | |
| Previous Owner | $110,000 | Commercial | |
| Previous Owner | $397,263 | Credit Line Revolving | |
| Previous Owner | $42,500 | Commercial | |
| Previous Owner | $436,950 | New Conventional | |
| Previous Owner | $300,000 | Future Advance Clause Open End Mortgage | |
| Previous Owner | $425,600 | Purchase Money Mortgage | |
| Previous Owner | $62,000 | Credit Line Revolving | |
| Previous Owner | $364,000 | Construction | |
| Closed | $106,400 | No Value Available |
Property History
| Date | Event | Price | Change | Sq Ft Price |
|---|---|---|---|---|
| 11/01/2024 11/01/24 | Sold | $699,900 | 0.0% | $199 / Sq Ft |
| 10/01/2024 10/01/24 | For Sale | $699,900 | 0.0% | $199 / Sq Ft |
| 09/09/2024 09/09/24 | Off Market | $699,900 | -- | -- |
| 09/06/2024 09/06/24 | For Sale | $699,900 | +44.2% | $199 / Sq Ft |
| 04/17/2018 04/17/18 | Sold | $485,500 | -2.9% | $138 / Sq Ft |
| 03/18/2018 03/18/18 | Pending | -- | -- | -- |
| 03/03/2018 03/03/18 | For Sale | $499,900 | -- | $142 / Sq Ft |
Tax History
| Year | Tax Paid | Tax Assessment Tax Assessment Total Assessment is a certain percentage of the fair market value that is determined by local assessors to be the total taxable value of land and additions on the property. | Land | Improvement |
|---|---|---|---|---|
| 2024 | $10,658 | $203,740 | $43,020 | $160,720 |
| 2023 | $10,709 | $203,740 | $43,020 | $160,720 |
| 2022 | $10,233 | $154,140 | $29,400 | $124,740 |
| 2021 | $10,309 | $154,140 | $29,400 | $124,740 |
| 2020 | $10,368 | $154,140 | $29,400 | $124,740 |
| 2019 | $9,368 | $144,900 | $29,400 | $115,500 |
| 2018 | $9,427 | $144,900 | $29,400 | $115,500 |
| 2017 | $8,658 | $132,520 | $23,910 | $108,610 |
| 2016 | $8,821 | $132,520 | $23,910 | $108,610 |
| 2015 | $7,950 | $132,520 | $23,910 | $108,610 |
| 2014 | $8,063 | $132,520 | $23,910 | $108,610 |
| 2013 | $8,255 | $132,520 | $23,910 | $108,610 |
Source: Columbus and Central Ohio Regional MLS
MLS Number: 224031367
APN: 418-140-04-015-000
- 1341 Forsyth Ln
- 1109 Brookside Ct
- 0 County Road 10 A Unit LOT 1 224031259
- 1340 Red Tail Place Unit Lot 2535
- 719 Winesap Cir
- 701 Grand View Dr
- 614 Terrace Ridge Cir
- 698 Grand Valley Dr
- 60 Grand Valley Rd
- 3486 Apple Valley Dr
- 3462 Apple Valley Dr
- 3190 Apple Valley Dr
- 3062 Apple Valley Dr
- 232 Northern Spy Dr
- 208 Heatherwood Dr
- 15831 King Rd
- 2-106 Liverpool Dr
- 9-211 Candlewood Dr
- 8-124 Picadilly Dr
- 8-141 Picadilly Dr
