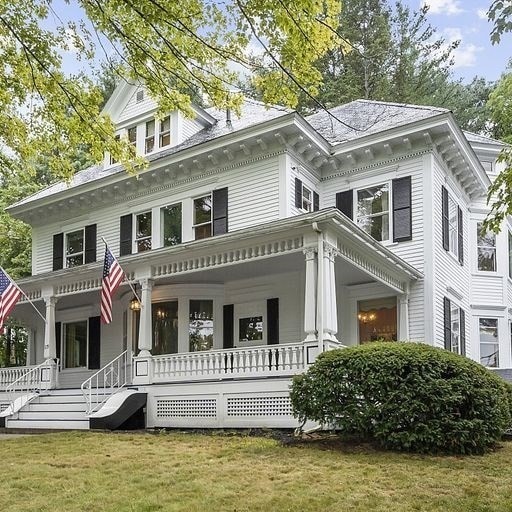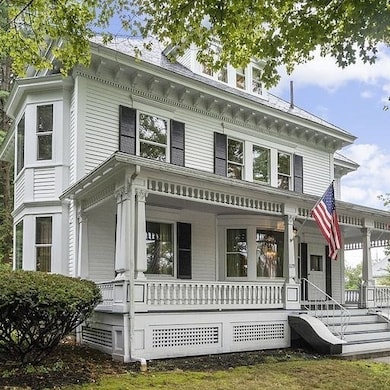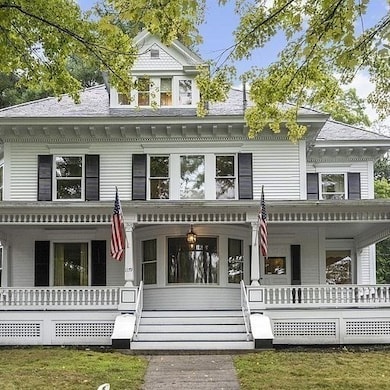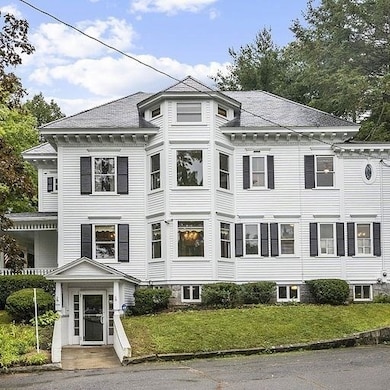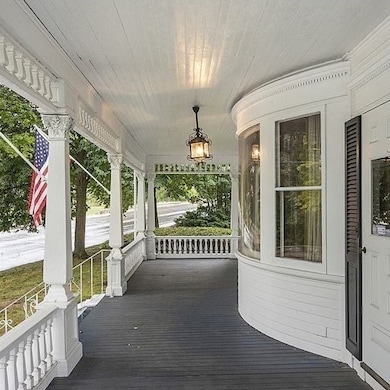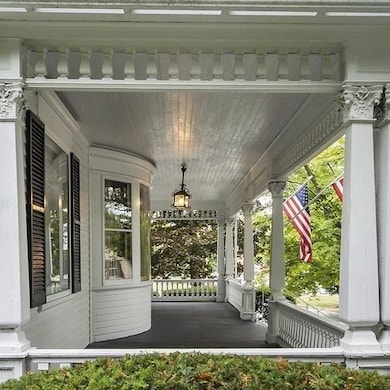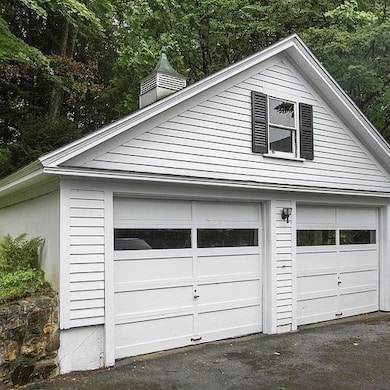Estimated payment $3,345/month
Highlights
- Golf Course Community
- 0.76 Acre Lot
- Fireplace in Bedroom
- Medical Services
- Colonial Architecture
- Wood Flooring
About This Home
Historic Italian Renaissance Revival Style home. Grand Foyer and Staircase greet you as you enter the home. Detailed Oak woodwork through out. 3 Fireplaces with Imported ceramic tile. High ceilings, 3 sets of Pocket doors create added privacy. Stained glass windows. Oak and Soft Pine flooring. Impressive 2nd story landing provides access to 5 bedrooms, and a sitting room/office. 3rd floor has an additional 4 finished rooms. All the bedrooms have corner rails and detailed trim. The lower level is partially finished and recently served as a physicians office with direct access from the parking area. Oversized 2 car garage, Parking for 6 vehicles. Upgraded electric, newer heating systems, and recent renovations. In the1940's the property served as The Trade Winds Guest House and Gift Shop. Property is on a list of Historic homes in Athol. Zoned Residential/Commercial. See the attached documents for some history on the property.
Home Details
Home Type
- Single Family
Est. Annual Taxes
- $6,237
Year Built
- Built in 1896
Lot Details
- 0.76 Acre Lot
- Corner Lot
- Property is zoned Mixed Use
Parking
- 2 Car Detached Garage
- Garage Door Opener
- Driveway
- Open Parking
- Off-Street Parking
Home Design
- Colonial Architecture
- Italianate Architecture
- Stone Foundation
- Frame Construction
- Blown Fiberglass Insulation
- Shingle Roof
- Slate Roof
Interior Spaces
- 3,610 Sq Ft Home
- Crown Molding
- 3 Fireplaces
- Bay Window
- Picture Window
- Pocket Doors
- French Doors
- Den
- Library
- Center Hall
- Attic
Kitchen
- Breakfast Bar
- Range
- Dishwasher
Flooring
- Wood
- Pine Flooring
- Vinyl
Bedrooms and Bathrooms
- 9 Bedrooms
- Fireplace in Bedroom
- Primary bedroom located on second floor
Laundry
- Laundry on main level
- Washer and Electric Dryer Hookup
Partially Finished Basement
- Walk-Out Basement
- Basement Fills Entire Space Under The House
- Interior Basement Entry
- Block Basement Construction
Home Security
- Storm Windows
- Storm Doors
Outdoor Features
- Enclosed Patio or Porch
Schools
- Pleasant St Elementary And Middle School
- Athol Regional High School
Utilities
- No Cooling
- 2 Heating Zones
- Heating System Uses Oil
- Baseboard Heating
- Knob And Tube Electrical Wiring
- 200+ Amp Service
- Electric Water Heater
- High Speed Internet
Listing and Financial Details
- Tax Lot 269
- Assessor Parcel Number M:00031 B:00269 L:00000,1448642
Community Details
Overview
- No Home Owners Association
- Mixed Use Residential Commercial Subdivision
Amenities
- Medical Services
- Shops
Recreation
- Golf Course Community
Map
Home Values in the Area
Average Home Value in this Area
Tax History
| Year | Tax Paid | Tax Assessment Tax Assessment Total Assessment is a certain percentage of the fair market value that is determined by local assessors to be the total taxable value of land and additions on the property. | Land | Improvement |
|---|---|---|---|---|
| 2025 | $6,237 | $490,700 | $59,000 | $431,700 |
| 2024 | $6,392 | $498,200 | $59,000 | $439,200 |
| 2023 | $6,508 | $463,500 | $42,700 | $420,800 |
| 2022 | $6,730 | $419,300 | $40,600 | $378,700 |
| 2021 | $6,677 | $378,100 | $36,700 | $341,400 |
| 2020 | $6,363 | $370,400 | $33,200 | $337,200 |
| 2019 | $5,795 | $332,100 | $31,500 | $300,600 |
| 2018 | $5,795 | $296,100 | $28,700 | $267,400 |
| 2017 | $5,769 | $282,800 | $28,700 | $254,100 |
| 2016 | $5,279 | $266,200 | $28,700 | $237,500 |
Property History
| Date | Event | Price | List to Sale | Price per Sq Ft |
|---|---|---|---|---|
| 11/06/2025 11/06/25 | Pending | -- | -- | -- |
| 08/05/2025 08/05/25 | For Sale | $550,000 | -- | $152 / Sq Ft |
Source: MLS Property Information Network (MLS PIN)
MLS Number: 73413726
APN: ATHO M:00031 B:00269 L:00000
Ask me questions while you tour the home.
