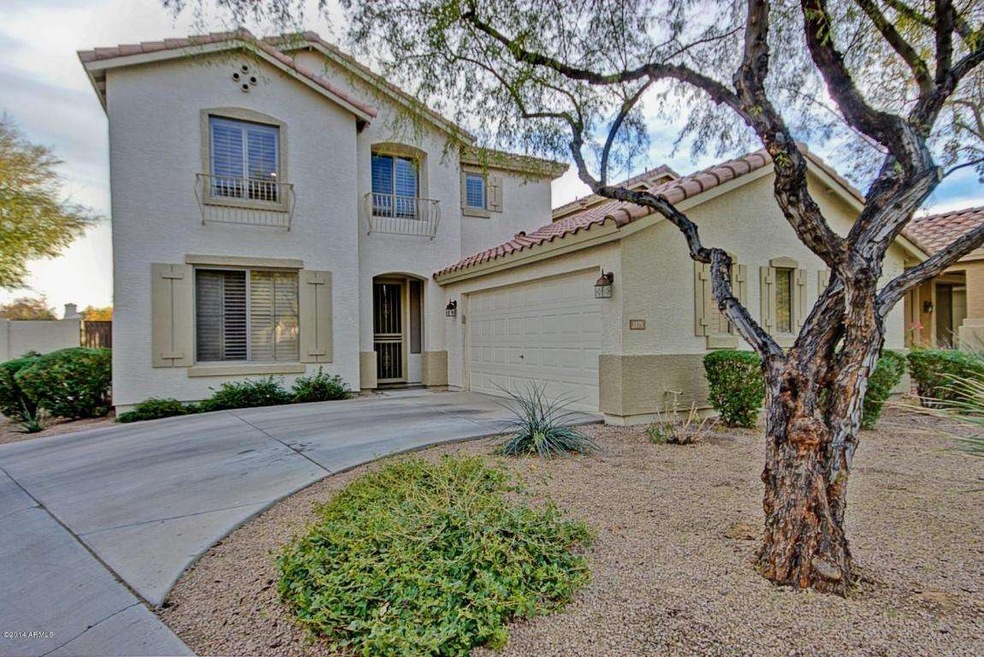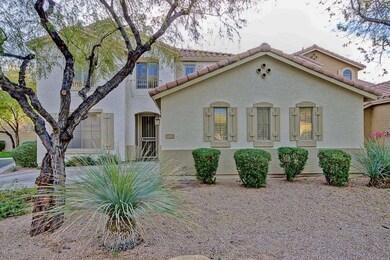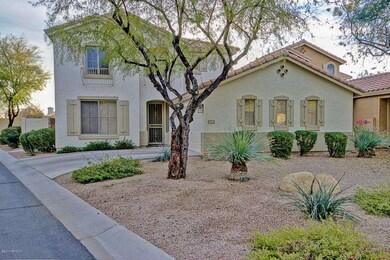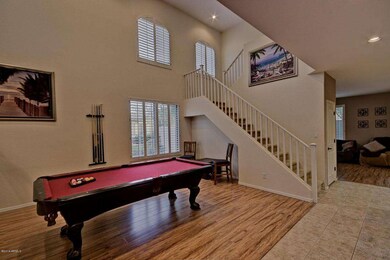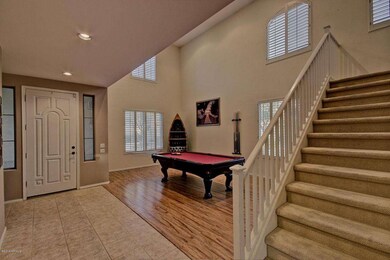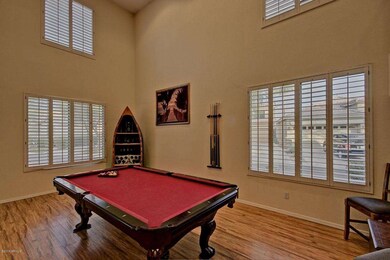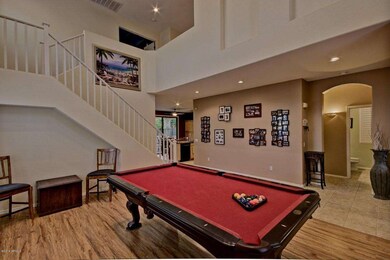
1179 N Cholla St Chandler, AZ 85224
Central Ridge NeighborhoodHighlights
- Gated Community
- Vaulted Ceiling
- Granite Countertops
- Andersen Elementary School Rated A-
- Wood Flooring
- Community Pool
About This Home
As of September 2022Tender love and care taken in this fabulous Chandler home! Neutral carpet, wood, tile flooring and plantation shutters throughout. Beautifully painted warm tone walls accent this homes beauty. Extra large kitchen is perfect for entertaining. Black appliances, granite countertops and backsplash, ample pine cabinets, and center island with a separate eating area complete a cozy gathering spot. Each bedroom is equipped with picture windows and ceiling fans. Master bedroom includes walk in closet and plush carpet. Master bathroom has block glass, standing shower stall, separate tub and private toilet room. Great backyard for get togethers with friends and family with a built in BBQ and seating area and a putting green. Lots of fun and living just waiting to be had!!
Home Details
Home Type
- Single Family
Est. Annual Taxes
- $1,430
Year Built
- Built in 2000
Lot Details
- 5,416 Sq Ft Lot
- Desert faces the front and back of the property
- Block Wall Fence
- Artificial Turf
- Grass Covered Lot
HOA Fees
- $131 Monthly HOA Fees
Parking
- 2 Car Direct Access Garage
- Garage Door Opener
Home Design
- Wood Frame Construction
- Tile Roof
- Stucco
Interior Spaces
- 2,038 Sq Ft Home
- 2-Story Property
- Vaulted Ceiling
- Ceiling Fan
Kitchen
- Eat-In Kitchen
- Breakfast Bar
- Built-In Microwave
- Kitchen Island
- Granite Countertops
Flooring
- Wood
- Carpet
- Laminate
- Tile
Bedrooms and Bathrooms
- 4 Bedrooms
- Primary Bathroom is a Full Bathroom
- 3 Bathrooms
- Dual Vanity Sinks in Primary Bathroom
- Bathtub With Separate Shower Stall
Outdoor Features
- Covered patio or porch
- Built-In Barbecue
Schools
- John M Andersen Elementary School
- John M Andersen Jr High Middle School
- Chandler High School
Utilities
- Refrigerated Cooling System
- Heating Available
- High Speed Internet
- Cable TV Available
Listing and Financial Details
- Tax Lot 28
- Assessor Parcel Number 302-97-670
Community Details
Overview
- Association fees include ground maintenance, street maintenance, front yard maint
- Rossmar And Graham Association, Phone Number (480) 551-4300
- Built by Keystone Homes
- Pennington Place Subdivision
Recreation
- Community Pool
Security
- Gated Community
Ownership History
Purchase Details
Purchase Details
Home Financials for this Owner
Home Financials are based on the most recent Mortgage that was taken out on this home.Purchase Details
Home Financials for this Owner
Home Financials are based on the most recent Mortgage that was taken out on this home.Purchase Details
Home Financials for this Owner
Home Financials are based on the most recent Mortgage that was taken out on this home.Purchase Details
Home Financials for this Owner
Home Financials are based on the most recent Mortgage that was taken out on this home.Purchase Details
Home Financials for this Owner
Home Financials are based on the most recent Mortgage that was taken out on this home.Purchase Details
Purchase Details
Home Financials for this Owner
Home Financials are based on the most recent Mortgage that was taken out on this home.Purchase Details
Home Financials for this Owner
Home Financials are based on the most recent Mortgage that was taken out on this home.Purchase Details
Home Financials for this Owner
Home Financials are based on the most recent Mortgage that was taken out on this home.Similar Homes in the area
Home Values in the Area
Average Home Value in this Area
Purchase History
| Date | Type | Sale Price | Title Company |
|---|---|---|---|
| Quit Claim Deed | -- | -- | |
| Warranty Deed | $569,000 | Pioneer Title | |
| Warranty Deed | $315,000 | Magnus Title Agency Llc | |
| Interfamily Deed Transfer | -- | Sonoran Title Services Inc | |
| Warranty Deed | $269,900 | None Available | |
| Warranty Deed | $195,000 | Great American Title | |
| Interfamily Deed Transfer | -- | None Available | |
| Warranty Deed | $332,000 | Capital Title Agency Inc | |
| Interfamily Deed Transfer | -- | None Available | |
| Warranty Deed | $183,777 | Transnation Title Insurance |
Mortgage History
| Date | Status | Loan Amount | Loan Type |
|---|---|---|---|
| Previous Owner | $220,500 | New Conventional | |
| Previous Owner | $215,920 | New Conventional | |
| Previous Owner | $194,000 | New Conventional | |
| Previous Owner | $190,056 | FHA | |
| Previous Owner | $266,000 | Unknown | |
| Previous Owner | $265,600 | Purchase Money Mortgage | |
| Previous Owner | $125,000 | Credit Line Revolving | |
| Previous Owner | $226,400 | Fannie Mae Freddie Mac | |
| Previous Owner | $225,000 | Fannie Mae Freddie Mac | |
| Previous Owner | $50,000 | Credit Line Revolving | |
| Previous Owner | $175,000 | Unknown | |
| Previous Owner | $137,832 | Seller Take Back | |
| Closed | $36,755 | No Value Available |
Property History
| Date | Event | Price | Change | Sq Ft Price |
|---|---|---|---|---|
| 09/06/2022 09/06/22 | Sold | $569,000 | -1.7% | $279 / Sq Ft |
| 08/19/2022 08/19/22 | Pending | -- | -- | -- |
| 08/15/2022 08/15/22 | Price Changed | $579,000 | -1.0% | $284 / Sq Ft |
| 07/30/2022 07/30/22 | For Sale | $585,000 | +2.8% | $287 / Sq Ft |
| 07/29/2022 07/29/22 | Off Market | $569,000 | -- | -- |
| 07/07/2022 07/07/22 | For Sale | $585,000 | +85.7% | $287 / Sq Ft |
| 11/20/2017 11/20/17 | Sold | $315,000 | 0.0% | $155 / Sq Ft |
| 10/15/2017 10/15/17 | Pending | -- | -- | -- |
| 10/12/2017 10/12/17 | For Sale | $315,000 | +16.7% | $155 / Sq Ft |
| 02/21/2014 02/21/14 | Sold | $269,900 | 0.0% | $132 / Sq Ft |
| 01/11/2014 01/11/14 | Pending | -- | -- | -- |
| 01/11/2014 01/11/14 | For Sale | $269,900 | -- | $132 / Sq Ft |
Tax History Compared to Growth
Tax History
| Year | Tax Paid | Tax Assessment Tax Assessment Total Assessment is a certain percentage of the fair market value that is determined by local assessors to be the total taxable value of land and additions on the property. | Land | Improvement |
|---|---|---|---|---|
| 2025 | $2,341 | $27,280 | -- | -- |
| 2024 | $2,462 | $25,981 | -- | -- |
| 2023 | $2,462 | $38,180 | $7,630 | $30,550 |
| 2022 | $2,384 | $29,000 | $5,800 | $23,200 |
| 2021 | $2,451 | $28,310 | $5,660 | $22,650 |
| 2020 | $2,437 | $27,050 | $5,410 | $21,640 |
| 2019 | $2,352 | $26,400 | $5,280 | $21,120 |
| 2018 | $2,285 | $24,770 | $4,950 | $19,820 |
| 2017 | $1,794 | $23,470 | $4,690 | $18,780 |
| 2016 | $1,728 | $23,660 | $4,730 | $18,930 |
| 2015 | $1,674 | $22,660 | $4,530 | $18,130 |
Agents Affiliated with this Home
-

Seller's Agent in 2022
Katie Atkison
Success Property Brokers
(602) 769-1910
2 in this area
38 Total Sales
-

Buyer's Agent in 2022
Kimberly Borges
Coldwell Banker Realty
(602) 692-7895
1 in this area
21 Total Sales
-

Seller's Agent in 2017
Jacquie Jacobs
Citiea
(480) 720-3950
2 in this area
54 Total Sales
-

Seller's Agent in 2014
Duane Louton
eXp Realty
(480) 313-4782
1 in this area
23 Total Sales
Map
Source: Arizona Regional Multiple Listing Service (ARMLS)
MLS Number: 5052550
APN: 302-97-670
- 1640 W Gail Dr
- 1950 W Park Place
- 1540 W Orchid Ln
- 1825 W Ray Rd Unit 2107
- 1825 W Ray Rd Unit 1148
- 1825 W Ray Rd Unit 1054
- 1825 W Ray Rd Unit 1083
- 1825 W Ray Rd Unit 1008
- 1825 W Ray Rd Unit 2082
- 1825 W Ray Rd Unit 1070
- 1825 W Ray Rd Unit 1134
- 1825 W Ray Rd Unit 1063
- 1825 W Ray Rd Unit 1068
- 1825 W Ray Rd Unit 1001
- 1521 W Kent Dr
- 1592 W Shannon Ct
- 1630 W Calle Del Norte
- 1382 N Tamarisk Dr
- 1632 W Gila Ln
- 1381 W Gary Dr
