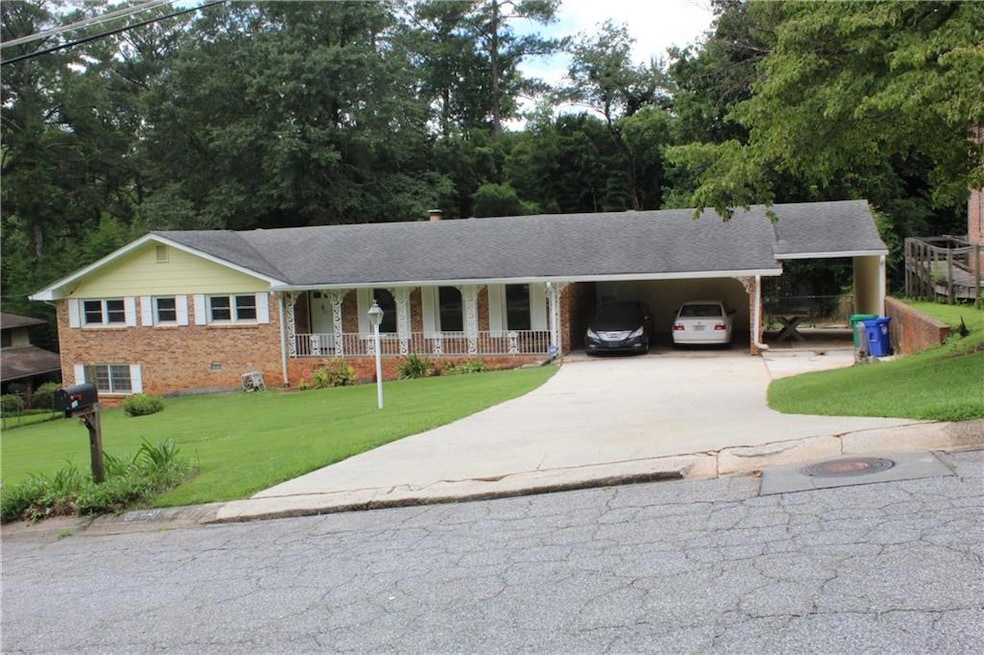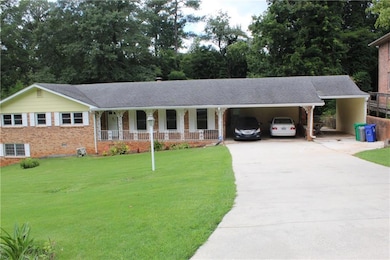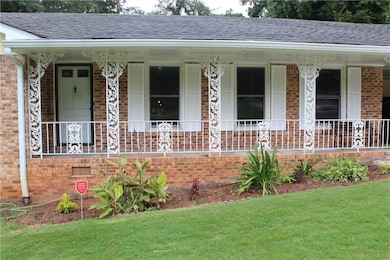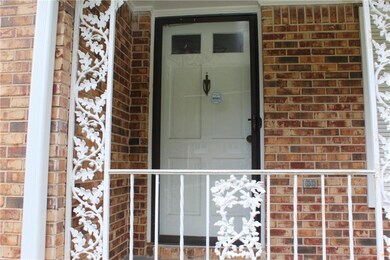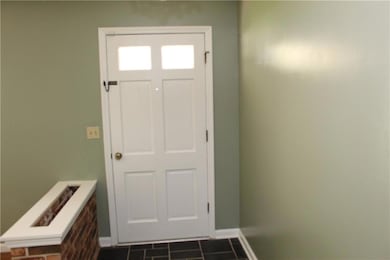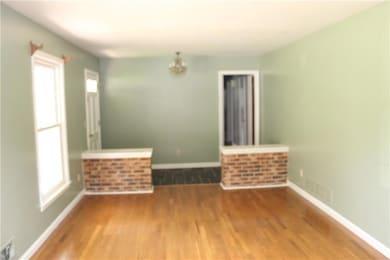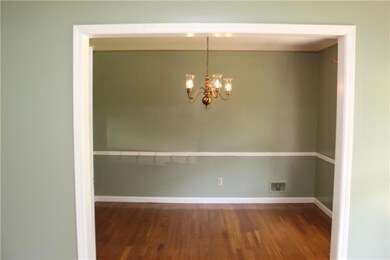1179 Old Coach Rd Stone Mountain, GA 30083
Highlights
- Wood Burning Stove
- Wood Flooring
- Private Yard
- Ranch Style House
- Sun or Florida Room
- Neighborhood Views
About This Home
Welcome home to this all utilities paid for by the landlord. (no monthly electric, gas, water bill and no lawn care charge to tenants) This well maintained 4 - sided brick ranch home is located in Stone Mountain near Emory Hospital, Emory University, Hartsfield Jackson International Air Port other universities and major shopping center. This home boasts the master on the main 3 bedrooms, 2 full baths, gleaming hardwood floors throughout the house. Enjoy the relaxing sunroom off the family room after a long day or simply just enjoy the friendly family room with its fireplace. Home has been recently painted with neutral color nothing to do but move in after signing the lease agreement and again welcome home.
Home Details
Home Type
- Single Family
Est. Annual Taxes
- $5,010
Year Built
- Built in 1966
Lot Details
- 0.38 Acre Lot
- Lot Dimensions are 102x135x117x191
- Property fronts a county road
- Landscaped
- Sloped Lot
- Private Yard
- Garden
- Back and Front Yard
Home Design
- Ranch Style House
- Tar and Gravel Roof
- Composition Roof
- Four Sided Brick Exterior Elevation
Interior Spaces
- 1,766 Sq Ft Home
- Ceiling Fan
- Wood Burning Stove
- Fireplace With Gas Starter
- Fireplace Features Masonry
- Entrance Foyer
- Family Room with Fireplace
- Living Room
- Formal Dining Room
- Sun or Florida Room
- Neighborhood Views
- Fire and Smoke Detector
Kitchen
- Eat-In Kitchen
- Breakfast Bar
- Electric Oven
- Gas Range
- Range Hood
- Wood Stained Kitchen Cabinets
Flooring
- Wood
- Tile
Bedrooms and Bathrooms
- 3 Main Level Bedrooms
- Walk-In Closet
- 2 Full Bathrooms
- Shower Only
Laundry
- Laundry Room
- Laundry on main level
Parking
- Garage
- 2 Carport Spaces
- Parking Accessed On Kitchen Level
- Front Facing Garage
- Driveway Level
Outdoor Features
- Rain Gutters
- Front Porch
Schools
- Rowland Elementary School
- Mary Mcleod Bethune Middle School
- Towers High School
Utilities
- Forced Air Heating and Cooling System
- Phone Available
- Cable TV Available
Community Details
- Application Fee Required
- Carriage Hill Subdivision
Listing and Financial Details
- 12 Month Lease Term
- $75 Application Fee
- Assessor Parcel Number 15 222 11 109
Map
Source: First Multiple Listing Service (FMLS)
MLS Number: 7637786
APN: 15-222-11-109
- 4205 Autumn Hill Dr
- 4255 Autumn Woods Ct Unit 2
- 1115 Old Coach Rd
- 4157 Autumn Hill Dr
- 1215 Sharonton Dr
- 1239 Sharonton Dr
- 1346 S Indian Creek Dr
- 4408 Redan Rd
- 1214 Mannbrook Dr
- 1195 Indian Creek Place
- 4447 Lake Breeze Dr
- 1380 Colony Hill Ct
- 1248 To Lani Ct
- 4467 Thornwood Crescent
- 4218 Durham Cir
- 4176 Colony East Dr
- 1074 Cherokee Heights
- 1381 High Meadow Dr
- 1140 Allgood Rd
- 4278 Autumn Hill Dr
- 1455 Colony E Cir
- 1081 Brittania Rd
- 950 Ellis Rd Unit A
- 4308 Alden Park Dr
- 3960 Redan Rd Unit C1
- 3960 Redan Rd Unit B1
- 3960 Redan Rd Unit A1
- 4695 Redan Rd
- 221 Sheppard Place
- 1502 Vernon Blvd
- 3907 Redwing Cir
- 3829 Redan Rd
- 3057 Lexington Terrace
- 1517 Vernon Blvd
- 4449 Cedar Ridge Trail
- 3865 Redan Rd
- 3133 Journal Ct
- 773 Corundum Ct
- 830 Durham Crossing
