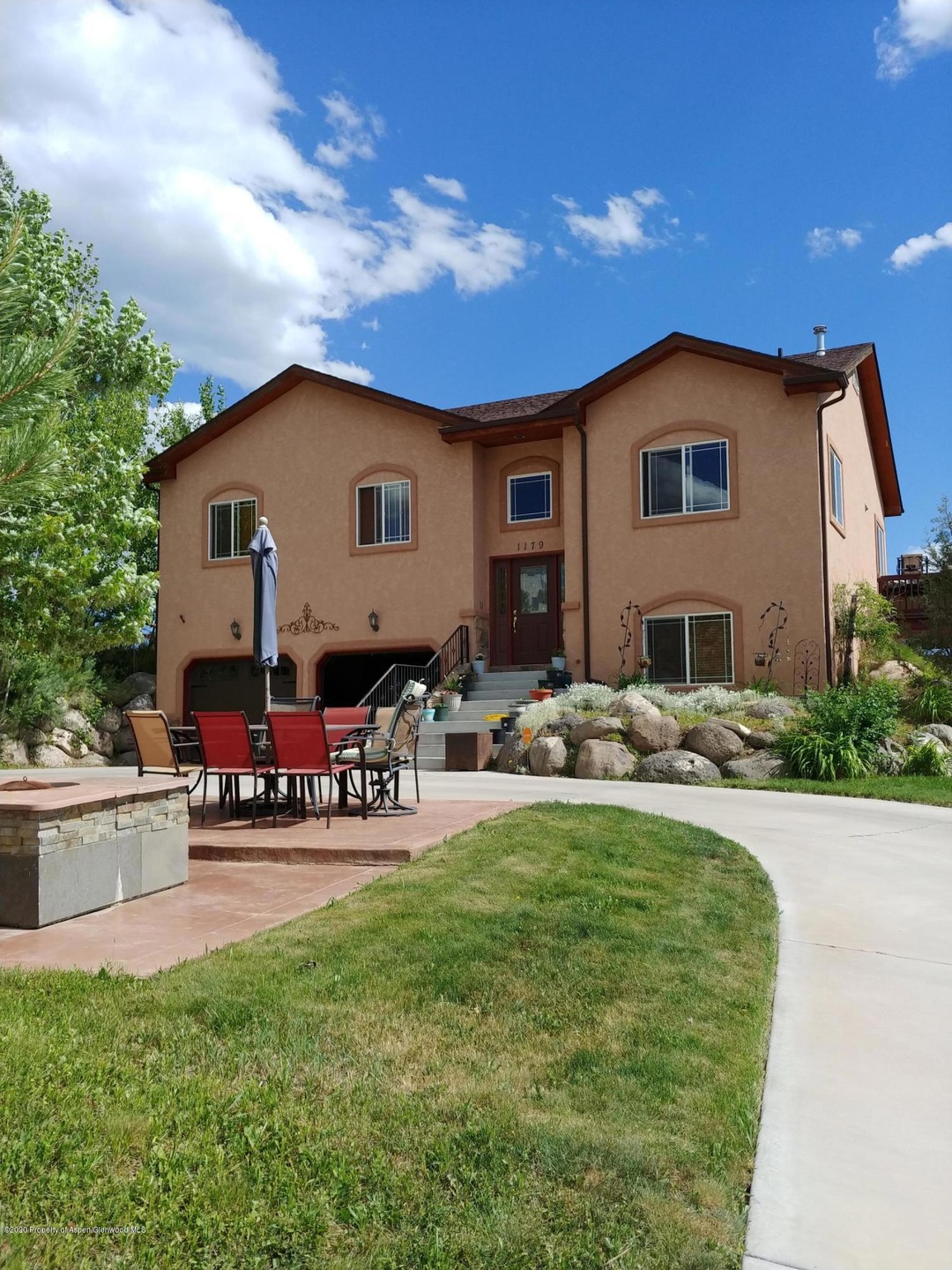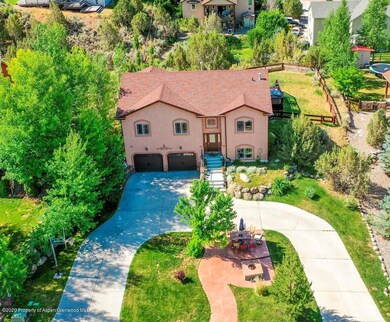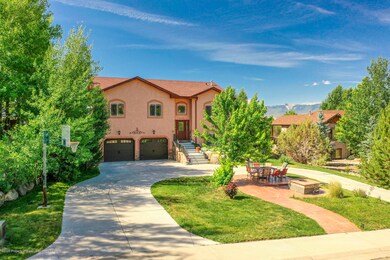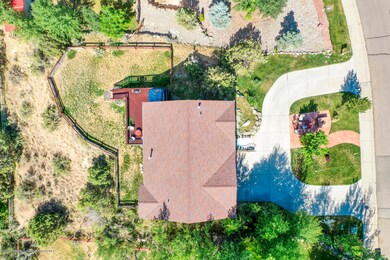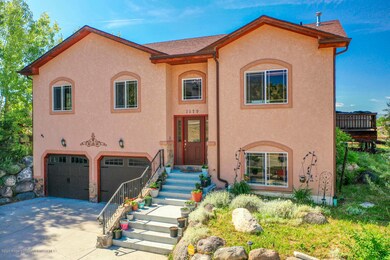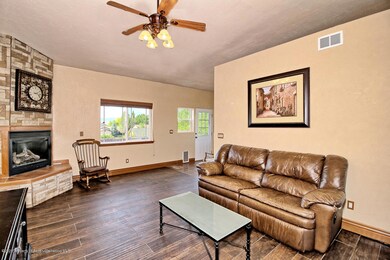
Estimated Value: $682,249 - $837,000
Highlights
- Spa
- Main Floor Primary Bedroom
- Home Security System
- Green Building
- Views
- Forced Air Heating and Cooling System
About This Home
As of August 2020Expansive living with incredible views in one of Silt's most desired established neighborhoods. You will be greeted by a circular driveway and paved entertaining area in the front yard of this 4 bedroom 3 bath home. There is even a bonus room that has been used as an additional bedroom that is non-conforming for that extra space. A finished 2 car garage is a nice feature, especially during the winter months. You will spend many nights on the back deck star gazing while soaking in the hot tub and a fenced backyard is a great area for your pets.
Last Agent to Sell the Property
MMI Real Estate Brokerage Phone: (970) 945-7653 License #IA040039681 Listed on: 06/23/2020
Co-Listed By
Freehold Mountain Real Estate Brokerage Phone: (970) 945-7653 License #ER100069884
Last Buyer's Agent
non- member
Non-Member Office
Home Details
Home Type
- Single Family
Est. Annual Taxes
- $2,221
Year Built
- Built in 2005
Lot Details
- 0.35 Acre Lot
- Fenced
- Property is in good condition
HOA Fees
- $7 Monthly HOA Fees
Parking
- 2 Car Garage
Home Design
- Split Level Home
- Frame Construction
- Composition Roof
- Composition Shingle Roof
- Stucco Exterior
Interior Spaces
- 2,412 Sq Ft Home
- 2-Story Property
- Ceiling Fan
- Gas Fireplace
- Window Treatments
- Home Security System
- Property Views
- Finished Basement
Kitchen
- Oven
- Range
- Microwave
- Dishwasher
Bedrooms and Bathrooms
- 4 Bedrooms
- Primary Bedroom on Main
- 3 Full Bathrooms
Laundry
- Dryer
- Washer
Utilities
- Forced Air Heating and Cooling System
- Heating System Uses Natural Gas
- Water Rights Not Included
Additional Features
- Green Building
- Spa
- Mineral Rights Excluded
Community Details
- Association fees include sewer
- Mesa View Estates Subdivision
Listing and Financial Details
- Assessor Parcel Number 217902231053
Ownership History
Purchase Details
Home Financials for this Owner
Home Financials are based on the most recent Mortgage that was taken out on this home.Purchase Details
Home Financials for this Owner
Home Financials are based on the most recent Mortgage that was taken out on this home.Purchase Details
Home Financials for this Owner
Home Financials are based on the most recent Mortgage that was taken out on this home.Purchase Details
Home Financials for this Owner
Home Financials are based on the most recent Mortgage that was taken out on this home.Similar Homes in Silt, CO
Home Values in the Area
Average Home Value in this Area
Purchase History
| Date | Buyer | Sale Price | Title Company |
|---|---|---|---|
| Kennelly Carlin J | $449,000 | None Available | |
| Aluise Janet G | -- | Title Company Of The Rockies | |
| Aluise Richard J | $349,000 | Land Title Guarantee Company | |
| Ruiz Samuel | $59,900 | Land Title |
Mortgage History
| Date | Status | Borrower | Loan Amount |
|---|---|---|---|
| Open | Kennelly Carlin J | $339,000 | |
| Previous Owner | Aluise Janet G | $296,600 | |
| Previous Owner | Aluise Janet G | $270,000 | |
| Previous Owner | Aluise Richard J | $213,462 | |
| Previous Owner | Aluise Richard J | $244,300 | |
| Previous Owner | Aluise Janet G | $69,800 | |
| Previous Owner | Ruiz Samuel | $248,528 | |
| Previous Owner | Ruiz Samuel | $59,375 |
Property History
| Date | Event | Price | Change | Sq Ft Price |
|---|---|---|---|---|
| 08/21/2020 08/21/20 | Sold | $449,000 | 0.0% | $186 / Sq Ft |
| 07/14/2020 07/14/20 | Pending | -- | -- | -- |
| 06/23/2020 06/23/20 | For Sale | $449,000 | -- | $186 / Sq Ft |
Tax History Compared to Growth
Tax History
| Year | Tax Paid | Tax Assessment Tax Assessment Total Assessment is a certain percentage of the fair market value that is determined by local assessors to be the total taxable value of land and additions on the property. | Land | Improvement |
|---|---|---|---|---|
| 2024 | $2,791 | $34,900 | $4,850 | $30,050 |
| 2023 | $2,791 | $34,900 | $4,850 | $30,050 |
| 2022 | $2,328 | $30,910 | $4,870 | $26,040 |
| 2021 | $2,660 | $31,800 | $5,010 | $26,790 |
| 2020 | $2,341 | $30,460 | $2,720 | $27,740 |
| 2019 | $2,221 | $30,460 | $2,720 | $27,740 |
| 2018 | $2,048 | $27,480 | $2,380 | $25,100 |
| 2017 | $1,860 | $27,480 | $2,380 | $25,100 |
| 2016 | $1,551 | $25,760 | $2,390 | $23,370 |
| 2015 | $1,440 | $25,760 | $2,390 | $23,370 |
| 2014 | -- | $20,790 | $2,390 | $18,400 |
Agents Affiliated with this Home
-
Joyce Moulton

Seller's Agent in 2020
Joyce Moulton
MMI Real Estate
(970) 846-6737
5 in this area
22 Total Sales
-
Misty Briscoe-Garcia
M
Seller Co-Listing Agent in 2020
Misty Briscoe-Garcia
Freehold Mountain Real Estate
(970) 230-0359
3 in this area
54 Total Sales
-
n
Buyer's Agent in 2020
non- member
Non-Member Office
Map
Source: Aspen Glenwood MLS
MLS Number: 164876
APN: R351106
- 509 Ingersoll Ln
- 505 Ingersoll Ln
- 913 County Road 218
- 1025 Stoney Ridge Dr
- 1265 Rimrock Dr
- 274 Fieldstone Ct
- 266 Fieldstone Ct
- 481 Eagles Nest Dr
- 433 Eagles View Ct
- 1801 Pheasant Cove
- 332 Roan Ct
- 230 S Golden Dr
- 1814 Fawn Ct
- TBD 50acre Tbd
- 2120 Sorrel Ln
- 307 Tobiano Ln
- 1813 Silver Spur
- Phase 2 Painted Pastures Subdivision
- 1266 Domelby Ct
- 693 N 7th St Unit 2
- 1179 Standing Deer Dr
- 1217 Standing Deer Dr
- 1167 Standing Deer Dr
- 1229 Standing Deer Dr
- 2150 Morning Star Dr
- 1155 Standing Deer Dr
- 2128 Morning Star Dr
- 2222 Morning Star Dr
- 1275 Standing Deer Dr
- 1309 Standing Deer Dr
- 2244 Morning Star Dr
- 1218 Standing Deer Dr
- 1176 Standing Deer Dr
- 2149 Morning Star Dr
- TBD Standing Deer Dr
- 2127 Morning Star Dr
- 2221 Morning Star Dr
- 1230 Standing Deer Dr
- 1154 Standing Deer Dr
- 2243 Morning Star Dr
