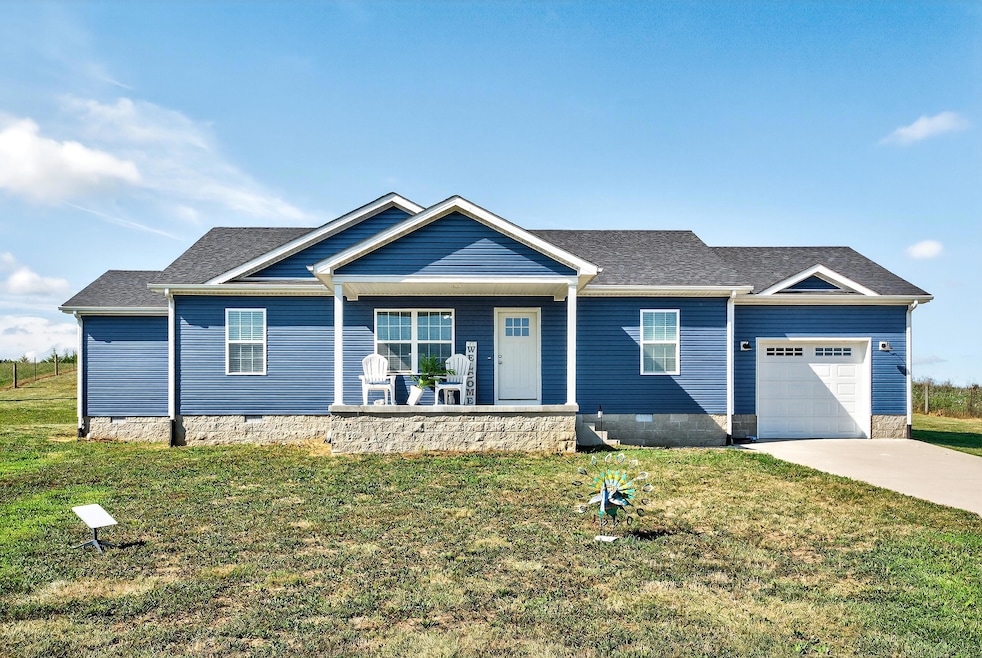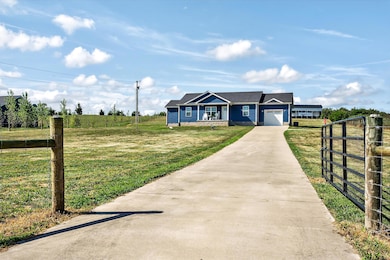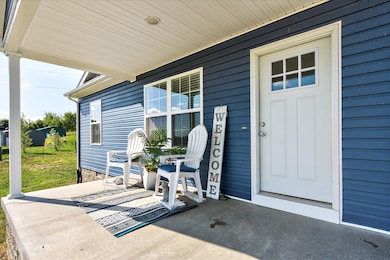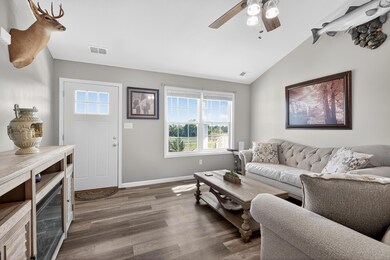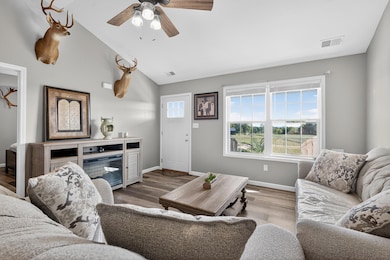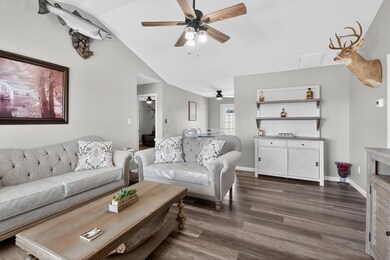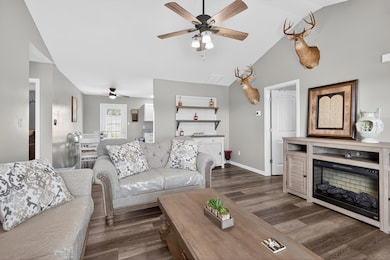
1179 William Whitley Rd Stanford, KY 40484
Estimated payment $1,853/month
Highlights
- Horses Allowed On Property
- Vaulted Ceiling
- No HOA
- Views of a Farm
- Ranch Style House
- 122,824 Car Garage
About This Home
Welcome to this beautiful ranch home set on 1.54 acres, offering the perfect blend of comfort, style, and functionality. A concrete driveway leads you to an inviting front entrance. Inside, the spacious layout features a split-bedroom design, with the private primary suite tucked away on one side of the home. The suite boasts a luxurious full bathroom with his-and-her walk-in closets, a custom-tiled shower, and double vanities. On the opposite side, you'll find three additional bedrooms and a full bathroom, providing plenty of space for family or guests. The large living room is filled with natural light and enhanced by vaulted ceilings. The kitchen has granite countertops, stainless steel appliances, and crisp white shaker cabinets. Outdoor and hobby enthusiasts will appreciate the single-car attached garage, a covered RV carport, and a detached 28x24 garage—perfect for additional vehicles, workshop space, or storage. With its generous lot, modern finishes, and thoughtful design, this property is ready to welcome you home.
Home Details
Home Type
- Single Family
Year Built
- Built in 2021
Lot Details
- 1.54 Acre Lot
- Wood Fence
- Wire Fence
Parking
- 122,824 Car Garage
- 1 Carport Space
- Front Facing Garage
- Garage Door Opener
- Driveway
Property Views
- Farm
- Rural
Home Design
- Ranch Style House
- Block Foundation
- Dimensional Roof
- Vinyl Siding
Interior Spaces
- 1,476 Sq Ft Home
- Vaulted Ceiling
- Ceiling Fan
- Blinds
- Window Screens
- Living Room
- Dining Room
- Crawl Space
Kitchen
- Eat-In Kitchen
- Oven or Range
- Microwave
- Dishwasher
Flooring
- Laminate
- Tile
Bedrooms and Bathrooms
- 4 Bedrooms
- Walk-In Closet
- Bathroom on Main Level
- 2 Full Bathrooms
Laundry
- Laundry on main level
- Washer and Electric Dryer Hookup
Schools
- Crab Orchard Elementary School
- Lincoln Co Middle School
- Lincoln Co High School
Utilities
- Cooling Available
- Air Source Heat Pump
- Electric Water Heater
- Septic Tank
Additional Features
- Patio
- Horses Allowed On Property
Community Details
- No Home Owners Association
- Rural Subdivision
Listing and Financial Details
- Assessor Parcel Number 0019605
Map
Home Values in the Area
Average Home Value in this Area
Property History
| Date | Event | Price | List to Sale | Price per Sq Ft | Prior Sale |
|---|---|---|---|---|---|
| 10/21/2025 10/21/25 | Pending | -- | -- | -- | |
| 10/08/2025 10/08/25 | Price Changed | $295,000 | -1.7% | $200 / Sq Ft | |
| 09/21/2025 09/21/25 | Price Changed | $300,000 | -4.8% | $203 / Sq Ft | |
| 09/15/2025 09/15/25 | Price Changed | $315,000 | -1.6% | $213 / Sq Ft | |
| 08/16/2025 08/16/25 | Price Changed | $320,000 | -5.9% | $217 / Sq Ft | |
| 08/13/2025 08/13/25 | For Sale | $340,000 | +36.0% | $230 / Sq Ft | |
| 07/20/2023 07/20/23 | Sold | $250,000 | 0.0% | $169 / Sq Ft | View Prior Sale |
| 07/09/2023 07/09/23 | Pending | -- | -- | -- | |
| 06/29/2023 06/29/23 | For Sale | $250,000 | -- | $169 / Sq Ft |
About the Listing Agent
The key to your real estate needs is calling the Vanessa Vale Team! Proudly awarded Best Of Lexington Real Estate Team for 2023, 2024 & 2025. Covering Lexington and beyond, throughout Central Kentucky. Our Mission is to enrich lives through real estate by providing our clients with knowledge, integrity, and a smooth process. Vanessa Vale Womack has built a team of professional realtors and administrative team members to assist clients throughout their transactions–you will always have a
Vanessa Vale's Other Listings
Source: ImagineMLS (Bluegrass REALTORS®)
MLS Number: 25017506
- 8890 Us-Hwy 150e
- 765 Stanford St
- 267 Walnut St
- 164 Lancaster St
- 99999 Highway 39
- 3975 Highway 39
- 75 Viola St
- 137 Meadowlark Dr
- 4494 Pine Grove Rd
- 4255 Pine Grove Rd
- 4626 Pine Grove Rd
- 4177 Boone Rd
- 707 Slate Branch Rd
- 461 Turkeytown Rd
- 5970 Ky Hwy 643
- 5970 Kentucky 643
- Tract 1 Sam Baughman Rd
- 0 Sam Baughman Rd
- Tract 2 Sam Baughman Rd
- 0 Sam Baughman Rd Unit LotWP001 24575594
