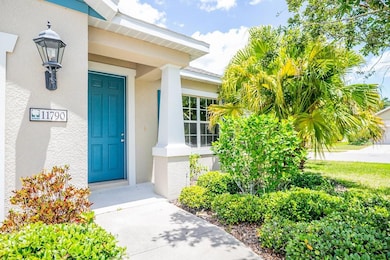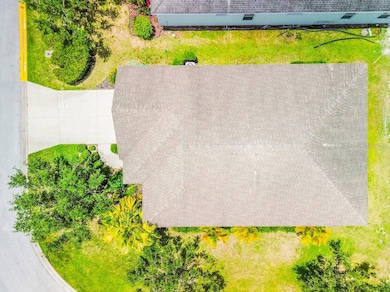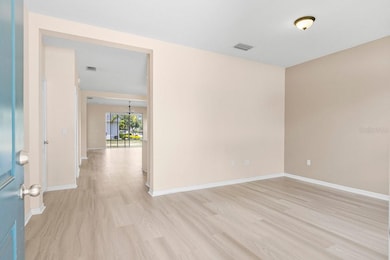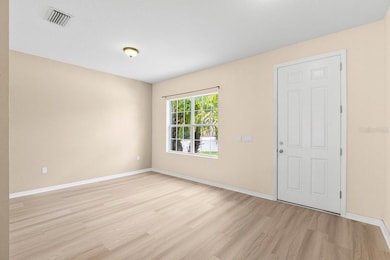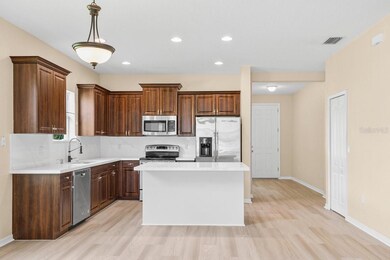
11790 Fennemore Way Parrish, FL 34219
Estimated payment $2,659/month
Highlights
- Fitness Center
- Gated Community
- Clubhouse
- Annie Lucy Williams Elementary School Rated A-
- Open Floorplan
- 2-minute walk to Kingsfield Dog Park
About This Home
"RENEWED" Nestled with the stunning gated community of Forest Creek. This beautifully remodeled home offers 3-bedrooms, 2-bathrooms, and two car garage. Plus a bonus room that could be easily closed off to make a 4th bedroom or office. The house has a gourmet kitchen with stainless steel appliances, a New Quartz countertops in the kitchen with new sink and disposal, lots of cabinets,and a good sized pantry an island, dinning area and adjoining great room. New waterproof Vinyl Flooring. The spacious master retreat offers a large walk-in closet, room for a king size bed, dual sinks with new countertops, plus a custom built shower. The 2nd and 3rd bedrooms are very spacious and share their own private bath. There is no lack of storage in this home with a closet in several locations throughout the home. Forest Creek community offers beautiful walking trails and is a great area to ride your bike or even go pond fishing! also a dog park. There is a community pool, clubhouse, and fitness center. A couple-minute drive will put you near a Lowes, Publix, and plenty of shopping and restaurants. This location offers quick and easy access to I-75 for commutes to Tampa, St. Petersburg, Lakewood Ranch, and Sarasota.
Listing Agent
ROSEBAY INTERNATIONAL REALTY, INC Brokerage Phone: 941-366-7673 License #3291932 Listed on: 03/31/2025

Home Details
Home Type
- Single Family
Est. Annual Taxes
- $5,347
Year Built
- Built in 2013
Lot Details
- 8,790 Sq Ft Lot
- South Facing Home
- Property is zoned PDR
HOA Fees
- $9 Monthly HOA Fees
Parking
- 2 Car Attached Garage
Home Design
- Slab Foundation
- Shingle Roof
- Block Exterior
- Stucco
Interior Spaces
- 1,760 Sq Ft Home
- Open Floorplan
- High Ceiling
- Ceiling Fan
- Sliding Doors
- Great Room
- Dining Room
- Bonus Room
Kitchen
- Range
- Microwave
- Dishwasher
- Solid Surface Countertops
- Solid Wood Cabinet
- Disposal
Flooring
- Ceramic Tile
- Vinyl
Bedrooms and Bathrooms
- 3 Bedrooms
- Primary Bedroom on Main
- Walk-In Closet
- 2 Full Bathrooms
Laundry
- Laundry Room
- Dryer
Outdoor Features
- Exterior Lighting
Schools
- Annie Lucy Williams Elementary School
- Buffalo Creek Middle School
- Parrish Community High School
Utilities
- Central Heating and Cooling System
- Heat Pump System
- Electric Water Heater
- Cable TV Available
Listing and Financial Details
- Visit Down Payment Resource Website
- Tax Lot 648
- Assessor Parcel Number 474746429
- $3,022 per year additional tax assessments
Community Details
Overview
- Betsy Davis Association, Phone Number (941) 758-9454
- Fosters Creek Community
- Forest Creek Fennemore Way Subdivision
- On-Site Maintenance
Recreation
- Community Playground
- Fitness Center
- Community Pool
- Park
- Trails
Additional Features
- Clubhouse
- Gated Community
Map
Home Values in the Area
Average Home Value in this Area
Tax History
| Year | Tax Paid | Tax Assessment Tax Assessment Total Assessment is a certain percentage of the fair market value that is determined by local assessors to be the total taxable value of land and additions on the property. | Land | Improvement |
|---|---|---|---|---|
| 2024 | $5,347 | $190,686 | -- | -- |
| 2023 | $5,347 | $185,132 | $0 | $0 |
| 2022 | $5,259 | $179,740 | $0 | $0 |
| 2021 | $5,049 | $174,505 | $0 | $0 |
| 2020 | $5,171 | $172,096 | $0 | $0 |
| 2019 | $5,129 | $168,227 | $0 | $0 |
| 2018 | $4,840 | $165,090 | $0 | $0 |
| 2017 | $4,664 | $161,694 | $0 | $0 |
| 2016 | $3,981 | $158,368 | $0 | $0 |
| 2015 | $4,138 | $157,267 | $0 | $0 |
| 2014 | $4,138 | $156,019 | $0 | $0 |
| 2013 | $1,458 | $19,900 | $19,900 | $0 |
Property History
| Date | Event | Price | Change | Sq Ft Price |
|---|---|---|---|---|
| 06/07/2025 06/07/25 | Price Changed | $397,900 | -1.8% | $226 / Sq Ft |
| 03/31/2025 03/31/25 | For Sale | $405,000 | +26.6% | $230 / Sq Ft |
| 02/28/2025 02/28/25 | Sold | $320,000 | -8.5% | $182 / Sq Ft |
| 01/29/2025 01/29/25 | Pending | -- | -- | -- |
| 12/13/2024 12/13/24 | Price Changed | $349,900 | -2.8% | $199 / Sq Ft |
| 12/10/2024 12/10/24 | For Sale | $359,900 | +12.5% | $204 / Sq Ft |
| 10/23/2024 10/23/24 | Off Market | $320,000 | -- | -- |
| 09/27/2024 09/27/24 | For Sale | $359,900 | -- | $204 / Sq Ft |
Purchase History
| Date | Type | Sale Price | Title Company |
|---|---|---|---|
| Warranty Deed | $320,000 | None Listed On Document | |
| Special Warranty Deed | $320,000 | None Listed On Document | |
| Special Warranty Deed | $204,319 | Allegiant Title Professional |
Mortgage History
| Date | Status | Loan Amount | Loan Type |
|---|---|---|---|
| Previous Owner | $211,061 | VA |
Similar Homes in Parrish, FL
Source: Stellar MLS
MLS Number: A4644983
APN: 4747-4642-9
- 11811 Fennemore Way
- 4147 Kingsfield Dr
- 4402 Natures Reach Terrace
- 11813 Colyar Ln
- 4712 Charles Partin Dr
- 4556 Summerlake Cir
- 4565 Summerlake Cir
- 4042 Kingsfield Dr
- 11835 Shrewsbury Ln
- 11839 Shrewsbury Ln
- 4811 Forest Creek Trail
- 4194 Banbury Cir
- 11662 Old Cypress Cove
- 11847 Dunster Ln
- 12026 Warwick Cir
- 11622 Summit Rock Ct
- 11813 Crawford Parrish Ln
- 11835 Crawford Parrish Ln
- 4202 Donnington Dr
- 3859 Little Country Rd
- 11765 Shirburn Cir
- 11779 Shirburn Cir
- 4226 Berkeley Dr
- 4029 Banbury Cir
- 5105 Red Rooster Rd
- 10418 Spring Tide Way
- 3704 Wild Blossom Place
- 2957 Wilderness Blvd E
- 11322 Durham St
- 11455 52nd Ct E
- 4618 Deep Creek Terrace
- 11482 52nd Ct E
- 11223 Woodlake Way
- 3026 Woodland Fern Dr
- 4905 111th Terrace E
- 12362 30th St E
- 12367 30th St E
- 11181 58th St Cir E
- 11197 58th St Cir E
- 5808 111th Ave E

