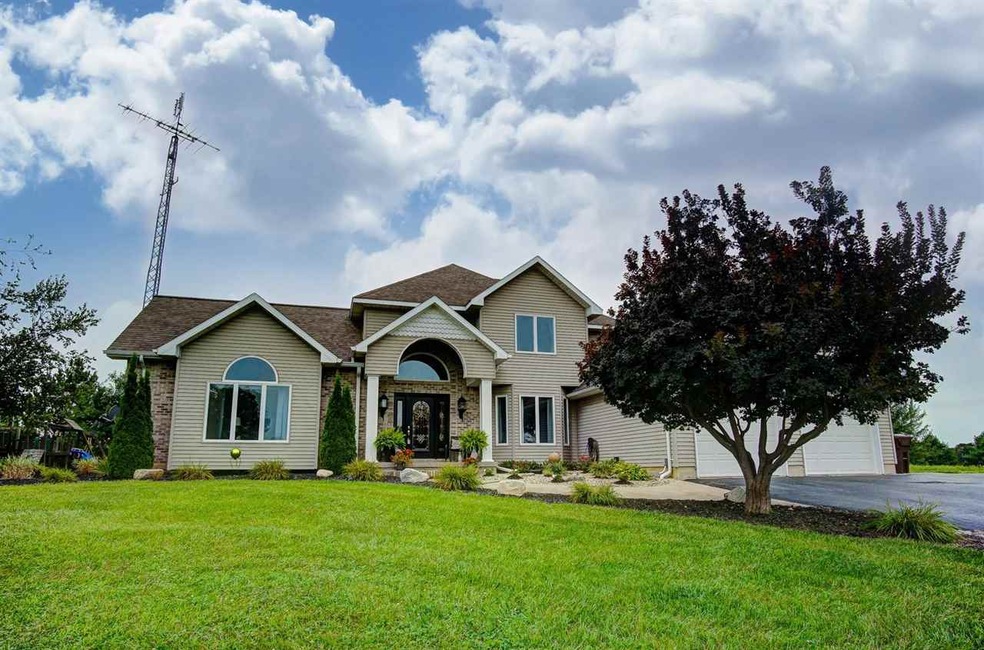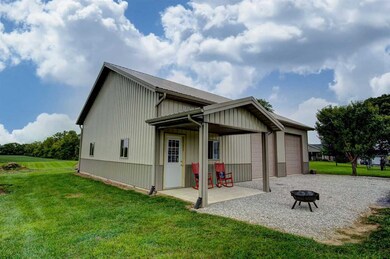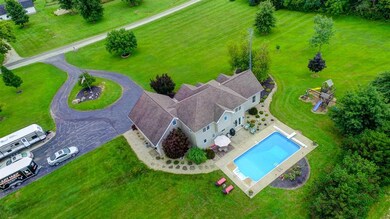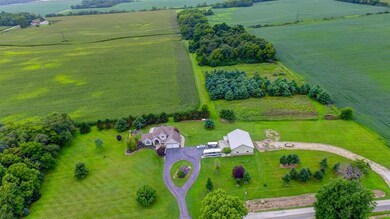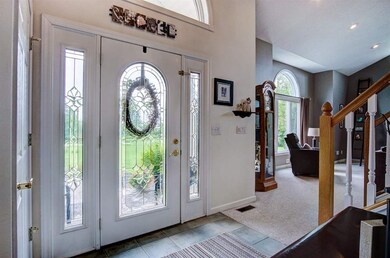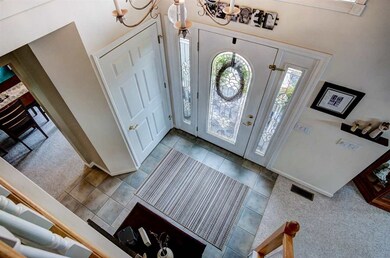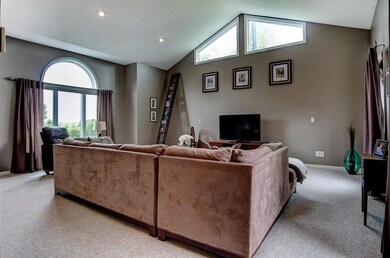11790 S 100 W La Fontaine, IN 46940
Estimated Value: $285,000 - $547,445
Highlights
- RV Parking in Community
- Partially Wooded Lot
- Formal Dining Room
- 10.44 Acre Lot
- Cathedral Ceiling
- Circular Driveway
About This Home
As of December 2018Welcome home!! You will feel this warm greeting every time you enter this bright and airy home. With 2200+ square feet a finished family room in the basement (more sq ft in basement just waiting to be finished), Inground heated pool with new automatic cover coming (can be salt water or chlorine you choose) , Large living room with cathedral ceilings, Master bedroom with not one but two bathrooms, home is wired with a whole home speaker system just add receiver, geothermal, 2 ca garage, and a 36x48 barn with 7/12 pitch roof, 200 amp service, 12 ft ceiling, 2-10x10 garage doors with openers, water ( also plumbed for bathroom not hooked up) and concrete floor with floor drains. I am certain you will feel right at home in this beautiful home with all the extras.
Home Details
Home Type
- Single Family
Est. Annual Taxes
- $1,633
Year Built
- Built in 1999
Lot Details
- 10.44 Acre Lot
- Rural Setting
- Partially Wooded Lot
Parking
- 2 Car Attached Garage
- Circular Driveway
Home Design
- Poured Concrete
- Shingle Roof
- Vinyl Construction Material
Interior Spaces
- 2-Story Property
- Built-In Features
- Cathedral Ceiling
- Ceiling Fan
- Entrance Foyer
- Formal Dining Room
- Partially Finished Basement
- Sump Pump
- Eat-In Kitchen
- Laundry on main level
Flooring
- Carpet
- Laminate
- Vinyl
Bedrooms and Bathrooms
- 3 Bedrooms
- Garden Bath
Outdoor Features
- Patio
Utilities
- Zoned Heating and Cooling
- Geothermal Heating and Cooling
- Private Company Owned Well
- Well
- Septic System
Community Details
- RV Parking in Community
Listing and Financial Details
- Assessor Parcel Number 85-18-35-400-024.000-013
Ownership History
Purchase Details
Home Financials for this Owner
Home Financials are based on the most recent Mortgage that was taken out on this home.Home Values in the Area
Average Home Value in this Area
Purchase History
| Date | Buyer | Sale Price | Title Company |
|---|---|---|---|
| Simmons Rickey L | -- | None Available |
Mortgage History
| Date | Status | Borrower | Loan Amount |
|---|---|---|---|
| Open | Simmons Rickey L | $300,000 |
Property History
| Date | Event | Price | List to Sale | Price per Sq Ft |
|---|---|---|---|---|
| 12/18/2018 12/18/18 | Sold | $300,000 | -6.0% | $132 / Sq Ft |
| 10/15/2018 10/15/18 | Price Changed | $319,000 | -8.9% | $140 / Sq Ft |
| 08/13/2018 08/13/18 | For Sale | $350,000 | -- | $154 / Sq Ft |
Tax History Compared to Growth
Tax History
| Year | Tax Paid | Tax Assessment Tax Assessment Total Assessment is a certain percentage of the fair market value that is determined by local assessors to be the total taxable value of land and additions on the property. | Land | Improvement |
|---|---|---|---|---|
| 2024 | $2,856 | $400,900 | $90,500 | $310,400 |
| 2023 | $2,779 | $391,700 | $90,500 | $301,200 |
| 2022 | $2,213 | $377,200 | $90,500 | $286,700 |
| 2021 | $1,962 | $312,300 | $64,800 | $247,500 |
| 2020 | $1,832 | $298,900 | $65,200 | $233,700 |
| 2019 | $1,730 | $296,000 | $65,200 | $230,800 |
| 2018 | $1,753 | $292,800 | $65,200 | $227,600 |
| 2017 | $1,657 | $290,400 | $65,200 | $225,200 |
| 2016 | $1,161 | $260,300 | $41,300 | $219,000 |
| 2014 | $932 | $254,200 | $41,300 | $212,900 |
| 2013 | $896 | $252,000 | $41,300 | $210,700 |
Map
Source: Indiana Regional MLS
MLS Number: 201836213
APN: 85-18-35-400-024.000-013
- 100 N Delaware Ln
- 8632 S State Road 13
- 852 W 850 S
- 5085 County Road 525 W
- 3576 W 505 N
- 7825 S 100 E
- 109 E Grant St
- 403 E Kendall St
- 7405 W Mier 27
- 5055 N Wabash Rd
- 5292 W Delphi Pike
- 809 N Jefferson St
- 6472 S Old St Rd 15
- 306 S Second St
- 107 N Eward St
- 106 W Water St
- 516 Nancy Dr
- 119 Short St
- 7649 E 850 S
- 218 Greenberry St
- 11880 S 100 W
- 11779 S 100 W
- 6705 N 700 W
- 1370 W 1200 S
- 11356 S 100 W
- 4855 N 700 W
- 11321 S 100 W
- 11303 S 100 W Unit 1
- 538 W Old Slocum Trail
- 1722 W 1200 S
- 859 W Old Slocum Trail Unit 1
- 1784 W 1200 S
- 6343 N 700 W
- 1063 W Old Slocum Trail
- 11707 S State Road 13
- 1259 W Old Slocum Trail
- 1271 W Old Slocum Trail
- 1874 W 1200 S
- 7867 W 700 N27
- 1960 W 1200 S
