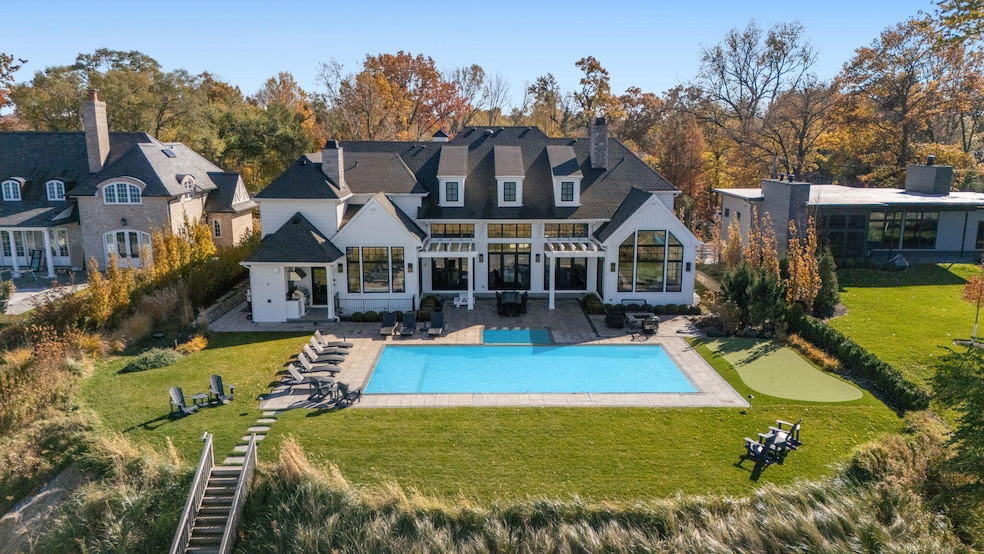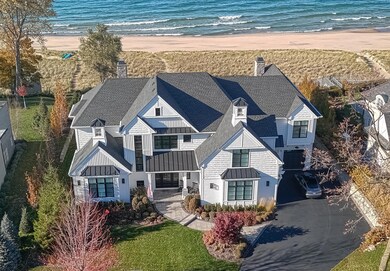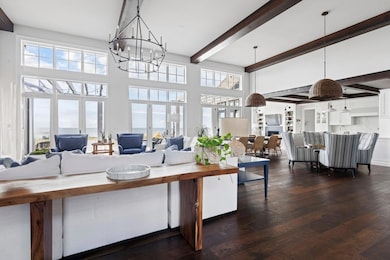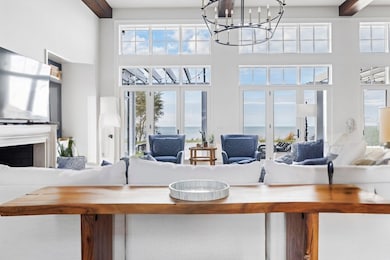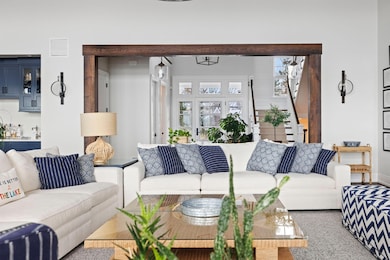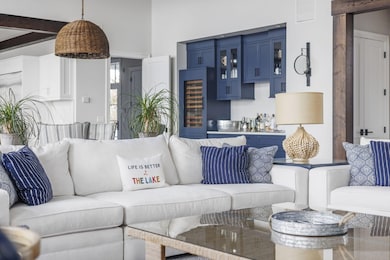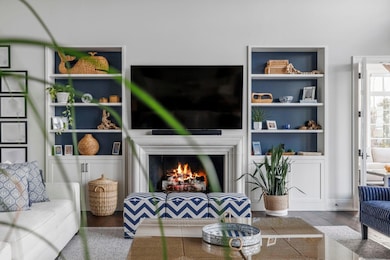11791 Marquette Dr New Buffalo, MI 49117
Estimated payment $50,844/month
Highlights
- Hot Property
- 102 Feet of Waterfront
- In Ground Pool
- New Buffalo Elementary School Rated A
- Beach
- Wolf Appliances
About This Home
In the Riviera Association, where sandy dunes meet the majesty of Lake Michigan, stands a home crafted for those who appreciate the poetry of design. Completed in 2020, this Builder's Own estate elevates the art of lakeside living with 8 bedrooms, 7 full & 1 half baths, & an effortless rhythm between interior & exterior. Walls of glass frame views of sun, water, sky, while European white oak & natural stone lend warmth to the home's clean architectural lines. A chef's kitchen with Wolf & Sub-Zero appliances & a full butler's pantry flows into expansive gathering areas & the outdoor entertaining terrace with heated pool & lounge pavilion. The main-level primary suite offers quiet retreat; upper-level guest wings & dual laundry centers add practicality to its elegance. Every element—from the precision of the Marvin windows to the tactile sophistication of the gunnite inground pool—reflects intentional design. Private steps lead you to the Riviera's private shoreline. This is not merely a home, but a lasting expression of Harbor Country refinement.
Listing Agent
@properties Christie's International R.E. License #6506045544 Listed on: 11/13/2025

Home Details
Home Type
- Single Family
Est. Annual Taxes
- $40,284
Year Built
- Built in 2020
Lot Details
- 0.52 Acre Lot
- Lot Dimensions are 100x220
- 102 Feet of Waterfront
- Property fronts a private road
- Sprinkler System
HOA Fees
- $79 Monthly HOA Fees
Parking
- 3 Car Attached Garage
- Side Facing Garage
- Garage Door Opener
Home Design
- Farmhouse Style Home
- Asphalt Roof
- HardiePlank Siding
Interior Spaces
- 2-Story Property
- Wet Bar
- Bar Fridge
- Vaulted Ceiling
- Ceiling Fan
- Wood Burning Fireplace
- Mud Room
- Family Room with Fireplace
- 2 Fireplaces
- Living Room with Fireplace
- Dining Area
- Den
- Recreation Room
- Water Views
Kitchen
- Built-In Electric Oven
- Range
- Microwave
- Dishwasher
- Wolf Appliances
- Kitchen Island
- Disposal
Bedrooms and Bathrooms
- 8 Bedrooms | 1 Main Level Bedroom
- En-Suite Bathroom
Laundry
- Laundry Room
- Laundry on main level
- Dryer
- Washer
Finished Basement
- Basement Fills Entire Space Under The House
- Sump Pump
- 1 Bedroom in Basement
Pool
- In Ground Pool
- Spa
Outdoor Features
- Water Access
- Property is near a lake
- Covered Patio or Porch
- Gazebo
Utilities
- Humidifier
- Forced Air Heating and Cooling System
- Heating System Uses Natural Gas
- Natural Gas Water Heater
- Septic Tank
- Septic System
- High Speed Internet
Community Details
Overview
- Association fees include trash
Recreation
- Beach
Map
Home Values in the Area
Average Home Value in this Area
Tax History
| Year | Tax Paid | Tax Assessment Tax Assessment Total Assessment is a certain percentage of the fair market value that is determined by local assessors to be the total taxable value of land and additions on the property. | Land | Improvement |
|---|---|---|---|---|
| 2025 | $40,284 | $2,332,700 | $0 | $0 |
| 2024 | $25,839 | $1,927,700 | $0 | $0 |
| 2023 | $24,609 | $1,784,400 | $0 | $0 |
| 2022 | $23,437 | $1,185,700 | $0 | $0 |
| 2021 | $35,325 | $920,600 | $710,200 | $210,400 |
| 2020 | $34,826 | $914,800 | $0 | $0 |
| 2019 | $9,771 | $991,400 | $775,600 | $215,800 |
| 2018 | $9,857 | $965,200 | $0 | $0 |
| 2017 | $10,052 | $968,400 | $0 | $0 |
| 2016 | $9,071 | $960,200 | $0 | $0 |
| 2015 | $9,112 | $953,300 | $0 | $0 |
| 2014 | $7,225 | $1,027,200 | $0 | $0 |
Property History
| Date | Event | Price | List to Sale | Price per Sq Ft | Prior Sale |
|---|---|---|---|---|---|
| 11/13/2025 11/13/25 | For Sale | $8,995,000 | +386.2% | $1,252 / Sq Ft | |
| 10/31/2019 10/31/19 | Sold | $1,850,000 | -22.9% | $508 / Sq Ft | View Prior Sale |
| 09/24/2019 09/24/19 | Pending | -- | -- | -- | |
| 04/28/2019 04/28/19 | For Sale | $2,400,000 | -- | $658 / Sq Ft |
Purchase History
| Date | Type | Sale Price | Title Company |
|---|---|---|---|
| Warranty Deed | -- | None Listed On Document | |
| Warranty Deed | -- | None Listed On Document | |
| Warranty Deed | -- | None Listed On Document | |
| Warranty Deed | -- | None Listed On Document | |
| Deed | -- | First American Title | |
| Deed | $100 | -- | |
| Deed | -- | -- | |
| Deed | $79,000 | -- |
Source: MichRIC
MLS Number: 25058178
APN: 11-13-4500-0009-00-4
- 11754 Marquette Dr
- 11653 Prospect Dr
- 11561 Marquette Dr
- 11515 Riviera Dr
- 300 Marquette Dr
- 210 E Water St
- 221 N Townsend St
- 446 E Buffalo St
- 25 Ramona Ct
- 90 Harbor Landing
- Lot 9 & 10 N Whittaker St
- 816 E Indiana St
- 25 Diamond Point Ln
- 21 Diamond Point Ln Unit 11
- 23 Diamond Point Ln
- 114 S Bronson St
- 46 Diamond Point Ln
- 45 Diamond Point Ln
- 52 Diamond Point Ln
- 57 Diamond Point Ln
- 109 N Eagle St
- 207 Westwood Dr
- 1000 Long Beach Ln
- 1 Court Blvd
- 6271 N 525 W
- 18312 Avery Rd
- 721 N Carroll Ave Unit 1
- 202 Lake Hills Rd Unit ID1328970P
- 325 N Calumet Ave
- 501 N Dickson St Unit ID1328958P
- 510 S Carroll Ave Unit ID1328982P
- 517 Davidson St Unit ID1328971P
- 1902 Greenwood Ave Unit ID1328977P
- 319 S Porter St Unit ID1328988P
- 1101 Salem St
- 3208 Dody Ave
- 413 York St Unit 2
- 112 E Warren St
- 3201 Mall Ct
- 1316 Franklin St Unit 2
