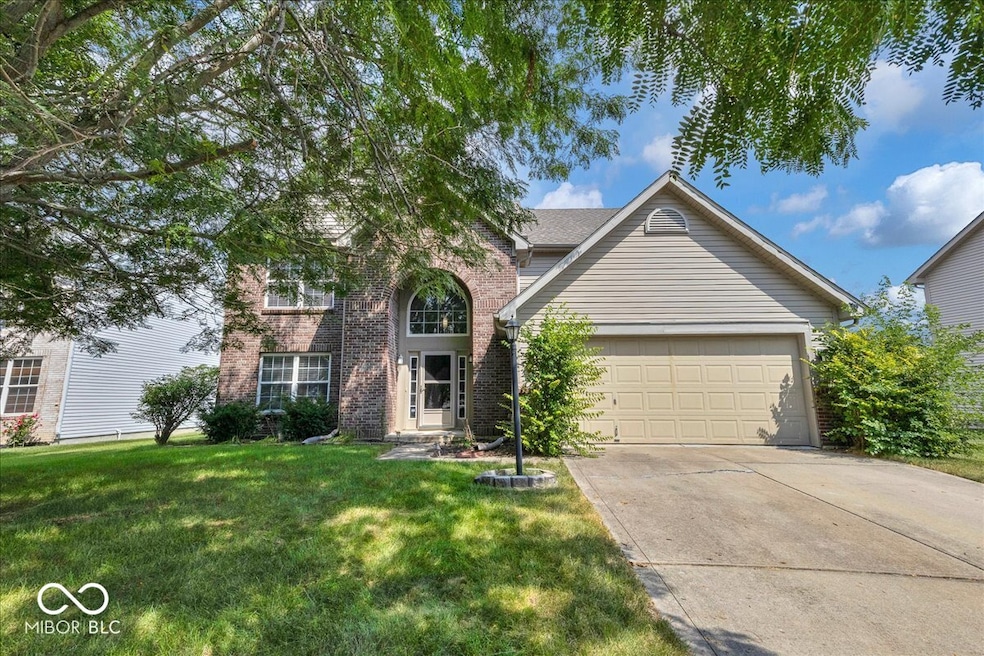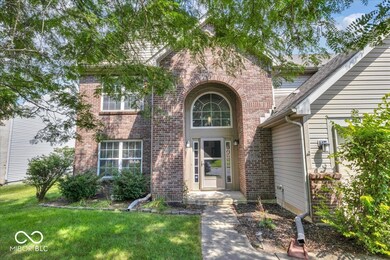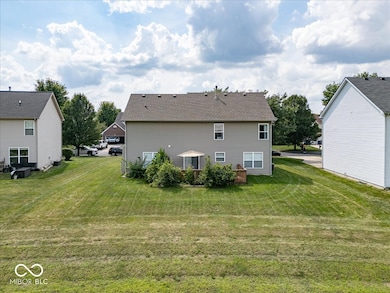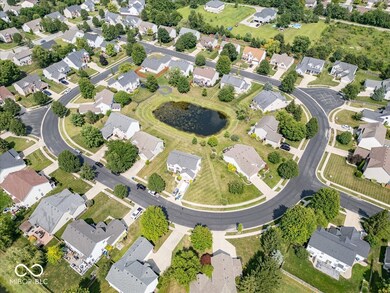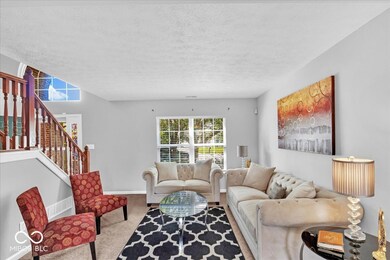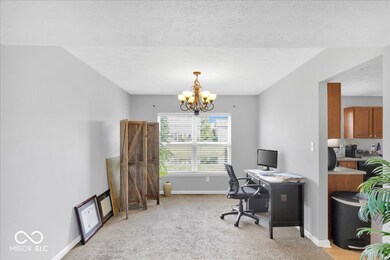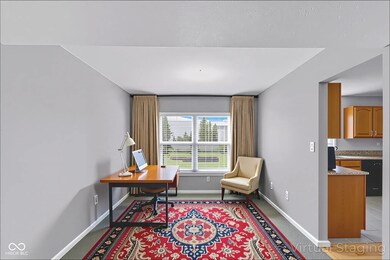11791 Moate Dr Fishers, IN 46037
Estimated payment $2,092/month
Highlights
- Water Views
- Home fronts a pond
- Separate Formal Living Room
- Fall Creek Elementary School Rated A
- Traditional Architecture
- Formal Dining Room
About This Home
Nestled in the desirable residential area of Fishers, Indiana, discover the inviting property at 11791 Moate DR; this single-family residence in Hamilton County presents an attractive opportunity. The property is in great condition with some updates including 9 years old roof, 2 years AC, fresh paint, some electrical and lighting, new toilets 2023, and fix and paint deck 2023. Imagine gathering around the fireplace in the living room, the focal point of cozy evenings and relaxed weekends. A culinary enthusiast's dream, the kitchen features a large kitchen island, providing ample space for meal preparation and casual dining. Start your day with ease using the double vanity in one of the bathrooms, offering convenience and a touch of luxury. The outdoor dining area extends the living space, perfect for savoring meals amidst the tranquility of the outdoors. The property provides four bedrooms and two full bathrooms, along with a half bathroom. A laundry room offers practicality and ease for daily chores. The deck extends opportunities for relaxation and entertainment. This residence, built in 2003, offers 2190 square feet of living area on a lot spanning 8276 square feet, thoughtfully designed with an open floor plan across its two stories. This FISHERS home offers a blend of comfort and style, ready to welcome its new owners.
Home Details
Home Type
- Single Family
Est. Annual Taxes
- $3,010
Year Built
- Built in 2003
Lot Details
- 8,276 Sq Ft Lot
- Home fronts a pond
HOA Fees
- $42 Monthly HOA Fees
Parking
- 2 Car Attached Garage
Home Design
- Traditional Architecture
- Slab Foundation
- Vinyl Construction Material
Interior Spaces
- 2-Story Property
- Gas Log Fireplace
- Family Room with Fireplace
- Separate Formal Living Room
- Formal Dining Room
- Water Views
- Fire and Smoke Detector
Kitchen
- Electric Oven
- Electric Cooktop
- Microwave
- Dishwasher
- Kitchen Island
- Disposal
Flooring
- Carpet
- Laminate
Bedrooms and Bathrooms
- 4 Bedrooms
- Walk-In Closet
Laundry
- Laundry Room
- Washer
Schools
- Fall Creek Elementary School
- Fall Creek Intermediate School
- Hamilton Southeastern High School
Utilities
- Forced Air Heating and Cooling System
- Heating System Uses Natural Gas
- Gas Water Heater
Community Details
- Association fees include insurance, maintenance, parkplayground, management, snow removal
- Association Phone (317) 710-7502
- Royalwood Subdivision
- Property managed by Royalwood
- The community has rules related to covenants, conditions, and restrictions
Listing and Financial Details
- Tax Lot 50
- Assessor Parcel Number 291136006021000020
Map
Home Values in the Area
Average Home Value in this Area
Tax History
| Year | Tax Paid | Tax Assessment Tax Assessment Total Assessment is a certain percentage of the fair market value that is determined by local assessors to be the total taxable value of land and additions on the property. | Land | Improvement |
|---|---|---|---|---|
| 2024 | $3,010 | $303,200 | $54,000 | $249,200 |
| 2023 | $3,010 | $279,500 | $54,000 | $225,500 |
| 2022 | $3,031 | $259,600 | $54,000 | $205,600 |
| 2021 | $5,327 | $233,700 | $68,000 | $165,700 |
| 2020 | $5,118 | $223,200 | $68,000 | $155,200 |
| 2019 | $4,889 | $212,200 | $45,000 | $167,200 |
| 2018 | $4,521 | $196,200 | $45,000 | $151,200 |
| 2017 | $2,140 | $189,500 | $45,000 | $144,500 |
| 2016 | $1,974 | $183,700 | $45,000 | $138,700 |
| 2014 | $1,813 | $180,300 | $45,000 | $135,300 |
| 2013 | $1,813 | $172,500 | $45,000 | $127,500 |
Property History
| Date | Event | Price | List to Sale | Price per Sq Ft | Prior Sale |
|---|---|---|---|---|---|
| 11/11/2025 11/11/25 | Pending | -- | -- | -- | |
| 10/25/2025 10/25/25 | Price Changed | $343,000 | -2.0% | $157 / Sq Ft | |
| 09/25/2025 09/25/25 | Price Changed | $350,000 | -2.2% | $160 / Sq Ft | |
| 09/08/2025 09/08/25 | Price Changed | $358,000 | -1.9% | $163 / Sq Ft | |
| 08/18/2025 08/18/25 | Price Changed | $365,000 | -1.4% | $167 / Sq Ft | |
| 08/11/2025 08/11/25 | For Sale | $370,000 | +10.4% | $169 / Sq Ft | |
| 02/15/2022 02/15/22 | Sold | $335,000 | 0.0% | $153 / Sq Ft | View Prior Sale |
| 01/24/2022 01/24/22 | Pending | -- | -- | -- | |
| 01/21/2022 01/21/22 | For Sale | -- | -- | -- | |
| 01/05/2022 01/05/22 | Pending | -- | -- | -- | |
| 01/03/2022 01/03/22 | For Sale | $335,000 | +67.5% | $153 / Sq Ft | |
| 11/15/2017 11/15/17 | Sold | $200,000 | 0.0% | $91 / Sq Ft | View Prior Sale |
| 10/16/2017 10/16/17 | Pending | -- | -- | -- | |
| 10/11/2017 10/11/17 | For Sale | $200,000 | -- | $91 / Sq Ft |
Purchase History
| Date | Type | Sale Price | Title Company |
|---|---|---|---|
| Warranty Deed | -- | Centurion Land Title | |
| Warranty Deed | -- | None Available | |
| Warranty Deed | -- | First American Title Ins Co | |
| Warranty Deed | -- | Ctic |
Mortgage History
| Date | Status | Loan Amount | Loan Type |
|---|---|---|---|
| Open | $308,200 | New Conventional | |
| Previous Owner | $150,000 | New Conventional | |
| Previous Owner | $134,900 | Purchase Money Mortgage | |
| Previous Owner | $167,100 | Purchase Money Mortgage |
Source: MIBOR Broker Listing Cooperative®
MLS Number: 22055268
APN: 29-11-36-006-021.000-020
- 13985 Royalwood Dr
- 14058 Southwood Cir
- 12039 Jesterwood Dr
- 11353 Geist Bay Ct
- 12004 Gatwick View Dr
- 14402 Wolverton Way
- 11369 Easterly Blvd
- 14598 Meadow Bend Dr
- 13665 E 114th St
- 11833 Walker Ln
- 12318 Whispering Breeze Dr
- 12089 Red Hawk Dr
- 10725 Crum Ct
- 11991 Shady Knoll Dr
- 12438 Hawks Landing Dr
- 12680 Tamworth Dr
- 9385 Gaskin Ln
- 9338 Abner St
- 6543 Eagles Nest Ln
- 9349 Gaskin Ln
