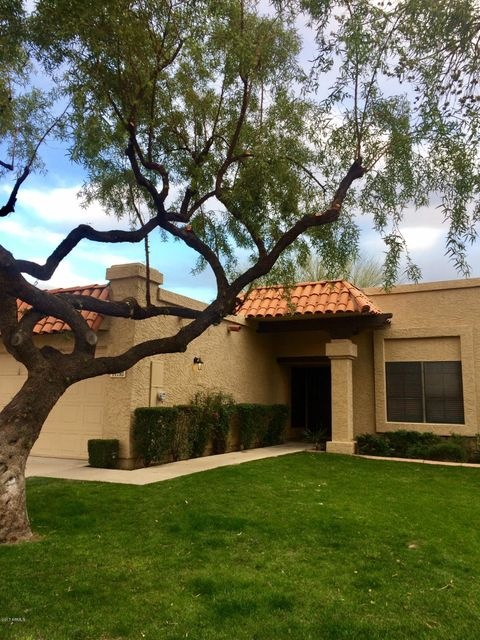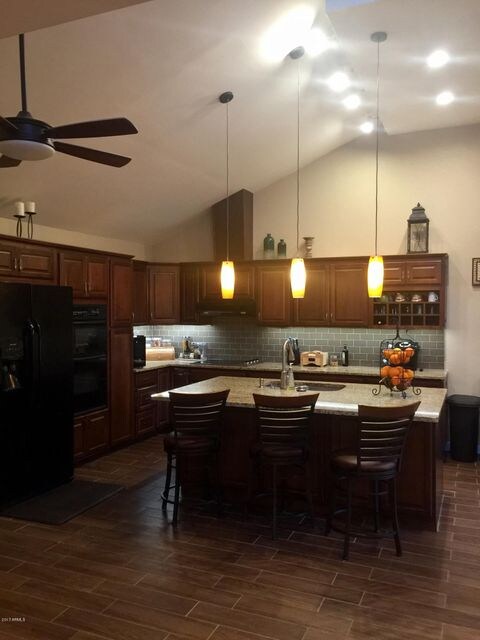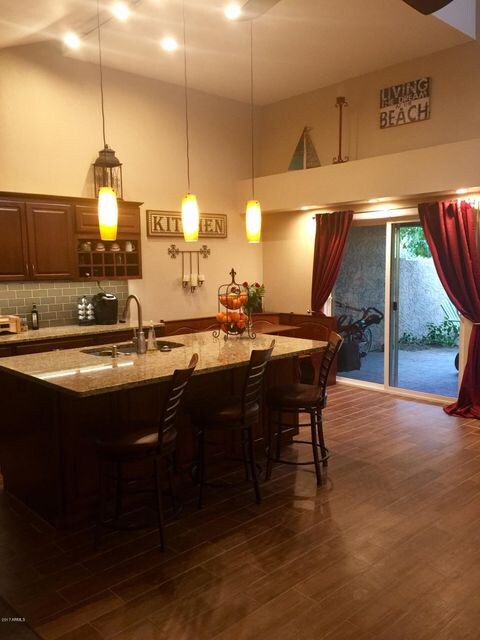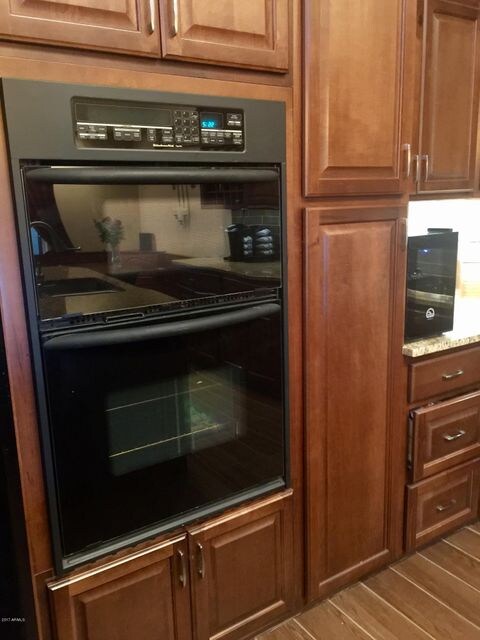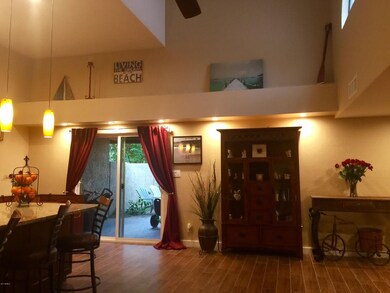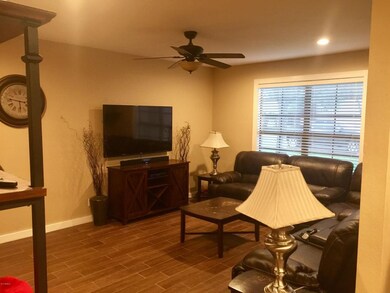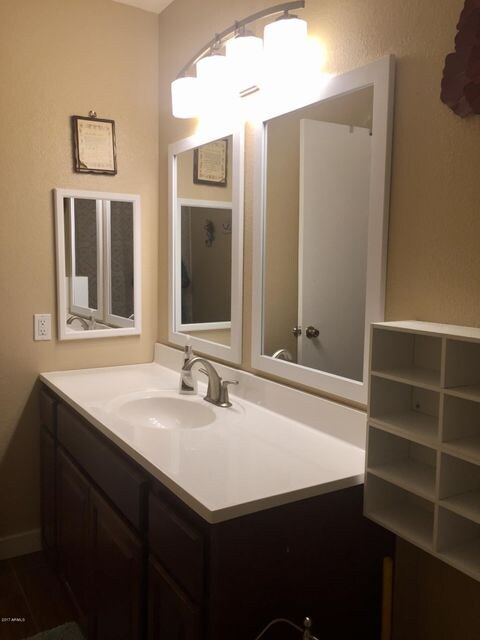
11793 N 93rd St Scottsdale, AZ 85260
Shea Corridor NeighborhoodHighlights
- Vaulted Ceiling
- Granite Countertops
- Covered Patio or Porch
- Redfield Elementary School Rated A
- Heated Community Pool
- 2 Car Direct Access Garage
About This Home
As of November 2023PRICE REDUCED! New carpet and paint. ALL popcorn removed.REMODELED dream home. This home has it all! Viking Professional cook top with 2 induction burners and 2 standard electric burners, Convection wall oven, micro oven, granite counter tops, glass back splash, under cabinet lighting, LED throughout. Kitchen fully remodeled in 2015; bathrooms fully remodeled in 2015 (hall bath) and 2017 (master bath). New porcelain tile installed in 2015 and 2017. New baseboards and window coverings throughout. The interior has also been freshly painted. The home backs up to a wash and has great proximity to the community pool! Located in the heart of Scottsdale with easy access to shopping, restaurants, and the 101! This is a MUST SEE!
Last Agent to Sell the Property
Engel & Voelkers Scottsdale License #SA660959000 Listed on: 02/22/2017

Townhouse Details
Home Type
- Townhome
Est. Annual Taxes
- $1,491
Year Built
- Built in 1982
Lot Details
- 4,123 Sq Ft Lot
- Block Wall Fence
- Backyard Sprinklers
- Sprinklers on Timer
- Grass Covered Lot
Parking
- 2 Car Direct Access Garage
- Garage Door Opener
Home Design
- Wood Frame Construction
- Tile Roof
- Block Exterior
- Stucco
Interior Spaces
- 1,484 Sq Ft Home
- 1-Story Property
- Vaulted Ceiling
- Ceiling Fan
- Solar Screens
Kitchen
- Eat-In Kitchen
- Breakfast Bar
- Built-In Microwave
- Dishwasher
- Kitchen Island
- Granite Countertops
Flooring
- Carpet
- Tile
Bedrooms and Bathrooms
- 3 Bedrooms
- Remodeled Bathroom
- 2 Bathrooms
- Dual Vanity Sinks in Primary Bathroom
Laundry
- Laundry in Garage
- Washer and Dryer Hookup
Outdoor Features
- Covered Patio or Porch
Schools
- Redfield Elementary School
- Mountainside Middle School
- Desert Mountain High School
Utilities
- Refrigerated Cooling System
- Heating Available
- High Speed Internet
- Cable TV Available
Listing and Financial Details
- Tax Lot 48
- Assessor Parcel Number 217-25-638
Community Details
Overview
- Property has a Home Owners Association
- Tricity Property Association, Phone Number (480) 844-2224
- Built by Sunterra
- Scottsdale Vista Townhomes Unit 3 Lot 37 88 A F Subdivision
Recreation
- Heated Community Pool
Ownership History
Purchase Details
Home Financials for this Owner
Home Financials are based on the most recent Mortgage that was taken out on this home.Purchase Details
Home Financials for this Owner
Home Financials are based on the most recent Mortgage that was taken out on this home.Purchase Details
Purchase Details
Purchase Details
Home Financials for this Owner
Home Financials are based on the most recent Mortgage that was taken out on this home.Similar Homes in the area
Home Values in the Area
Average Home Value in this Area
Purchase History
| Date | Type | Sale Price | Title Company |
|---|---|---|---|
| Warranty Deed | $611,000 | Arizona Premier Title | |
| Warranty Deed | $323,000 | First American Title Insuran | |
| Interfamily Deed Transfer | -- | None Available | |
| Interfamily Deed Transfer | -- | None Available | |
| Joint Tenancy Deed | $130,000 | Old Republic Title Agency |
Mortgage History
| Date | Status | Loan Amount | Loan Type |
|---|---|---|---|
| Previous Owner | $182,000 | New Conventional | |
| Previous Owner | $189,000 | New Conventional | |
| Previous Owner | $32,000 | Stand Alone Second | |
| Previous Owner | $123,500 | New Conventional |
Property History
| Date | Event | Price | Change | Sq Ft Price |
|---|---|---|---|---|
| 11/09/2023 11/09/23 | Sold | $611,000 | 0.0% | $412 / Sq Ft |
| 10/09/2023 10/09/23 | Price Changed | $611,000 | -1.0% | $412 / Sq Ft |
| 10/08/2023 10/08/23 | For Sale | $617,000 | +91.0% | $416 / Sq Ft |
| 11/22/2017 11/22/17 | Sold | $323,000 | -1.2% | $218 / Sq Ft |
| 10/16/2017 10/16/17 | Price Changed | $326,900 | -0.9% | $220 / Sq Ft |
| 09/14/2017 09/14/17 | For Sale | $329,900 | 0.0% | $222 / Sq Ft |
| 08/25/2017 08/25/17 | Pending | -- | -- | -- |
| 07/10/2017 07/10/17 | Price Changed | $329,900 | -1.5% | $222 / Sq Ft |
| 06/15/2017 06/15/17 | Price Changed | $334,900 | -1.5% | $226 / Sq Ft |
| 05/11/2017 05/11/17 | For Sale | $339,900 | 0.0% | $229 / Sq Ft |
| 05/11/2017 05/11/17 | Price Changed | $339,900 | +5.2% | $229 / Sq Ft |
| 03/20/2017 03/20/17 | Off Market | $323,000 | -- | -- |
| 02/21/2017 02/21/17 | For Sale | $344,900 | -- | $232 / Sq Ft |
Tax History Compared to Growth
Tax History
| Year | Tax Paid | Tax Assessment Tax Assessment Total Assessment is a certain percentage of the fair market value that is determined by local assessors to be the total taxable value of land and additions on the property. | Land | Improvement |
|---|---|---|---|---|
| 2025 | $1,697 | $29,255 | -- | -- |
| 2024 | $1,657 | $27,862 | -- | -- |
| 2023 | $1,657 | $40,680 | $8,130 | $32,550 |
| 2022 | $1,580 | $32,710 | $6,540 | $26,170 |
| 2021 | $1,711 | $31,160 | $6,230 | $24,930 |
| 2020 | $1,696 | $29,550 | $5,910 | $23,640 |
| 2019 | $1,649 | $27,370 | $5,470 | $21,900 |
| 2018 | $1,610 | $25,730 | $5,140 | $20,590 |
| 2017 | $1,519 | $23,610 | $4,720 | $18,890 |
| 2016 | $1,491 | $22,520 | $4,500 | $18,020 |
| 2015 | $1,432 | $22,760 | $4,550 | $18,210 |
Agents Affiliated with this Home
-
Sandra Lunsford

Seller's Agent in 2023
Sandra Lunsford
Attorneys Realty
(602) 670-5000
6 in this area
67 Total Sales
-
Michelle Hodges

Buyer's Agent in 2023
Michelle Hodges
Russ Lyon Sotheby's International Realty
(310) 387-1242
1 in this area
45 Total Sales
-
Kelly Brown
K
Seller's Agent in 2017
Kelly Brown
Engel & Voelkers Scottsdale
(480) 980-3545
8 Total Sales
-
Shannon Christie

Seller Co-Listing Agent in 2017
Shannon Christie
Engel & Voelkers Scottsdale
(480) 789-0777
30 Total Sales
Map
Source: Arizona Regional Multiple Listing Service (ARMLS)
MLS Number: 5564720
APN: 217-25-638
- 9290 E Kalil Dr
- 9322 E Jenan Dr
- 9419 E Riviera Dr
- 11515 N 91st St Unit 205
- 9028 E Altadena Ave
- 9015 E Altadena Ave
- 9466 E Laurel Ln
- 9476 E Laurel Ln
- 9160 E Wethersfield Rd
- 8939 E Riviera Dr
- 9045 E Lupine Ave
- 11260 N 92nd St Unit 2102
- 11333 N 92nd St Unit 1114
- 11333 N 92nd St Unit 1056
- 11333 N 92nd St Unit 1034
- 11333 N 92nd St Unit 1119
- 11333 N 92nd St Unit 2049
- 11333 N 92nd St Unit 1118
- 11333 N 92nd St Unit 1075
- 11333 N 92nd St Unit 1085
