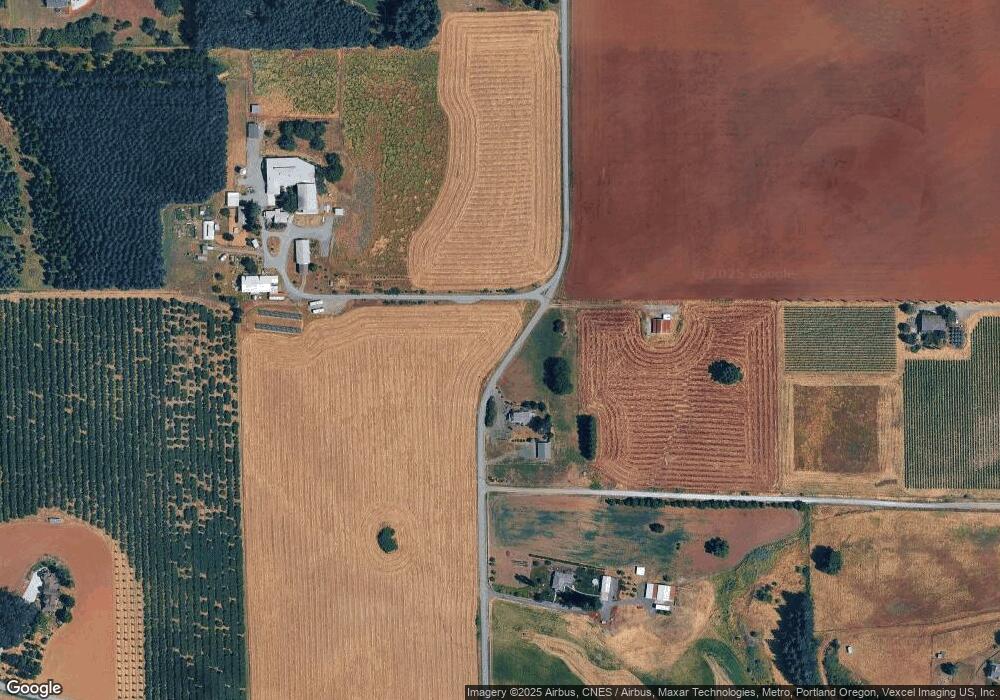11795 NE Finn Hill Loop Carlton, OR 97111
Estimated Value: $521,000 - $1,456,000
3
Beds
2
Baths
1,560
Sq Ft
$731/Sq Ft
Est. Value
About This Home
This home is located at 11795 NE Finn Hill Loop, Carlton, OR 97111 and is currently estimated at $1,140,418, approximately $731 per square foot. 11795 NE Finn Hill Loop is a home located in Yamhill County with nearby schools including Yamhill Carlton Elementary School, Yamhill Carlton Intermediate School, and Yamhill Carlton High School.
Ownership History
Date
Name
Owned For
Owner Type
Purchase Details
Closed on
Sep 9, 2016
Sold by
Burink David M and Burink Gloria J
Bought by
Burink David M and Burink Gloria J
Current Estimated Value
Home Financials for this Owner
Home Financials are based on the most recent Mortgage that was taken out on this home.
Original Mortgage
$862,500
Interest Rate
4.06%
Mortgage Type
Reverse Mortgage Home Equity Conversion Mortgage
Purchase Details
Closed on
Apr 28, 2015
Sold by
Burink David and Burink Gloria
Bought by
Burink Family Revocable Living Trust
Purchase Details
Closed on
Nov 18, 2009
Sold by
Burink David and Burink Gloria
Bought by
Burink David M and Burink Gloria J
Home Financials for this Owner
Home Financials are based on the most recent Mortgage that was taken out on this home.
Original Mortgage
$327,600
Interest Rate
4.83%
Mortgage Type
New Conventional
Create a Home Valuation Report for This Property
The Home Valuation Report is an in-depth analysis detailing your home's value as well as a comparison with similar homes in the area
Home Values in the Area
Average Home Value in this Area
Purchase History
| Date | Buyer | Sale Price | Title Company |
|---|---|---|---|
| Burink David M | -- | Western Title & Escrow | |
| Burink Family Revocable Living Trust | -- | None Available | |
| Burink David M | -- | Western Title & Escrow |
Source: Public Records
Mortgage History
| Date | Status | Borrower | Loan Amount |
|---|---|---|---|
| Closed | Burink David M | $862,500 | |
| Closed | Burink David M | $327,600 |
Source: Public Records
Tax History Compared to Growth
Tax History
| Year | Tax Paid | Tax Assessment Tax Assessment Total Assessment is a certain percentage of the fair market value that is determined by local assessors to be the total taxable value of land and additions on the property. | Land | Improvement |
|---|---|---|---|---|
| 2025 | $2,546 | $230,207 | -- | -- |
| 2024 | $2,460 | $223,508 | -- | -- |
| 2023 | $2,409 | $217,000 | $0 | $0 |
| 2022 | $2,353 | $210,686 | $0 | $0 |
| 2021 | $2,286 | $204,551 | $0 | $0 |
| 2020 | $2,425 | $198,601 | $0 | $0 |
| 2019 | $2,353 | $192,820 | $0 | $0 |
| 2018 | $2,311 | $187,204 | $0 | $0 |
| 2017 | $2,258 | $181,757 | $0 | $0 |
| 2016 | $2,208 | $176,465 | $0 | $0 |
| 2015 | $1,906 | $171,334 | $0 | $0 |
| 2014 | -- | $166,350 | $0 | $0 |
Source: Public Records
Map
Nearby Homes
- 11825 NE Finn Hill Loop
- 10151 NE Rivenwood Ln
- 7900 NE Oak Springs Farm Rd
- 13631 NE Kinney Rd
- 8085 NE Oak Springs Farm Rd
- 437 N 8th Place
- 723 N 7th St
- 420 N 7th St
- 236 N 6th St
- 840 E Wilson St
- 822 E Wilson St
- 853 E Wilson St
- 277 S 7th St
- 204 S 3rd St
- 15680 NE Yamhill Rd
- 451 N 2nd St
- 670 N 1st St
- 430 N 1st St
- 418 E Harrison St
- 210 S 2nd St
- 11835 NE Finn Hill Loop
- 11750 NE Finn Hill Loop
- 11799 NE Finn Hill Loop
- 0 NE Finn Hill Lp Unit 698050
- 11895 NE Finn Hill Loop
- 11940 NE Finn Hill Loop
- 11801 NE Finn Hill Loop
- 11815 NE Finn Hill Loop
- 0 NE Finn Hill Loop
- 11401 NE Hendricks Rd
- 11360 NE Finn Hill Loop
- 11645 NE Finn Hill Loop
- 11951 NE Finn Hill Loop
- 11599 NE Finn Hill Loop
- 11050 NE Finn Hill Loop
- 11221 NE Finn Hill Loop
- 11801 NE Intervale Rd
- 10651 NE Hendricks Rd
- 11570 NE Intervale Rd
- 11011 NE Finn Hill Loop
