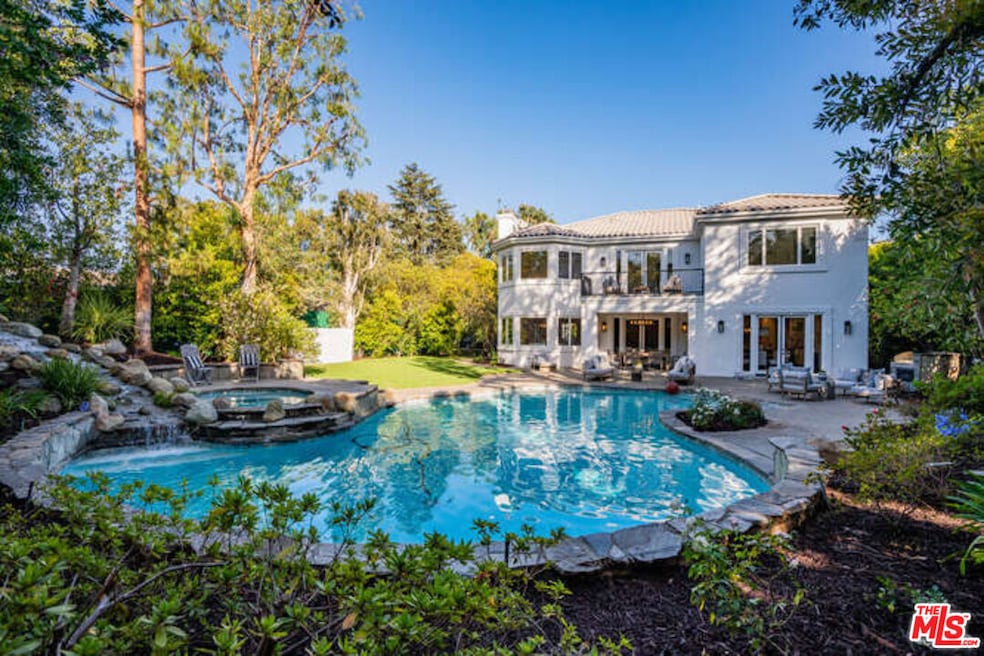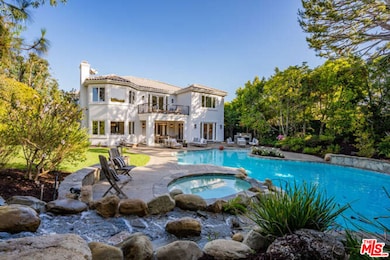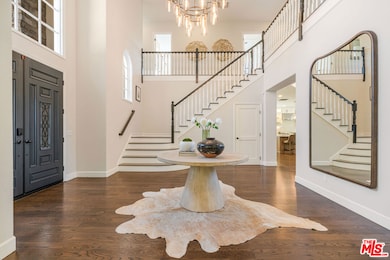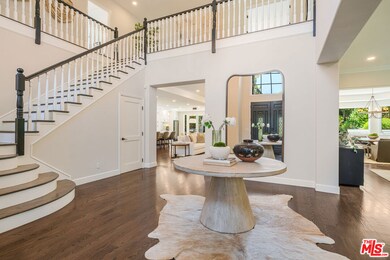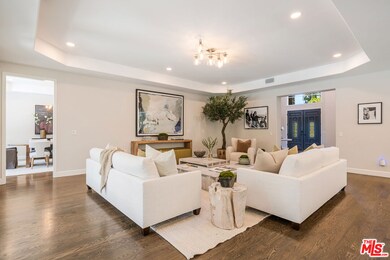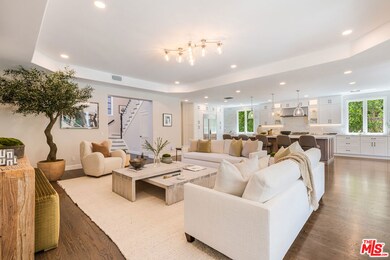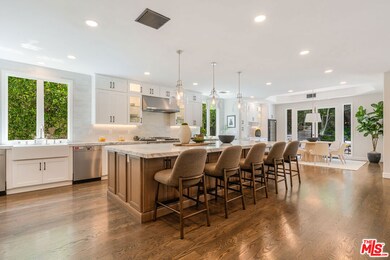11797 Chaparal St Los Angeles, CA 90049
Brentwood NeighborhoodHighlights
- Filtered Pool
- View of Trees or Woods
- Living Room with Fireplace
- Gourmet Kitchen
- Open Floorplan
- Retreat
About This Home
Beautifully and extensively remodeled and renovated throughout, this stunning residence shows like new. Grand two-story foyer, flooded with natural light, opens onto the formal living room with fireplace and sitting room, with French doors which open to a charming private garden with fountain. The spacious open concept kitchen and family room feature a huge center island with dining bar, dual dishwashers, farmhouse sink, marble slab countertops, 300 bottle wine refrigerator and beverage center, ample storage and pantry plus an intimate junior dining area. The formal dining room is lovely with views out to the lush and private back yard. A bedroom suite, power room and gym/bonus room complete the downstairs. The primary bedroom suite is a retreat unto itself with a fireplace, cozy sitting area, large balcony, huge walk-in closet and an incredible spa-like primary bath with heated marble floors, dual vanities and make up area, large soaking tub and deluxe shower with separate steam room. There are also three additional secondary bedroom suites upstairs plus a roomy and comfortable lounge area, perfect for a study or upstairs family room. The backyard is like a 5-starhotel, with sparkling lagoon pool with spa and waterfall, large grassy area, built-in outdoor barbeque kitchen and heated dining veranda off the kitchen and family room. Smart home features enable one to control home systems and pool from one's phone. Attached two-car garage with 240/50 Amp outlet for electric vehicles offers direct access to the residence. The grounds are gated and private with a large grassy front yard and off-street parking for multiple vehicles. Located in a prestigious N. of Sunset location, close to fine dining, shops and the best of Brentwood, this property is not to be missed. Site & Floor Plan can be viewed in DOCS. Property is also listed FOR SALE at $10,299,950.
Home Details
Home Type
- Single Family
Est. Annual Taxes
- $35,558
Year Built
- Built in 1998 | Remodeled
Lot Details
- 0.4 Acre Lot
- Lot Dimensions are 90x200
- South Facing Home
- Gated Home
- Drip System Landscaping
- Front and Back Yard Sprinklers
- Property is zoned LARE15
Parking
- 10 Car Direct Access Garage
- 8 Open Parking Spaces
- Garage Door Opener
- Driveway
- Automatic Gate
- Controlled Entrance
Property Views
- Woods
- Pool
Home Design
- Traditional Architecture
- Clay Roof
Interior Spaces
- 6,357 Sq Ft Home
- 1-Story Property
- Open Floorplan
- Wet Bar
- Built-In Features
- Bar
- Two Story Ceilings
- Recessed Lighting
- Window Screens
- Double Door Entry
- French Doors
- Family Room
- Living Room with Fireplace
- 2 Fireplaces
- Breakfast Room
- Formal Dining Room
- Home Office
- Bonus Room
- Home Gym
Kitchen
- Gourmet Kitchen
- Open to Family Room
- Breakfast Bar
- Double Oven
- Gas Cooktop
- Range Hood
- Microwave
- Freezer
- Dishwasher
- Kitchen Island
- Marble Countertops
- Farmhouse Sink
- Disposal
Flooring
- Wood
- Marble
- Tile
Bedrooms and Bathrooms
- 5 Bedrooms
- Retreat
- Fireplace in Primary Bedroom Retreat
- Walk-In Closet
- Remodeled Bathroom
- Powder Room
- Double Vanity
- Soaking Tub
- Bathtub with Shower
- Double Shower
- Steam Shower
- Linen Closet In Bathroom
Laundry
- Laundry Room
- Dryer
- Washer
Home Security
- Prewired Security
- Security Lights
- Intercom
- Carbon Monoxide Detectors
- Fire and Smoke Detector
Pool
- Filtered Pool
- Heated In Ground Pool
- Heated Spa
- In Ground Spa
- Waterfall Pool Feature
Outdoor Features
- Balcony
- Covered Patio or Porch
- Built-In Barbecue
- Rain Gutters
Utilities
- Forced Air Zoned Heating and Cooling System
- Vented Exhaust Fan
- Tankless Water Heater
- Water Conditioner
Community Details
- Call for details about the types of pets allowed
Listing and Financial Details
- Security Deposit $70,000
- Tenant pays for cable TV, electricity, gas, water
- Rent includes gardener, pool, trash collection
- Negotiable Lease Term
- Assessor Parcel Number 4402-006-014
Map
Source: The MLS
MLS Number: 25620897
APN: 4402-006-014
- 11750 W Sunset Blvd Unit 402
- 11750 W Sunset Blvd Unit 304
- 11750 W Sunset Blvd Unit 100
- 11750 W Sunset Blvd Unit 407
- 11740 W Sunset Blvd Unit 14
- 427 N Bundy Dr
- 455 N Bundy Dr
- 418 N Bowling Green Way
- 159 Granville Ave
- 391 N Saltair Ave
- 361 N Bowling Green Way
- 289 S Barrington Ave Unit A307
- 196 Granville Ave
- 172 S Woodburn Dr
- 124 S Saltair Ave
- 491 N Tigertail Rd
- 271 Beloit Ave
- 352 S Barrington Ave Unit 12A
- 11450 Ayrshire Rd
- 144 N Bowling Green Way
- 11730 W Sunset Blvd
- 11670 W Sunset Blvd Unit 104
- 11730 W Sunset Blvd
- 219 S Barrington Ave Unit FL3-ID341
- 418 N Bowling Green Way
- 233 S Barrington Ave Unit FL3-ID342
- 233 S Barrington Ave
- 269 N Bundy Dr
- 114 S Layton Dr
- 274 N Tigertail Rd
- 146 N Gunston Dr
- 11364 Homedale St
- 410 S Barrington Ave Unit 200
- 410 S Barrington Ave Unit 205
- 451 S Barrington Ave Unit 102
- 202 S Saltair Ave
- 520 S Barrington Ave Unit 117
- 590 N Tigertail Rd
- 11600 Dunstan Way Unit 208
- 11600 Dunstan Way Unit 214
