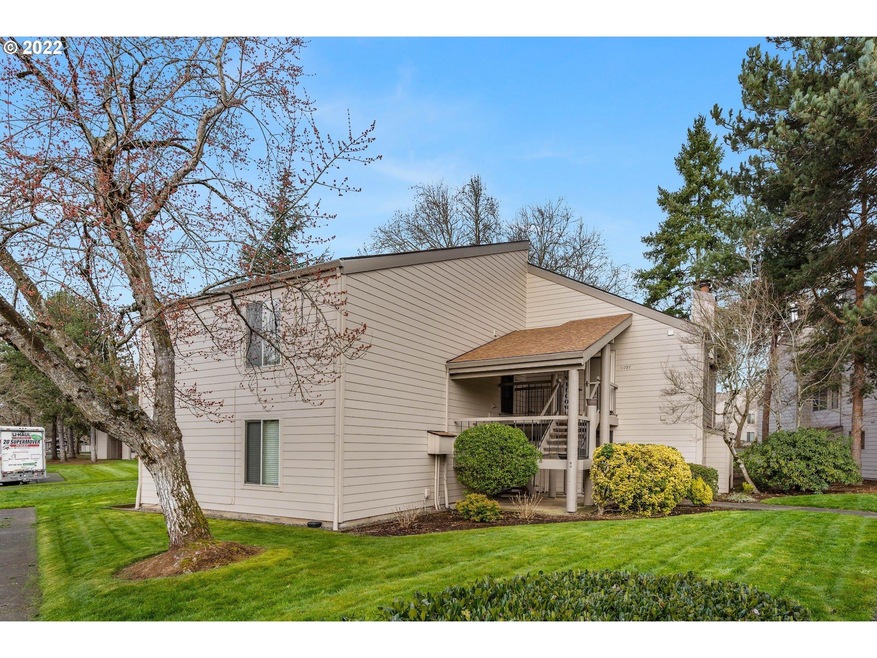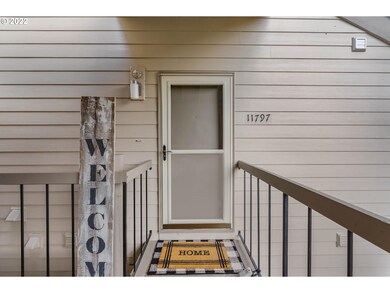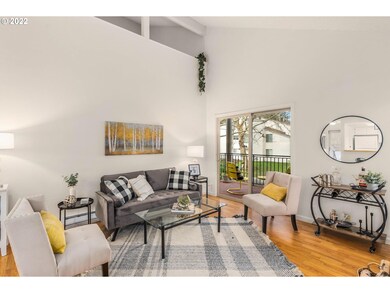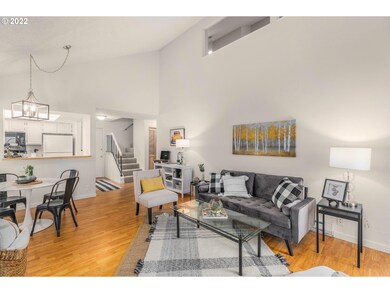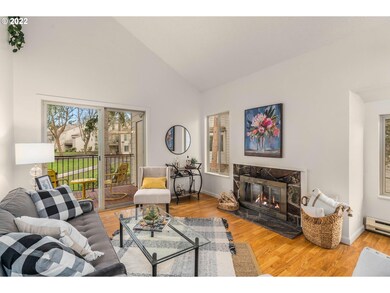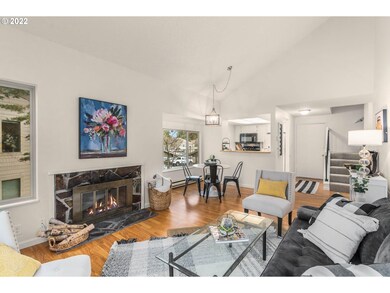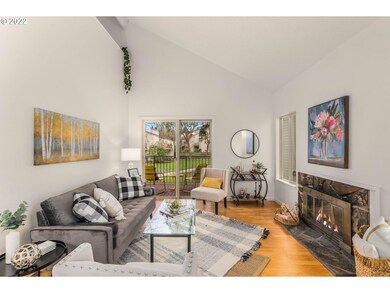
$375,000
- 2 Beds
- 2.5 Baths
- 1,455 Sq Ft
- 17364 SW Novato Ln
- Beaverton, OR
Great Beaverton Townhome in Prime Location! Ideally situated near shopping, schools, and major amenities, this well-maintained townhome offers excellent walk and bike scores for ultimate convenience. The open-concept main level features beautiful laminate flooring throughout, a cozy living room with a gas fireplace, and sliding doors that open to a deck with stairs leading down to your own fenced
Nick Shivers Keller Williams PDX Central
