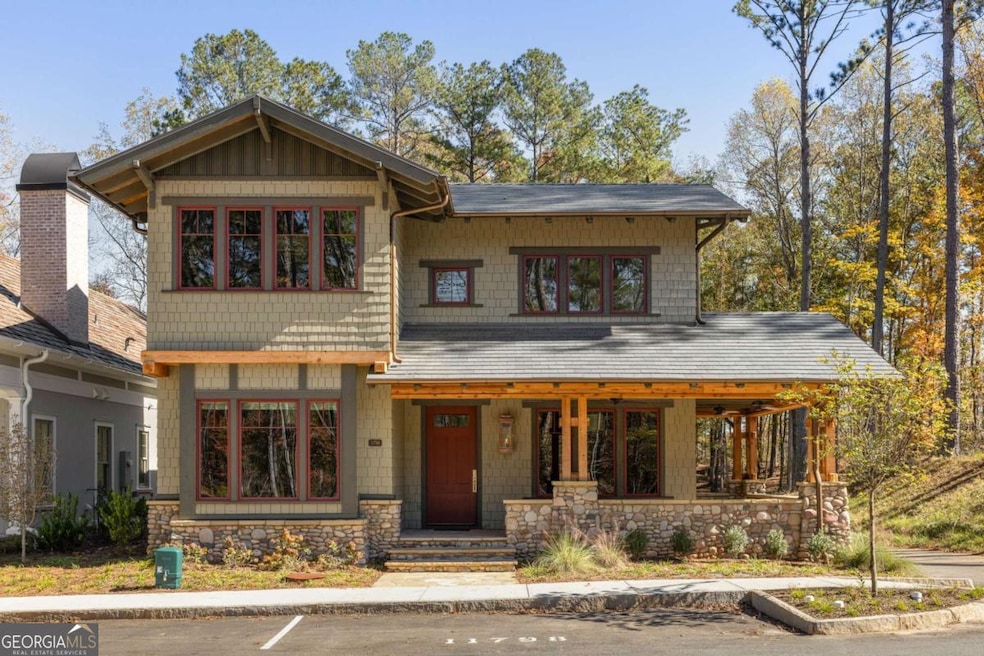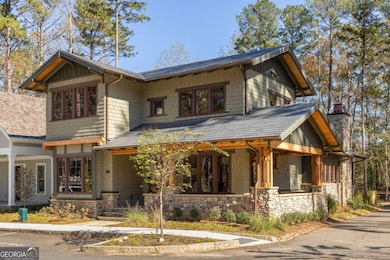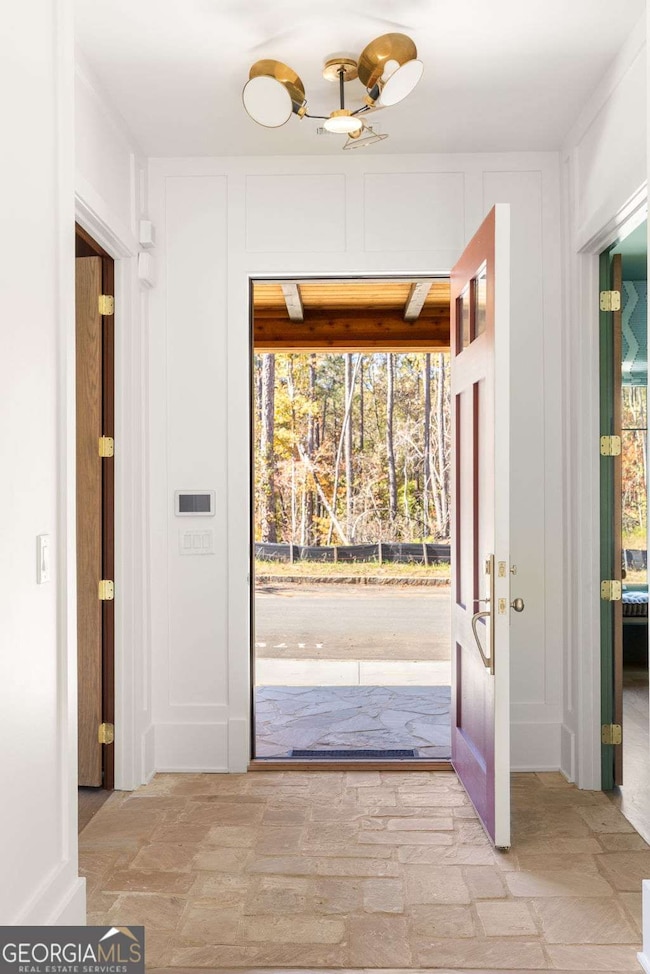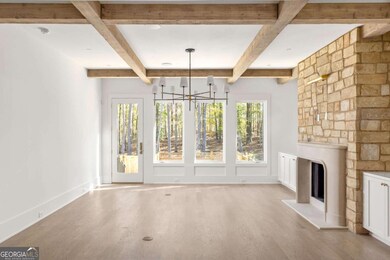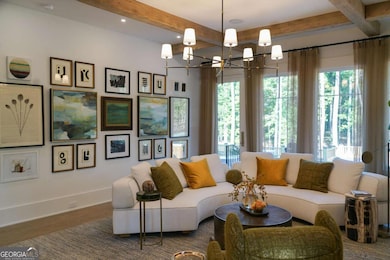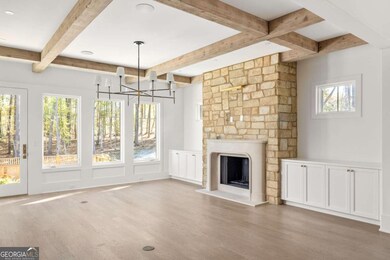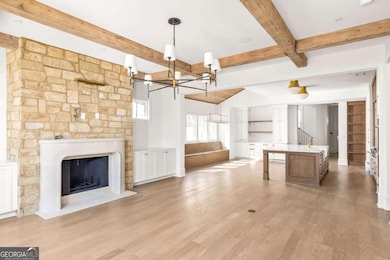11798 Serenbe Ln Chattahoochee Hills, GA 30268
Estimated payment $10,028/month
Highlights
- New Construction
- Craftsman Architecture
- Private Lot
- Brooks Elementary School Rated A
- Community Lake
- Wood Flooring
About This Home
Nestled in the charming Spela Hamlet of Serenbe, this thoughtfully designed cottage seamlessly blends style and functionality. As the 2025 Atlanta Homes & Lifestyle Serenbe Showhouse, this home highlights unparalleled design and innovation. The open floor plan creates a warm and inviting atmosphere, with a primary suite conveniently located on the main level for easy living. A versatile guest bedroom doubles as a cozy home library, and an additional home office offers the perfect space for productivity. Upstairs, two spacious guest bedrooms, each with en-suite bathrooms, provide privacy and comfort. Spela, Serenbe's newest hamlet, is centered around a picturesque 4-acre central park and offers walkable access to wellness amenities and over 20 miles of serene nature trails, making it the ideal sanctuary for living in harmony with nature.
Home Details
Home Type
- Single Family
Year Built
- Built in 2024 | New Construction
Lot Details
- 5,663 Sq Ft Lot
- Back Yard Fenced
- Private Lot
- Corner Lot
- Level Lot
HOA Fees
- $136 Monthly HOA Fees
Home Design
- Craftsman Architecture
- Bungalow
- Slab Foundation
- Slate Roof
- Wood Siding
Interior Spaces
- 3,185 Sq Ft Home
- 2-Story Property
- Double Pane Windows
- Entrance Foyer
- Living Room with Fireplace
- Home Office
- Wood Flooring
- Fire and Smoke Detector
Kitchen
- Breakfast Area or Nook
- Walk-In Pantry
- Dishwasher
- Kitchen Island
- Solid Surface Countertops
Bedrooms and Bathrooms
- 4 Bedrooms | 2 Main Level Bedrooms
- Primary Bedroom on Main
- Walk-In Closet
- Double Vanity
Laundry
- Laundry Room
- Dryer
- Washer
Parking
- 2 Parking Spaces
- Parking Pad
- Assigned Parking
Eco-Friendly Details
- Energy-Efficient Appliances
- Energy-Efficient Thermostat
Schools
- Brooks Elementary School
- Madras Middle School
- Northgate High School
Utilities
- Central Heating and Cooling System
- Underground Utilities
- 220 Volts
- High-Efficiency Water Heater
- Septic Tank
- Cable TV Available
Additional Features
- Patio
- Property is near shops
Community Details
Overview
- Association fees include ground maintenance, trash
- Serenbe Subdivision
- Community Lake
Recreation
- Tennis Courts
- Community Playground
Map
Home Values in the Area
Average Home Value in this Area
Property History
| Date | Event | Price | List to Sale | Price per Sq Ft |
|---|---|---|---|---|
| 11/07/2025 11/07/25 | For Sale | $1,575,000 | -- | $495 / Sq Ft |
Source: Georgia MLS
MLS Number: 10639951
- 1015 Loliver Ln
- 10879 Serenbe Ln
- 11291 Serenbe Ln
- 10659 Serenbe Ln
- 1250 Lupo Loop
- 118 Gainey Ln
- 155 Mado Ln
- 107 Lake Ridge Rd
- 9043 Selborne Ln
- 8470 Hearn Rd
- 73 Elys Ridge
- 45 Paces Landing Dr
- 3767 Happy Valley Cir
- 24 Smith Cir
- 631 Carlton Pointe Dr Unit 24
- 520 Honeysuckle Ln
- 600-607 Little Bear Dr
- 311 Cranford Mill Dr
- 222 Taylor Cir Unit B
- 531 Locke St Unit A
