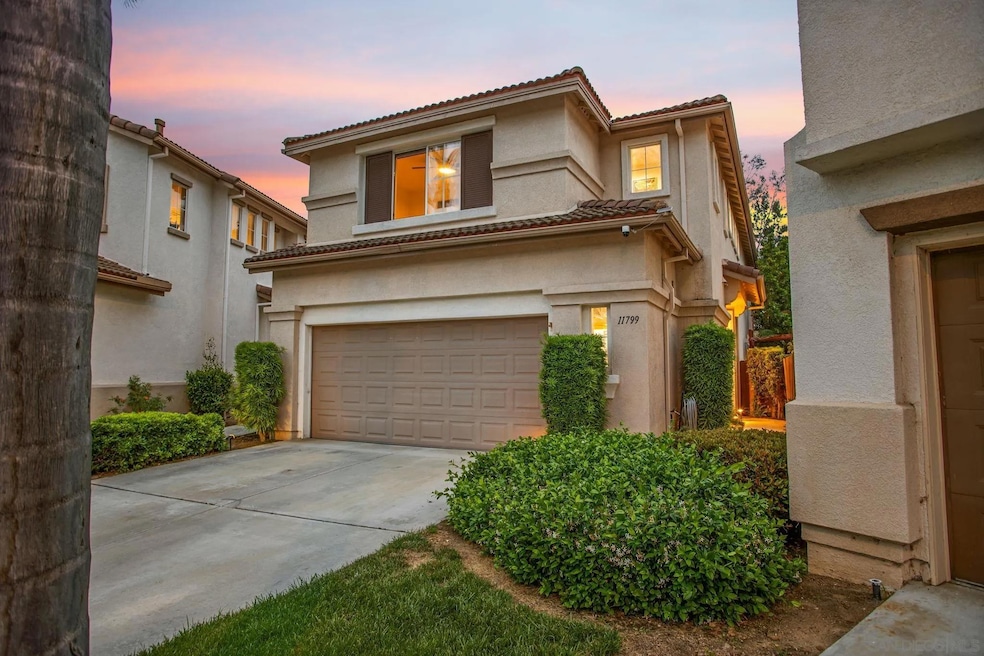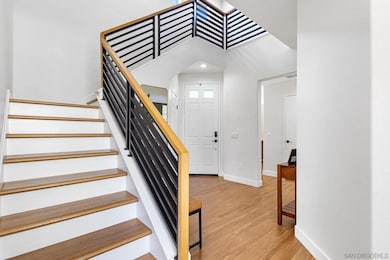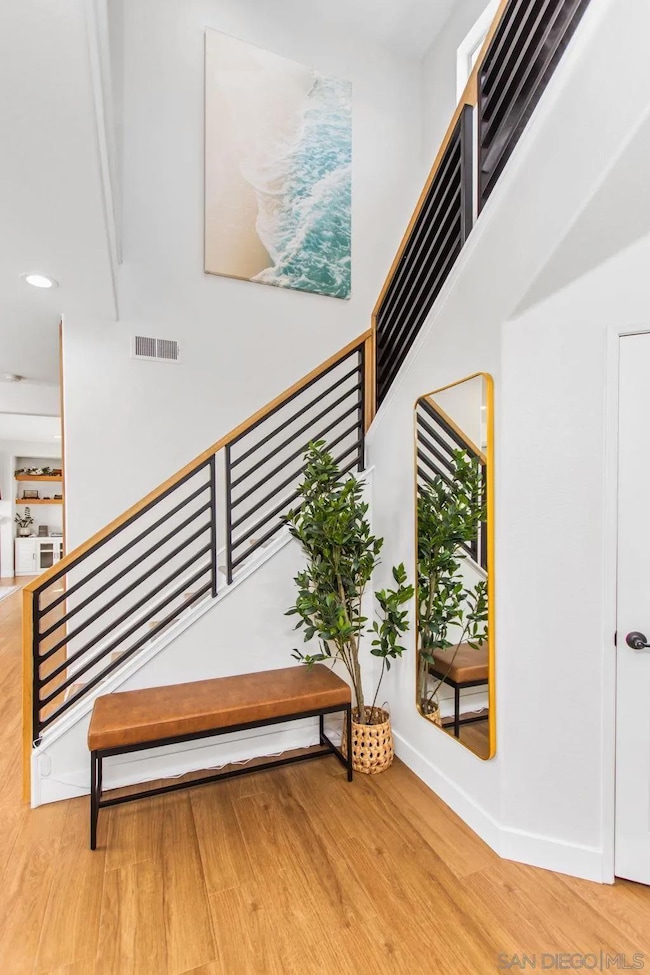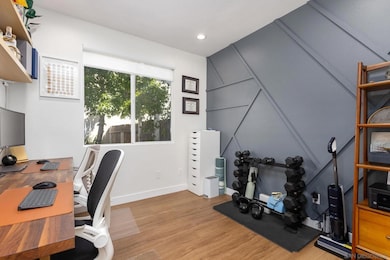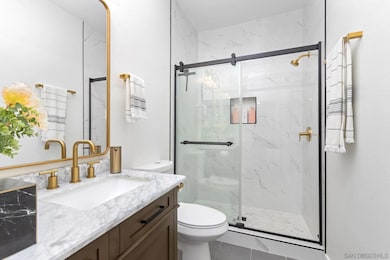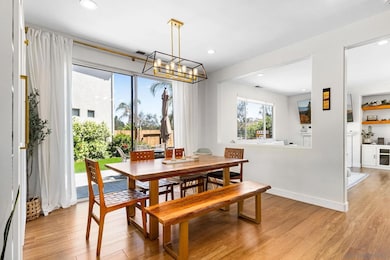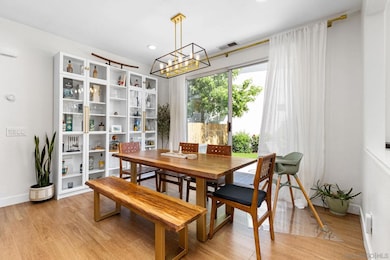11799 Westview Pkwy San Diego, CA 92126
Mira Mesa NeighborhoodEstimated payment $9,149/month
Highlights
- Solar Power System
- View of Trees or Woods
- Open Floorplan
- Hage Elementary School Rated A-
- Updated Kitchen
- Two Story Ceilings
About This Home
No detail has been missed with this beautifully remodeled 5 bedroom 3 full bath home in the desirable Tampico community of Mira Mesa! ***Step into a bright, updated kitchen with white cabinetry, all new or newer appliances, a generous pantry, and sleek finishes that open seamlessly into the main living space and formal dining room. Enjoy high-end LVP flooring throughout and a striking modern black metal stair rail that adds a contemporary touch. ***Ideal for multi-generational living or guests, the home includes a bedroom and full remodeled bath downstairs. ***Upstairs, you'll find four additional bedrooms, including a flex space perfect for a home office or study nook, a full laundry room, and a spacious primary suite featuring a huge walk-in closet with custom built-ins. All bathrooms have been tastefully remodeled with modern finishes. The pie-shaped backyard offers added privacy with no rear neighbors and includes areas for turf, planter beds, and outdoor relaxation. Attached 2-car garage. Located close to top-rated schools, parks, shopping, dining, open space trails, and with easy access to Interstate 15 and 56, this home truly has it all. Solar system in place for energy efficiency. Come experience modern Mira Mesa living at its finest!
Listing Agent
Gina Huggins
Redfin Corporation License #01243739 Listed on: 08/06/2025

Home Details
Home Type
- Single Family
Est. Annual Taxes
- $12,900
Year Built
- Built in 2002
Lot Details
- Wrought Iron Fence
- Property is Fully Fenced
- Block Wall Fence
- Redwood Fence
- Sprinkler System
- Property is zoned R-1:SINGLE
HOA Fees
- $168 Monthly HOA Fees
Parking
- 2 Car Attached Garage
- Side or Rear Entrance to Parking
- Single Garage Door
- Garage Door Opener
Property Views
- Woods
- Park or Greenbelt
- Neighborhood
Home Design
- Entry on the 1st floor
- Spanish Tile Roof
- Clay Roof
- Stucco
Interior Spaces
- 2,322 Sq Ft Home
- 2-Story Property
- Open Floorplan
- Wainscoting
- Two Story Ceilings
- Ceiling Fan
- Recessed Lighting
- Formal Entry
- Family Room with Fireplace
- Family Room Off Kitchen
- Formal Dining Room
- Loft
- Linoleum Flooring
Kitchen
- Updated Kitchen
- Breakfast Area or Nook
- Convection Oven
- Gas Range
- Microwave
- Dishwasher
- Granite Countertops
- Disposal
Bedrooms and Bathrooms
- 5 Bedrooms
- Main Floor Bedroom
- Walk-In Closet
- Bathtub with Shower
- Shower Only
Laundry
- Laundry Room
- Dryer
Utilities
- Forced Air Zoned Cooling and Heating System
- Heating System Uses Natural Gas
- Water Purifier
Additional Features
- Solar Power System
- Patio
Community Details
Overview
- Association fees include common area maintenance, trash pickup
- Tampico Association
- Tampico Community
- Mira Mesa Subdivision
- The community has rules related to covenants, conditions, and restrictions
Recreation
- Tennis Courts
Map
Home Values in the Area
Average Home Value in this Area
Tax History
| Year | Tax Paid | Tax Assessment Tax Assessment Total Assessment is a certain percentage of the fair market value that is determined by local assessors to be the total taxable value of land and additions on the property. | Land | Improvement |
|---|---|---|---|---|
| 2025 | $12,900 | $1,055,901 | $742,845 | $313,056 |
| 2024 | $12,900 | $1,035,198 | $728,280 | $306,918 |
| 2023 | $12,613 | $1,014,900 | $714,000 | $300,900 |
| 2022 | $12,271 | $995,000 | $700,000 | $295,000 |
| 2021 | $8,717 | $694,461 | $316,983 | $377,478 |
| 2020 | $8,611 | $687,341 | $313,733 | $373,608 |
| 2019 | $8,453 | $673,865 | $307,582 | $366,283 |
| 2018 | $7,911 | $660,652 | $301,551 | $359,101 |
| 2017 | $7,709 | $647,699 | $295,639 | $352,060 |
| 2016 | $5,828 | $492,113 | $224,623 | $267,490 |
| 2015 | $5,743 | $484,722 | $221,249 | $263,473 |
| 2014 | $6,066 | $475,228 | $216,916 | $258,312 |
Property History
| Date | Event | Price | List to Sale | Price per Sq Ft | Prior Sale |
|---|---|---|---|---|---|
| 10/09/2025 10/09/25 | Price Changed | $1,500,000 | -2.6% | $646 / Sq Ft | |
| 08/26/2025 08/26/25 | Price Changed | $1,540,000 | -2.2% | $663 / Sq Ft | |
| 08/06/2025 08/06/25 | For Sale | $1,575,000 | +58.3% | $678 / Sq Ft | |
| 11/23/2021 11/23/21 | Sold | $995,000 | 0.0% | $429 / Sq Ft | View Prior Sale |
| 10/25/2021 10/25/21 | Pending | -- | -- | -- | |
| 10/02/2021 10/02/21 | For Sale | $995,000 | -- | $429 / Sq Ft |
Purchase History
| Date | Type | Sale Price | Title Company |
|---|---|---|---|
| Interfamily Deed Transfer | -- | First American Title | |
| Grant Deed | $995,000 | First American Ttl San Diego | |
| Interfamily Deed Transfer | -- | None Available | |
| Grant Deed | $635,000 | Ticor Title San Diego | |
| Interfamily Deed Transfer | -- | Ticor Title Company Of Ca | |
| Grant Deed | $394,500 | First American Title Ins Co |
Mortgage History
| Date | Status | Loan Amount | Loan Type |
|---|---|---|---|
| Previous Owner | $417,000 | New Conventional | |
| Previous Owner | $180,000 | New Conventional | |
| Previous Owner | $180,000 | Purchase Money Mortgage |
Source: San Diego MLS
MLS Number: 250035498
APN: 318-570-27-01
- 11940 Black Mountain Rd Unit 41
- 9368 Babauta Rd Unit 95
- 9457 Questa Pointe Unit 21
- 11394 Pegasus Ave
- 9378 Chabola Rd
- 11575 Westview Pkwy
- 11279 Pegasus Ave
- 9432 Hito Ct
- 8761 Menkar Rd
- 11368 Squamish Rd
- 11377 Volans St
- 8667 Cetus Rd
- 11358 Vela Dr
- 11091 Ice Skate Place Unit 20
- 8849 Capricorn Way
- 8875 Alphecca Way
- 11336 Camarosa Cir
- 9970 Scripps Vista Way Unit 105
- 9960 Scripps Vista Way Unit 116
- 10060 Scripps Vista Way Unit 33
- 11909 Westview Pkwy
- 11855 Westview Pkwy
- 11483 Westonhill Dr
- 9904 Kika Ct
- 9800 Mira Lee Way
- 11345 Affinity Ct
- 11355 Zapata Ave
- 9995 Scripps Westview Way
- 9995 Scripps Westview Way Unit 54
- 11337 Zapata Ave Unit Upstairs bedroom 2
- 10921 Polaris Dr Unit ID1292587P
- 9949 Erma Rd Unit 103
- 8520 Summerdale Rd Unit 49
- 10940 Scripps Ranch Blvd
- 9737 Benavente Place Unit ID1283141P
- 8642 Summerdale Rd
- 8508 Summerdale Rd Unit 20
- 10970 Summerdale Way Unit 317
- 10940 Summerdale Way
- 9919 Paseo Montril
