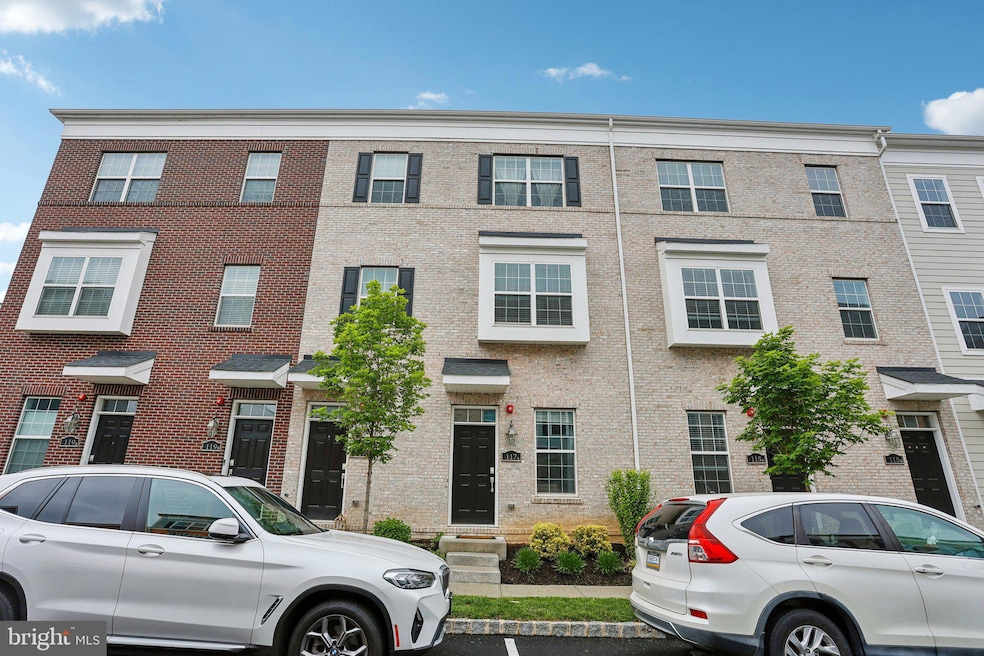
117A King St Unit A Bensalem, PA 19020
Highlights
- Colonial Architecture
- Stainless Steel Appliances
- Eat-In Kitchen
- Jogging Path
- 1 Car Direct Access Garage
- Living Room
About This Home
As of July 2025Welcome to this beautiful townhome nestled in the desirable Waterside community which offers scenic views and a lifestyle that blends comfort and convenience. Located along the Delaware River, this home provides access to picturesque walking and jogging paths, a community playground, and a peaceful picnic area—perfect for enjoying nature right outside your door. Enter inside to the first level, where a family room with large front windows welcomes you with an abundance of natural light. This level also includes a convenient half bath, laundry room, and access to the attached 1-car rear garage. The main living level boasts an open-concept layout ideal for both everyday living and entertaining. The sun-filled living room flows seamlessly into the dining area and stunning eat-in kitchen. Home chefs will appreciate the granite countertops, crisp white shaker cabinets, stainless steel appliances, gas cooking, a breakfast bar, and ample cabinet and counter space. The private primary bedroom suite is thoughtfully situated at the rear of the home and features a large closet and a sleek ensuite bath with a glass-enclosed walk-in shower. A generously sized second bedroom is serviced by a full hall bathroom. Additional highlights include low-maintenance living with HOA fees covering lawn care, snow removal, and trash service. Enjoy the charm and convenience of Waterside living with easy access to major commuter routes including I-95, shopping at the Franklin Mills Mall, tons of dining options, Jefferson Torresdale Hospital, and more. Don’t miss this opportunity to live in one of the area’s most vibrant riverfront communities—schedule your private showing today!
Last Agent to Sell the Property
Danielle N. Tyson
Redfin Corporation License #RS355086 Listed on: 05/23/2025

Townhouse Details
Home Type
- Townhome
Est. Annual Taxes
- $6,200
Year Built
- Built in 2023
HOA Fees
- $255 Monthly HOA Fees
Parking
- 1 Car Direct Access Garage
- Basement Garage
- Rear-Facing Garage
- On-Street Parking
Home Design
- Colonial Architecture
- Brick Exterior Construction
- Slab Foundation
- Vinyl Siding
Interior Spaces
- 1,658 Sq Ft Home
- Property has 2 Levels
- Family Room
- Living Room
- Dining Room
Kitchen
- Eat-In Kitchen
- Gas Oven or Range
- Built-In Microwave
- Dishwasher
- Stainless Steel Appliances
- Disposal
Bedrooms and Bathrooms
- 2 Bedrooms
- En-Suite Primary Bedroom
Laundry
- Laundry Room
- Laundry on lower level
Schools
- Cornwells Elementary School
- Robert K Shafer Middle School
- Bensalem High School
Utilities
- Forced Air Heating and Cooling System
- Electric Water Heater
Listing and Financial Details
- Tax Lot 022-015K191
- Assessor Parcel Number 02-065-022-015K191
Community Details
Overview
- Association fees include common area maintenance, lawn maintenance, snow removal, trash
- Waterside Community Assocation HOA
- Waterside Community Association Condos
- Waterside Subdivision
Amenities
- Picnic Area
- Common Area
Recreation
- Community Playground
- Jogging Path
Pet Policy
- Pets Allowed
Similar Homes in the area
Home Values in the Area
Average Home Value in this Area
Property History
| Date | Event | Price | Change | Sq Ft Price |
|---|---|---|---|---|
| 07/15/2025 07/15/25 | Sold | $404,000 | -0.2% | $244 / Sq Ft |
| 06/11/2025 06/11/25 | Pending | -- | -- | -- |
| 05/23/2025 05/23/25 | For Sale | $405,000 | -- | $244 / Sq Ft |
Tax History Compared to Growth
Agents Affiliated with this Home
-
Danielle N. Tyson
D
Seller's Agent in 2025
Danielle N. Tyson
Redfin Corporation
-
Sunita Lovina

Buyer's Agent in 2025
Sunita Lovina
RE/MAX
(215) 450-2542
4 in this area
63 Total Sales
Map
Source: Bright MLS
MLS Number: PABU2096574
- 204A Dock St
- 114B King St
- 104B King St
- 127 Gaslight Alley
- 97 Waterside Mews
- 132A Dock St
- 136b Alexandria St
- 120B Dock St
- 106A Prince George St Unit A
- 113 Royal Mews
- 106 Dock St
- 121B Hagen Dr
- 2025 State Rd
- 7 Fox Ct Unit EE7
- 1 Fox Ct Unit EE1
- 44 River Ln Unit HH44
- 28 Teal Ct Unit X28
- 2 Teal Ct Unit X2
- 2209 Dungan Ave
- 15 Swan Ct Unit K15





