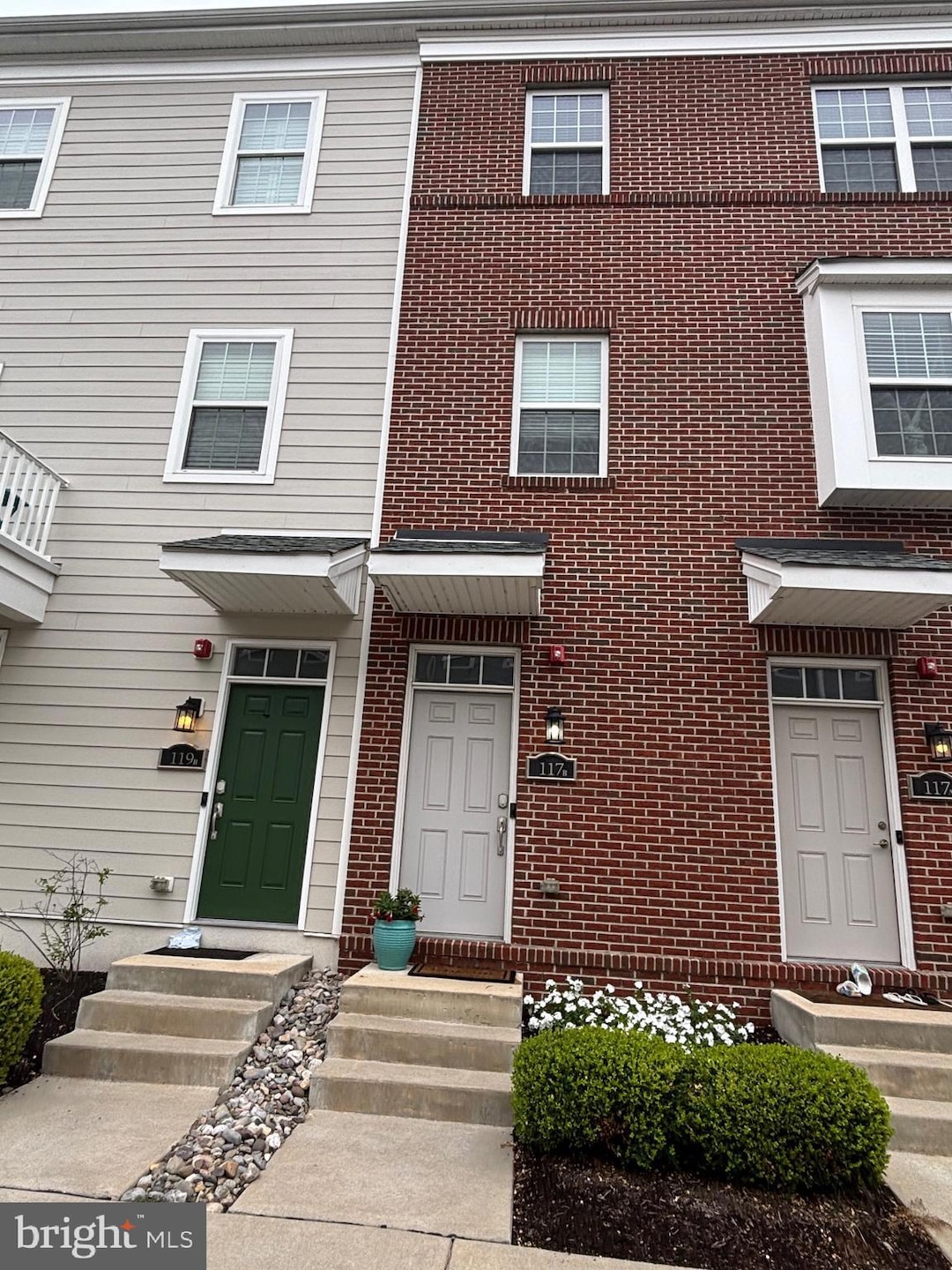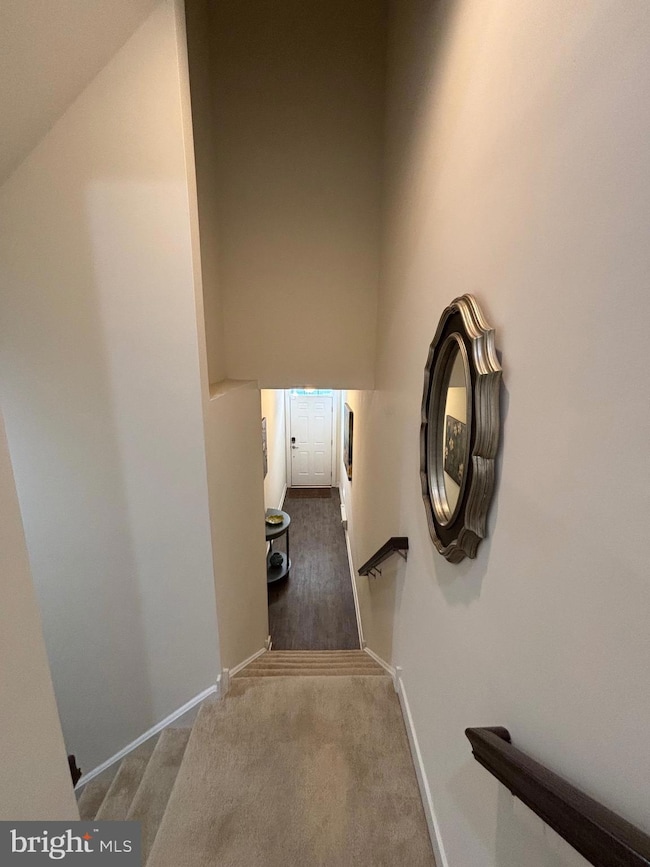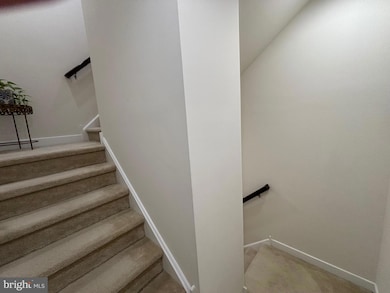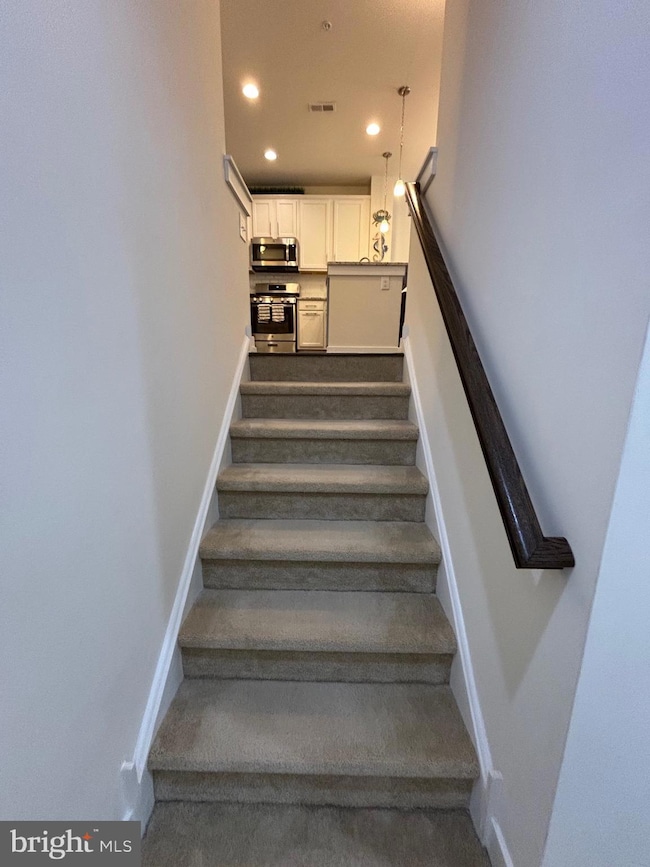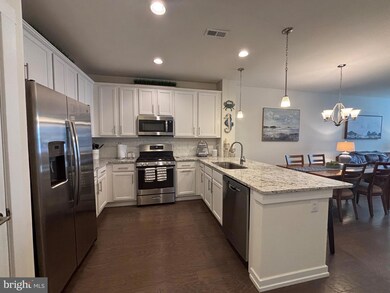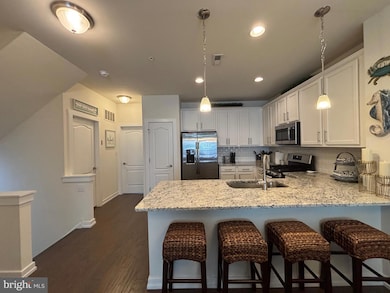117B Prince George St Bensalem, PA 19020
Estimated payment $3,227/month
Highlights
- 1 Car Attached Garage
- Garage doors are at least 85 inches wide
- Forced Air Heating and Cooling System
About This Home
Welcome to this stunning 3-story, 2055 sq. ft. home, built in 2020, a 5+ year old townhouse in the highly sought-after Waterside community along the Delaware River can be yours. Beautifully maintained by original owners, this home offers modern upgrades, open concept living, and a private elevator. A prime location, just minutes from Philadelphia, New Jersey, and major highways, can be yours. Step inside the front door and you’ll be greeted by rich hardwood flooring and an inviting staircase leading to the main living level. The heart of this home features a spacious kitchen with a breakfast bar, granite countertops, a ceramic tile backsplash, white wood cabinets, stainless steel appliances, and a pantry closet. The open layout flows seamlessly into the dining area and living room, which is perfect for entertaining. The Main Bedroom with a ceiling fan with light has 2 walk-in closets, a full bath with C/T stall shower & floor, double sink, linen closet. Also, there is a 2nd B/R with a double closet, C/F, and a full hall bath. Another great feature of this home includes access to your elevator on this floor. The laundry/utility room with a washer and dryer is located on the main floor for your convenience. An additional loft space upstairs provides flexibility as a 3rd B/R and/or guest suite, office, or media room, complete with a walk-in closet, full bath, and balcony/deck with an electric outlet to take in the fresh air and relax, BBQ, etc. Your 1 car garage located in the rear of this home has ample space for your vehicle and more storage. Easy access to your elevator to the main level. Waterside offers low-maintenance living with walking trails, an 8-acre waterfront park, and a community café just steps from your front door. Enjoy coffee at Waterside Café, lunch at nearby eateries, or a day on the water at the Pennsylvania Yacht Club. For commuters, Cornwells Heights train station is only a half mile away with SEPTA and Amtrak service to Philadelphia, New York, and beyond. Don’t miss this opportunity to live in one of Bensalem’s most desirable waterfront communities. Schedule your showing today and experience the Waterside lifestyle for yourself.
Listing Agent
(215) 962-5573 acarter01@comcast.net RE/MAX 2000 License #RS270472 Listed on: 10/11/2025

Townhouse Details
Home Type
- Townhome
Est. Annual Taxes
- $7,872
Year Built
- Built in 2020
HOA Fees
- $255 Monthly HOA Fees
Parking
- 1 Car Attached Garage
- Rear-Facing Garage
- Driveway
Home Design
- Permanent Foundation
- Vinyl Siding
Interior Spaces
- 2,055 Sq Ft Home
- Property has 3 Levels
Kitchen
- Gas Oven or Range
- Microwave
- Dishwasher
- Disposal
Bedrooms and Bathrooms
Laundry
- Dryer
- Washer
Accessible Home Design
- Accessible Elevator Installed
- Garage doors are at least 85 inches wide
Utilities
- Forced Air Heating and Cooling System
- Natural Gas Water Heater
Listing and Financial Details
- Tax Lot 139G152
- Assessor Parcel Number 02-064-139G152
Community Details
Overview
- $1,500 Capital Contribution Fee
- Waterside Community Assocation HOA
- Waterside Subdivision
Pet Policy
- Pets Allowed
Map
Home Values in the Area
Average Home Value in this Area
Tax History
| Year | Tax Paid | Tax Assessment Tax Assessment Total Assessment is a certain percentage of the fair market value that is determined by local assessors to be the total taxable value of land and additions on the property. | Land | Improvement |
|---|---|---|---|---|
| 2025 | $7,553 | $34,600 | $1,080 | $33,520 |
| 2024 | $7,553 | $34,600 | $1,080 | $33,520 |
| 2023 | $7,340 | $34,600 | $1,080 | $33,520 |
| 2022 | $7,297 | $34,600 | $1,080 | $33,520 |
| 2021 | $7,297 | $34,600 | $1,080 | $33,520 |
| 2020 | $0 | $0 | $0 | $0 |
Property History
| Date | Event | Price | List to Sale | Price per Sq Ft |
|---|---|---|---|---|
| 10/11/2025 10/11/25 | For Sale | $439,900 | -- | $214 / Sq Ft |
Purchase History
| Date | Type | Sale Price | Title Company |
|---|---|---|---|
| Deed | $366,149 | Calatlantic Title |
Source: Bright MLS
MLS Number: PABU2103048
APN: 02-064-139-G15-2
- 106A Prince George St Unit A
- 120B Dock St
- 129 Prince George St
- 106 Dock St
- 136b Alexandria St
- 128 Federal St
- 116B King St
- 116A King St
- 114B King St
- 104B King St
- 204A Dock St
- 119B Annapolis St
- 2025 State Rd
- 7 Fox Ct Unit EE7
- 44 River Ln Unit HH44
- 12 Fawn Ct Unit Z12
- 943 Cornwells Ave
- 1045 Ashton Ave
- 514 Cramer Ave
- 418 Delview Ln
- 113 Royal Mews
- 2258 State Rd
- 127 Gaslight Alley
- 6 Eagle Ln Unit M6
- 6 Eagle Ln
- 410 Wharf Rd Unit RIVER COTTAGE
- 410 Wharf Rd
- 617 3rd St
- 610 Lee Ave
- 465 Laurel St
- 218 Cooper St
- 245 Warren St
- 860 Pennsylvania Ave
- 1060 Elwood Ave
- 957 Bristol Pike
- 993 Baxter Ave
- 0 Warren St Unit 6
- 0 Warren St Unit 3
- 4417 Crossland Rd
- 831 Cedar Ave
