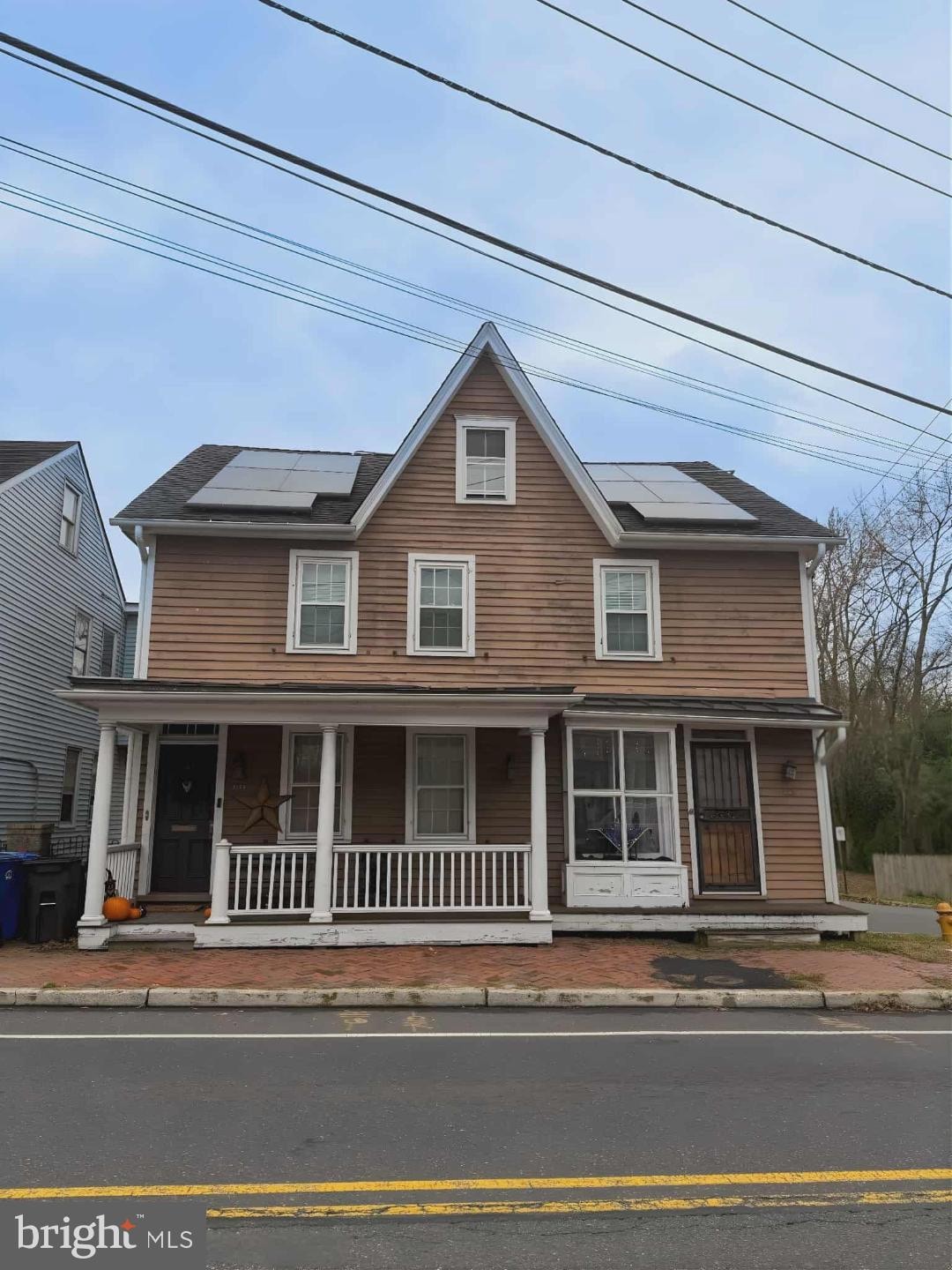118-120 -120 Mill St Unit 120 Mount Holly, NJ 08060
Estimated payment $2,771/month
Highlights
- Dual Staircase
- Colonial Architecture
- Vaulted Ceiling
- Rancocas Valley Regional High School Rated A-
- Deck
- Wood Flooring
About This Home
Discover a rare opportunity to own a piece of Mount Holly’s history. Originally a food and grain store, this beautifully preserved historic property blends distinctive character with modern potential. This home features 4 spacious bedrooms and a possible 5th! The enormous primary suite includes a loft and dedicated office space — perfect for working from home or creating a private retreat. When walking into the bedroom it really gives a WOW factor! The large basement is ideal for storage, workshop space, or future expansion. Outside you have your own private driveway for two cars. This is a valuable amenity in the downtown district. Some recent upgrades include fresh paint, new sewer line, newer kitchen, tankless hot water heater, and electric panel. Situated in the highly walkable Historic Mount Holly district, and steps from local restaurants, cafés, boutiques, parks, sports fields music venue, and community recreation areas. Don’t let this one of a kind home slip away! Book your showing before this home is gone!
Listing Agent
(609) 947-1138 hawleywoodstyle@yahoo.com Century 21 Action Plus Realty - Bordentown Listed on: 11/24/2025

Open House Schedule
-
Sunday, December 07, 202512:00 to 2:00 pm12/7/2025 12:00:00 PM +00:0012/7/2025 2:00:00 PM +00:00Add to Calendar
Home Details
Home Type
- Single Family
Est. Annual Taxes
- $7,032
Year Built
- Built in 1860
Lot Details
- 4,382 Sq Ft Lot
- Lot Dimensions are 43.00 x 102.00
- Back Yard Fenced
- Corner Lot
- Property is zoned R3
Parking
- Driveway
Home Design
- Colonial Architecture
- Frame Construction
- Shingle Roof
- Metal Roof
- Wood Siding
Interior Spaces
- 2,741 Sq Ft Home
- Property has 2.5 Levels
- Dual Staircase
- Built-In Features
- Chair Railings
- Beamed Ceilings
- Vaulted Ceiling
- Ceiling Fan
- Skylights
- Gas Fireplace
- Family Room
- Living Room
- Loft
- Laundry on main level
Kitchen
- Built-In Range
- Dishwasher
- Kitchen Island
- Disposal
Flooring
- Wood
- Wall to Wall Carpet
- Tile or Brick
Bedrooms and Bathrooms
Unfinished Basement
- Basement Fills Entire Space Under The House
- Exterior Basement Entry
- Water Proofing System
- Drainage System
Eco-Friendly Details
- Solar owned by a third party
Outdoor Features
- Deck
- Patio
- Exterior Lighting
- Porch
Location
- Flood Risk
- Suburban Location
Utilities
- Forced Air Heating and Cooling System
- 200+ Amp Service
- Tankless Water Heater
- Natural Gas Water Heater
Community Details
- No Home Owners Association
- Historic District Subdivision
Listing and Financial Details
- Coming Soon on 12/5/25
- Tax Lot 00001
- Assessor Parcel Number 23-00088-00001
Map
Home Values in the Area
Average Home Value in this Area
Source: Bright MLS
MLS Number: NJBL2101828
- 39 Pine St Unit B
- 119 Buttonwood St
- 69 High St Unit 3
- 69 High St Unit 5
- 69 High St Unit 1
- 88 High St
- 86 Pine St Unit 1
- 51 White St
- 118 Wollner Dr
- 1 Madison Ave Unit B
- 100 First Montgomery Dr
- 124 Grant St
- 214 Rutland Ave Unit 2
- 122 Brown St
- 21 Parc Ridge Dr
- 229 Chestnut St
- 176 Madison Ave Unit 3
- 64 Regency Dr
- 35 Stanton Rd
- 302 Barrington Ct
