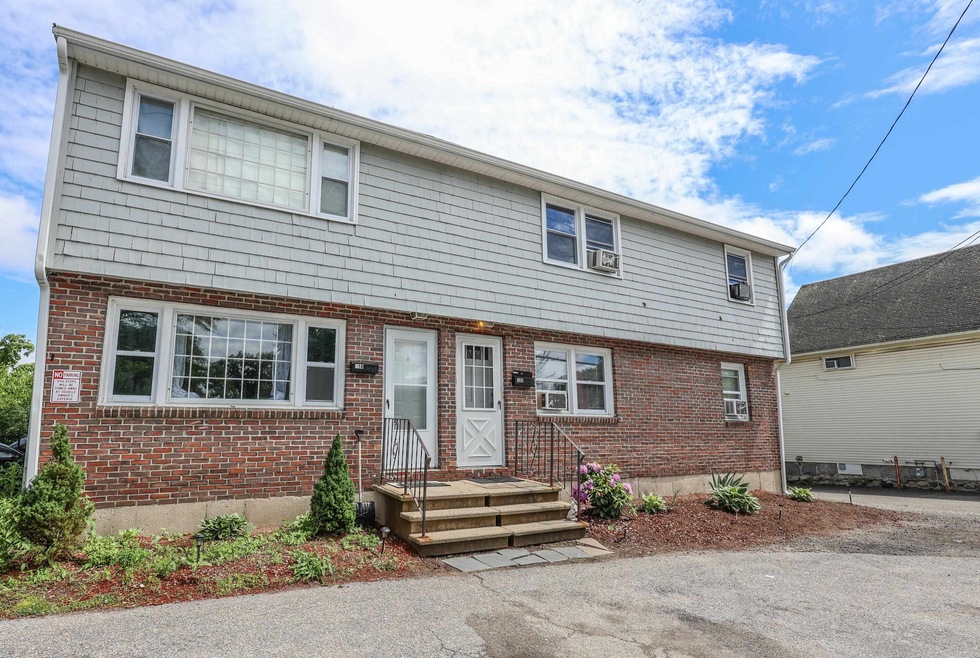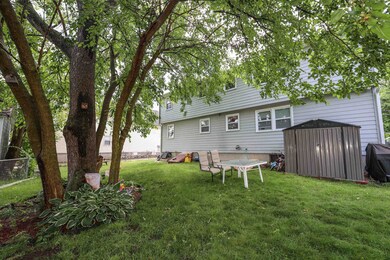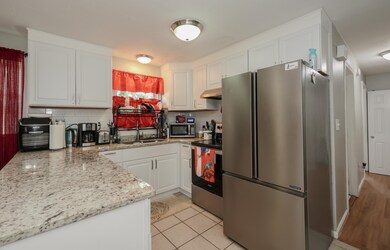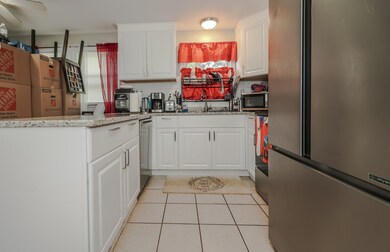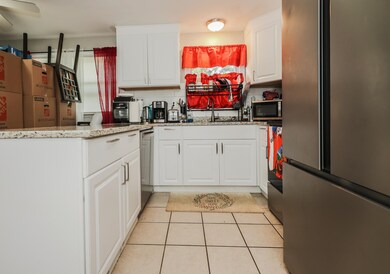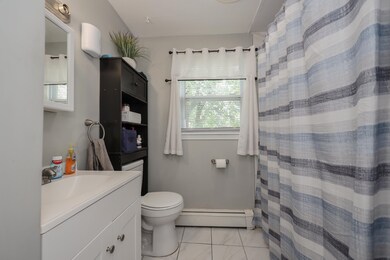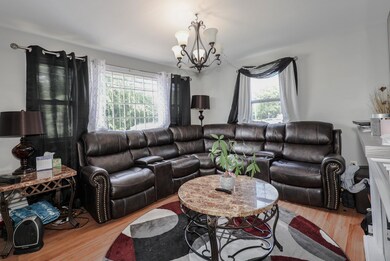
118-120 Main Dunstable Rd Nashua, NH 03060
South End Nashua NeighborhoodHighlights
- Colonial Architecture
- Baseboard Heating
- Level Lot
- Tile Flooring
- Property is Fully Fenced
About This Home
As of July 2024This charming two-family home is perfect for investors or owner-occupied buyers seeking a well-maintained property with rental income potential. Each spacious unit offers 3 bedrooms, a renovated bathroom, and a modern kitchen with stainless steel appliances. The interiors feature laminate flooring and neutral carpeting, creating a stylish and comfortable living environment. The first-floor unit will be vacant soon, ready for immediate occupancy for new tenants or owners. The second-floor unit is currently on a month-to-month lease, providing flexibility for future plans or keeping the current tenants. Additional highlights include: separate utilities for tenants to pay their own bills, natural gas heating for money savings, new windows for energy efficiency and aesthetic appeal, a large basement with ample storage space and separate laundry hookups for each unit. This multi-family also has an expansive fenced-in backyard for outdoor activities with ample parking for residents and visitors in the driveway. Conveniently located close to shopping, stores, and major highways, making it ideal for commuters. Showings start at the Open House: Friday June 14, 2024 5-6 PM, Saturday June 15th 1-3 PM, and Monday June 17th 5-6 PM. Don't miss the opportunity to make this versatile property a part of your portfolio!
Last Agent to Sell the Property
Harmony R.E. Inc. License #061672 Listed on: 06/10/2024
Property Details
Home Type
- Multi-Family
Est. Annual Taxes
- $6,988
Year Built
- Built in 1970
Lot Details
- 6,534 Sq Ft Lot
- Property is Fully Fenced
- Level Lot
Home Design
- Duplex
- Colonial Architecture
- Concrete Foundation
- Wood Frame Construction
- Architectural Shingle Roof
Interior Spaces
- 2 Full Bathrooms
- 2-Story Property
Flooring
- Carpet
- Laminate
- Tile
Unfinished Basement
- Connecting Stairway
- Interior Basement Entry
Parking
- Dirt Driveway
- Paved Parking
Schools
- Fairgrounds Elementary School
- Fairgrounds Middle School
- Nashua High School South
Utilities
- Baseboard Heating
- Hot Water Heating System
- Heating System Uses Natural Gas
- Separate Meters
- Internet Available
- Cable TV Available
Community Details
- 2 Units
- 2 Separate Gas Meters
Listing and Financial Details
- Tax Lot 22
- 18% Total Tax Rate
Ownership History
Purchase Details
Home Financials for this Owner
Home Financials are based on the most recent Mortgage that was taken out on this home.Purchase Details
Home Financials for this Owner
Home Financials are based on the most recent Mortgage that was taken out on this home.Similar Homes in Nashua, NH
Home Values in the Area
Average Home Value in this Area
Purchase History
| Date | Type | Sale Price | Title Company |
|---|---|---|---|
| Warranty Deed | $640,000 | None Available | |
| Warranty Deed | $640,000 | None Available | |
| Warranty Deed | $499,000 | None Available |
Mortgage History
| Date | Status | Loan Amount | Loan Type |
|---|---|---|---|
| Open | $597,969 | FHA | |
| Closed | $597,969 | FHA | |
| Previous Owner | $367,500 | Purchase Money Mortgage | |
| Previous Owner | $192,000 | Unknown |
Property History
| Date | Event | Price | Change | Sq Ft Price |
|---|---|---|---|---|
| 07/31/2024 07/31/24 | Sold | $640,000 | +10.3% | $291 / Sq Ft |
| 06/19/2024 06/19/24 | Pending | -- | -- | -- |
| 06/10/2024 06/10/24 | For Sale | $580,000 | +16.2% | $264 / Sq Ft |
| 06/30/2022 06/30/22 | Sold | $499,000 | +4.0% | $227 / Sq Ft |
| 05/22/2022 05/22/22 | Pending | -- | -- | -- |
| 05/14/2022 05/14/22 | For Sale | $480,000 | -- | $218 / Sq Ft |
Tax History Compared to Growth
Tax History
| Year | Tax Paid | Tax Assessment Tax Assessment Total Assessment is a certain percentage of the fair market value that is determined by local assessors to be the total taxable value of land and additions on the property. | Land | Improvement |
|---|---|---|---|---|
| 2023 | $6,988 | $383,300 | $111,300 | $272,000 |
| 2022 | $6,926 | $383,300 | $111,300 | $272,000 |
| 2021 | $5,714 | $246,100 | $74,200 | $171,900 |
| 2020 | $5,564 | $246,100 | $74,200 | $171,900 |
| 2019 | $5,355 | $246,100 | $74,200 | $171,900 |
| 2018 | $5,220 | $246,100 | $74,200 | $171,900 |
| 2017 | $4,928 | $191,100 | $68,600 | $122,500 |
| 2016 | $4,791 | $191,100 | $68,600 | $122,500 |
| 2015 | $4,688 | $191,100 | $68,600 | $122,500 |
| 2014 | -- | $191,100 | $68,600 | $122,500 |
Agents Affiliated with this Home
-
Virginia Kazlouskas Gregory

Seller's Agent in 2024
Virginia Kazlouskas Gregory
Harmony R.E. Inc.
(603) 620-3428
2 in this area
73 Total Sales
-
Shirley Cunico

Buyer's Agent in 2024
Shirley Cunico
Doherty Properties, LLC
(978) 790-2275
1 in this area
84 Total Sales
-
B
Seller's Agent in 2022
Bronwen Pritchard
BHG Masiello Nashua
(603) 930-4048
-
Venetty DeBrito

Buyer's Agent in 2022
Venetty DeBrito
Weichert Realtors-Peterson & Associates
(603) 438-9622
2 in this area
4 Total Sales
Map
Source: PrimeMLS
MLS Number: 4999830
APN: NASH-000088-000000-000002
- 186 Kinsley St
- 284 Lake St Unit 13
- 171 Kinsley St
- 64 Fairview Ave Unit 69
- 3 Theresa Way
- 169A W Hollis St Unit 193
- 8 Althea Ln Unit U26
- 2 Henry David Dr Unit 305
- 6 Briarcliff Dr
- 42 Lund St
- 70 Forest Park Dr
- 3 N 2nd St
- 56 Nagle St
- 36 Ross St
- 32 Blossom St Unit 321/2
- 12 Badger St
- 7 Hanover St
- 32 Hanover St
- 41 Hunt St
- 47 Dogwood Dr Unit U202
