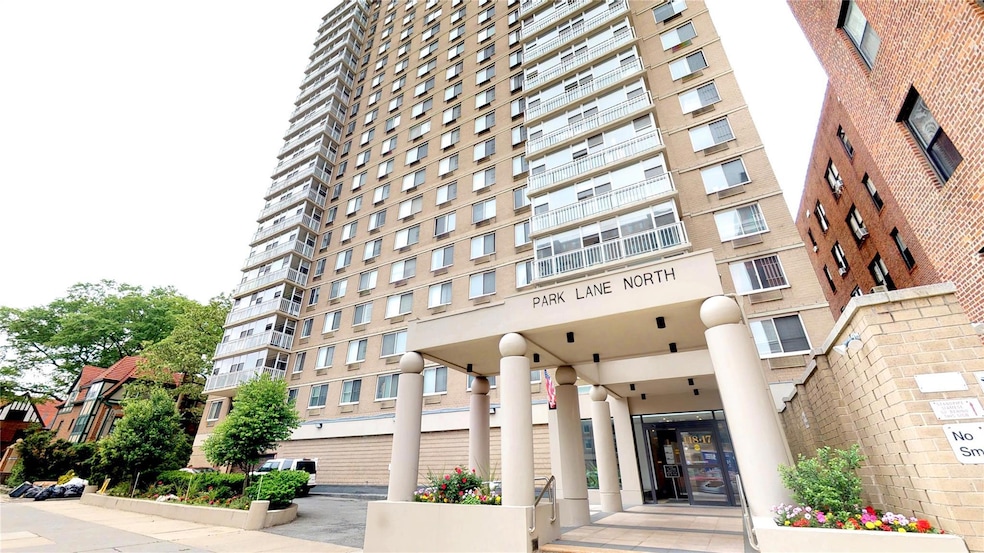
Estimated payment $2,229/month
Highlights
- Main Floor Bedroom
- Ps 101 School In The Gardens Rated A
- 4-minute walk to Kew Gardens-Union Turnpike
About This Home
FINE XLG 1BR/JR4 24HR LUXURY HIRISE DOORMAN BLDG * GYM * ROOFDECK * GARDEN * E/F/LIRR
Luxury Forest Hills Experience! Come Home to Feel-Good Pleasant Living Everyday!
Gorgeous Corner Apt on High Floor of Luxury 24hr Hirise Doorman Building. Condo-inspired Unlimited Sublets
MANY EXCITING FEATURES
- Custom Design, Refined Workmanship, Pristine Throughout. Backlit Crown Moldings, Rich Wood Floors
- Gourmet Chef’s Kitchen with Granite Counters and Stainless Appliances. Exquisite Remodeled Bath with Multiple Showerheads
-Deep Living Room with Separate Dining Area. Pocket doors Create guest Room/Office. King Size Bedroom. Custom Closets
-Very Generous Closet and Storage Space Throughout
SUNDRENCHED HIGH FLOOR
- Bathed in natural sunlight. Excellent Exposure. Breathtaking Views on NYC Skyline with Total Privacy
THE PARK LANE NORTH: TOP-TIER FULL SERVICE HIGH RISE
- One of the finest and select 24hr doorman luxury buildings. Complete amenities include free use of new gym/fitness center, theater room and lounge, furnished rooftop terrace, communal garden with grills, bike room, package service, recorded surveillance system, tenant online portal, 24hr card-operated laundry room, indoor/outdoor parking, prestigious new lobby and hallways, modernized elevators
Listing Agent
Metro Garden Realty Inc Brokerage Phone: 718-263-5757 License #10311206100 Listed on: 05/05/2025

Property Details
Home Type
- Co-Op
Year Built
- Built in 1973
Parking
- 1 Car Garage
Home Design
- 900 Sq Ft Home
- Brick Exterior Construction
Kitchen
- Oven
Bedrooms and Bathrooms
- 1 Bedroom
- Main Floor Bedroom
- 1 Full Bathroom
Schools
- Ps 101 School In The Gardens Elementary School
- JHS 157 Stephen A Halsey Middle School
- Queens High School For The Sciences At York Colle
Utilities
- Cooling System Mounted To A Wall/Window
- Heating System Uses Natural Gas
Community Details
- No Pets Allowed
Map
About This Building
Home Values in the Area
Average Home Value in this Area
Property History
| Date | Event | Price | Change | Sq Ft Price |
|---|---|---|---|---|
| 09/08/2025 09/08/25 | For Sale | $355,000 | 0.0% | $394 / Sq Ft |
| 09/01/2025 09/01/25 | Off Market | $355,000 | -- | -- |
| 07/16/2025 07/16/25 | Price Changed | $355,000 | -0.6% | $394 / Sq Ft |
| 06/26/2025 06/26/25 | Price Changed | $357,000 | -3.3% | $397 / Sq Ft |
| 05/05/2025 05/05/25 | For Sale | $369,000 | +12.8% | $410 / Sq Ft |
| 11/14/2019 11/14/19 | Sold | $327,000 | -0.6% | $409 / Sq Ft |
| 07/18/2019 07/18/19 | Pending | -- | -- | -- |
| 06/13/2019 06/13/19 | For Sale | $329,000 | -- | $411 / Sq Ft |
About the Listing Agent

Owner of Metro Garden Realty Inc, Roger Mashihi is a very motivated, resourceful, and honest broker, and proud winner of the Best of the Boro broker award of 2023!
Roger is also a licensed attorney with a diverse business background, ranging from retail to corporate industries. Being that not every transaction has a blue print, Roger's experience in real estate, law, and business better equip him with the tools necessary to manage complex situations, and effectively meet his clients' and
Roger's Other Listings
Source: OneKey® MLS
MLS Number: 857535
APN: 630100-03334-0260-1-0-10A
- 118-17 Union Turnpike Unit 7-D
- 118-17 Union Turnpike Unit 10L
- 118-17 Union Turnpike Unit 14E
- 118-17 Union Turnpike Unit 7E
- 118-17 Union Turnpike Unit 5D
- 118-17 Union Turnpike Unit 15J
- 118-17 Union Turnpike Unit 20Gh
- 78-14 Austin St Unit 4G
- 408 Burns St
- Unit PH1C Plan at The Austin
- Unit 411 Plan at The Austin
- Unit 319 Plan at The Austin
- Unit 318 Plan at The Austin
- Unit 316 Plan at The Austin
- Unit 313 Plan at The Austin
- 7829 Austin St Unit 409
- 7829 Austin St Unit 402
- 7829 Austin St Unit PH-1B
- 7829 Austin St Unit PH-2L
- 7829 Austin St Unit PH-2J
- 118-17 Union Turnpike Unit 10L
- 76-66 Austin St Unit 3
- 77-16 Kew Forest Ln
- 7502 Austin St
- 7534 113th St Unit 2
- 124-28 Queens Blvd Unit 6C
- 8300 Talbot St Unit 3E
- 116-14 Metropolitan Ave
- 73-37 Austin St Unit 9J
- 82-77 116th St Unit 3-G
- 82-77 116th St Unit 4-E
- 83-40 Austin St Unit 7B
- 8352 Talbot St Unit 2G
- 125-09 84th Rd Unit LL
- 116-11 E Curzon Rd Unit 1B
- 119-40 Metropolitan Ave Unit 2
- 109-20 Queens Blvd Unit 1D
- 10920 Queens Blvd Unit 2G
- 104-20 Queens Blvd
- 72-10 112th St Unit 3B





