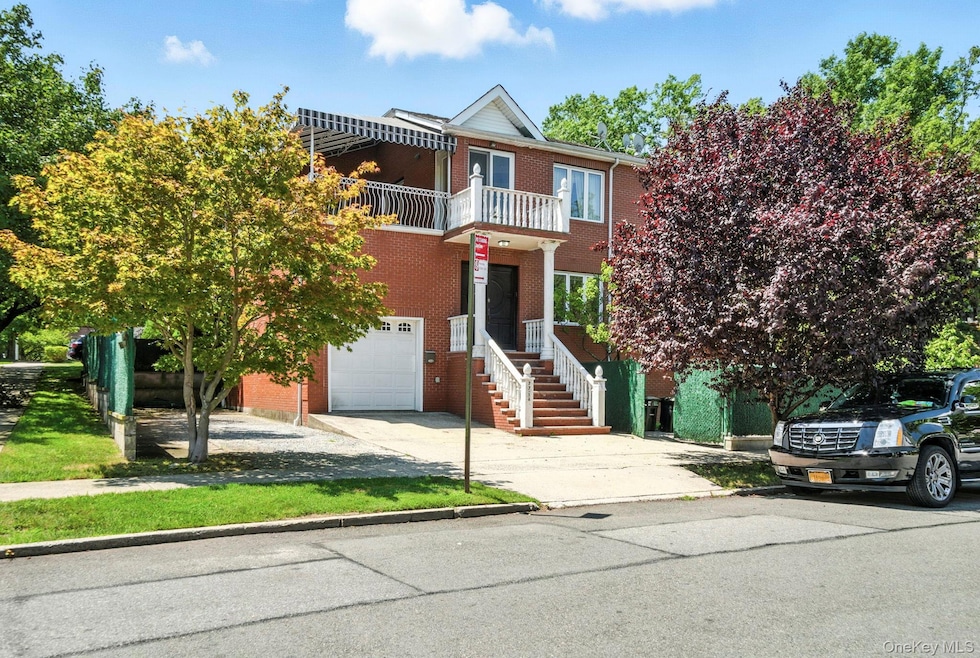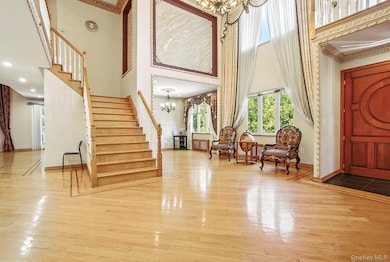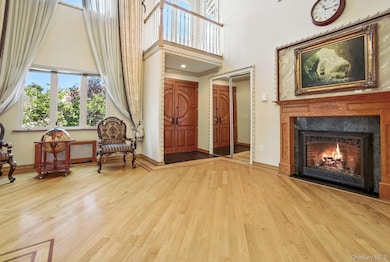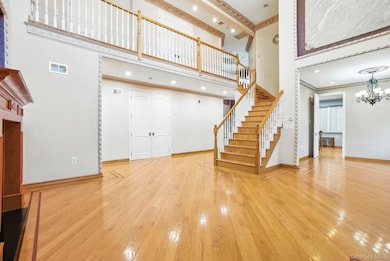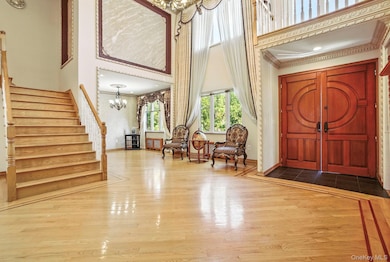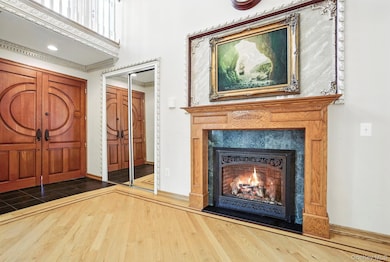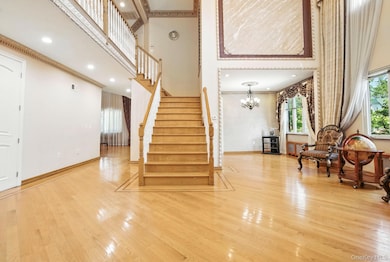77-16 Kew Forest Ln Flushing, NY 11375
Forest Hills NeighborhoodHighlights
- Wood Flooring
- 4-minute walk to Kew Gardens-Union Turnpike
- 2 Fireplaces
- Ps 101 School In The Gardens Rated A
- Modern Architecture
- Formal Dining Room
About This Home
Newly Built with Taste and Elegance, Brick, Detached with 4 Br, 4 Bath on a 62'x110' Lot, Bright and Sunny 2 Story Living Room W/B/ Fireplace, Formal Dr, 2 Story Family Room, State of the Art Eat-In Kitchen, Large Bedrooms, Opulent Bathes, Large Bedroom and Full Bath on the First Floor, Central Air, Central Vacuum, Hard Wood Floors Throughout, 2 Terraces, Play Room, Sauna, Basement w/10' High Ceilings and Separate Entrance. 2 Car Garage, 10 Parking Spots, Private Backyard with Tile Paved Patio, Block to Queens Blvd. Shops. E, F Express Trains, Walk to LILR, Austin St. Shopping Area, Highly Rated PS 101
Listing Agent
Dom Realty of NY Inc Brokerage Phone: 718-263-4700 License #31MI1093519 Listed on: 11/11/2025
Home Details
Home Type
- Single Family
Est. Annual Taxes
- $25,857
Year Built
- Built in 2006
Lot Details
- 6,820 Sq Ft Lot
- Lot Dimensions are 62x110
Parking
- 2 Car Attached Garage
- Driveway
Home Design
- Modern Architecture
- Brick Exterior Construction
Interior Spaces
- 4,300 Sq Ft Home
- 2 Fireplaces
- Formal Dining Room
- Wood Flooring
- Finished Basement
- Basement Fills Entire Space Under The House
Kitchen
- Eat-In Kitchen
- Dishwasher
Bedrooms and Bathrooms
- 4 Bedrooms
- En-Suite Primary Bedroom
Laundry
- Dryer
- Washer
Outdoor Features
- Balcony
- Patio
- Porch
Schools
- Ps 101 School In The Gardens Elementary School
- JHS 190 Russell Sage Middle School
- Forest Hills High School
Utilities
- Central Air
- Hot Water Heating System
- Gas Water Heater
- Cable TV Available
Community Details
- Call for details about the types of pets allowed
Listing and Financial Details
- 12-Month Minimum Lease Term
- Legal Lot and Block 51 / 3343
- Assessor Parcel Number 03343-0051
Map
Source: OneKey® MLS
MLS Number: 934600
APN: 03343-0051
- 11141 77th Ave
- 77- 20 Austin St Unit 5A
- 77-20 Austin St Unit 2C
- 7716 Austin St Unit 2K
- 7829 Austin St Unit 316
- 78-29 Austin St Unit 418
- 7829 Austin St Unit 313
- 7829 Austin St Unit TH-7
- Unit 316 Plan at The Austin
- Unit PH1C Plan at The Austin
- 78-29 Austin St Unit 513
- 7829 Austin St Unit 411
- 78-29 Austin St Unit 202
- Unit 411 Plan at The Austin
- 78-29 Austin St Unit TH3
- Unit 319 Plan at The Austin
- 78-29 Austin St Unit 501
- Unit 318 Plan at The Austin
- 7829 Austin St Unit TH-1
- 78-29 Austin St Unit TH-8
- 76-66 Austin St Unit 3
- 11949 Union Turnpike Unit 10A
- 118-17 Union Turnpike Unit 14E
- 75-58 113th St Unit 3B
- 75-40 Austin St Unit 4HR
- 11315 76th Rd
- 117-14 Union Turnpike Unit EB2
- 80-56 Grenfell St
- 112-01 Queens Blvd Unit 23C
- 11211 75th Ave Unit 3
- 124-28 Queens Blvd Unit 6C
- 72-34 Austin St Unit F10
- 115-25 Metropolitan Ave Unit 161
- 8340 Talbot St
- 83-40 Austin St Unit 7N
- 125-09 84th Rd Unit LL
- 10933 71st Rd Unit 7G
- 109-23 71st Rd
- 118-82 Metropolitan Ave Unit 1B
- 118-82 Metropolitan Ave Unit 3A
