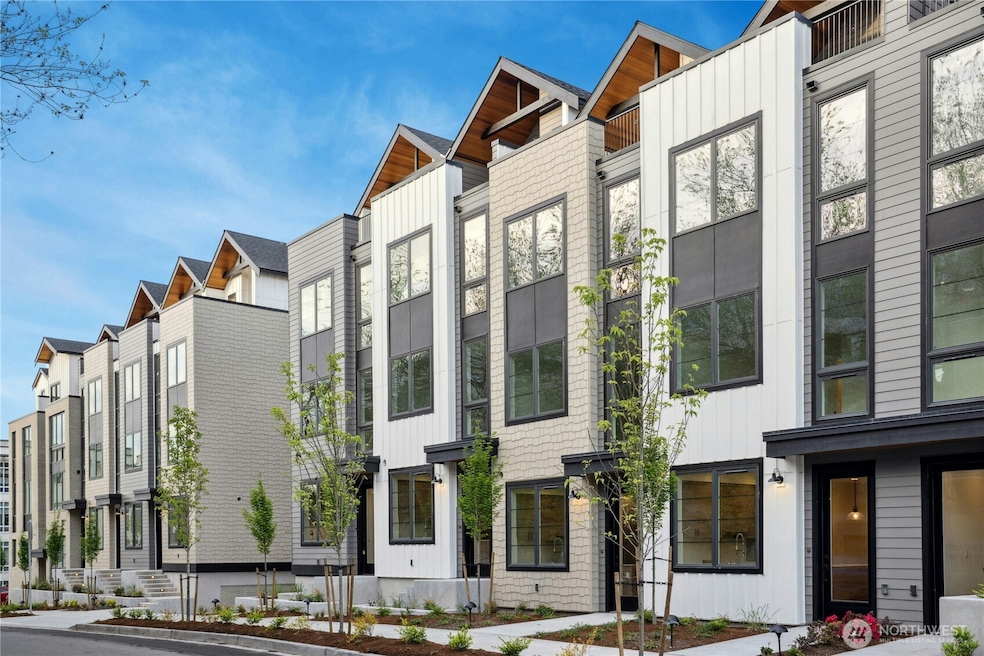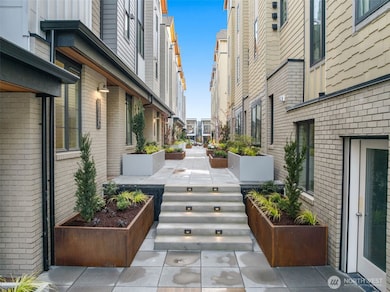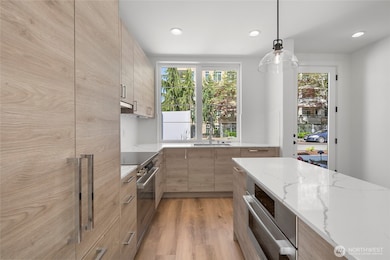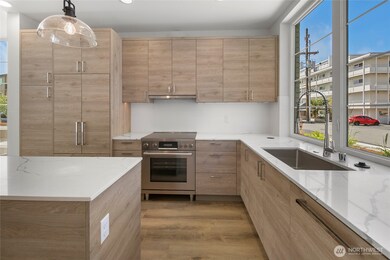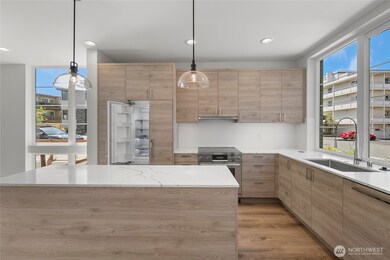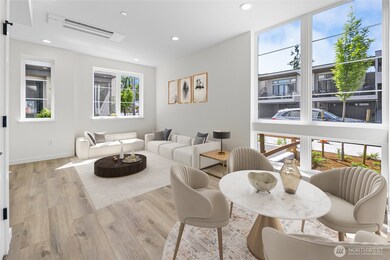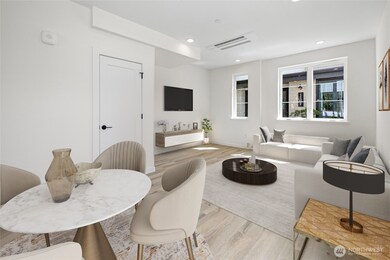
$1,429,900
- 3 Beds
- 3 Baths
- 1,735 Sq Ft
- 118 2nd Ave S
- Kirkland, WA
Introducing Jackson & Elm in Kirkland by Mirra Homes. This 22-home elevated collection features polished exteriors enhanced by a stunning manicured courtyard. Boasting a 91 walk score. the location can't be beat! This bright 'Marina' plan showcases refined, luxurious living with expansive entry-level living and a pristine kitchen adorned with high end appliances. 3 bedrooms, each with a separate
Tamara Dean Windermere Real Estate/East
