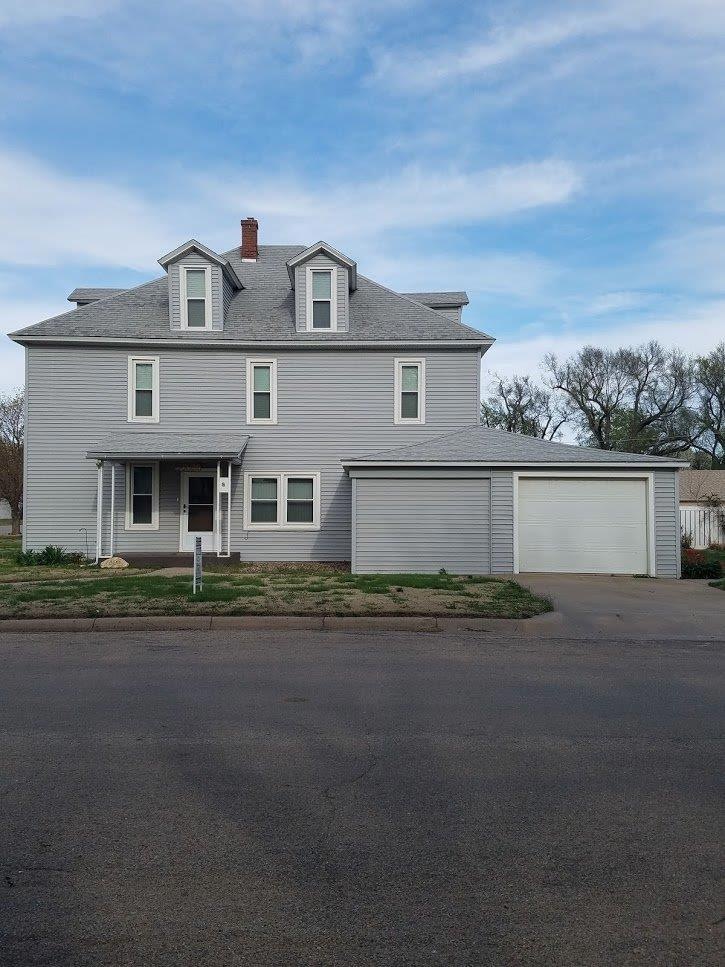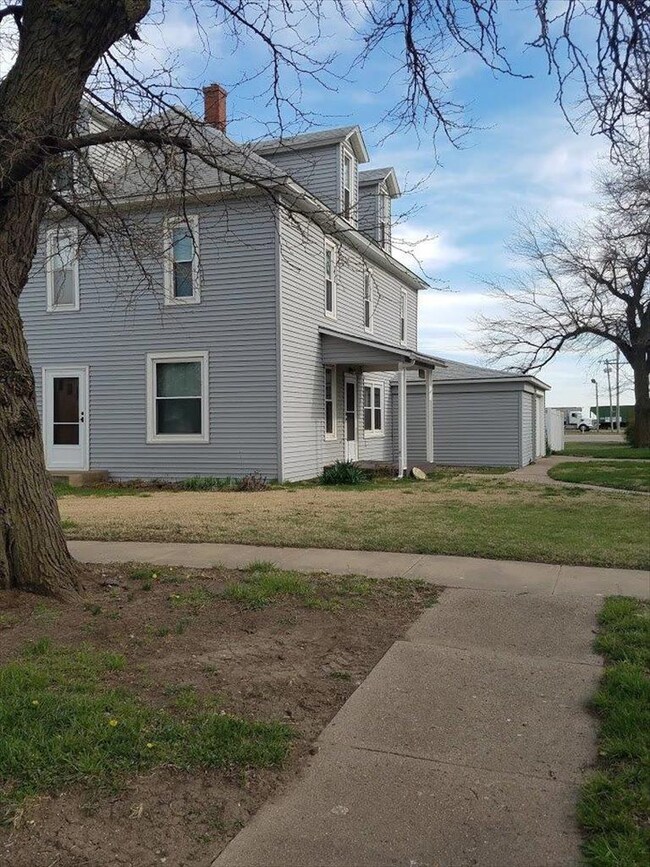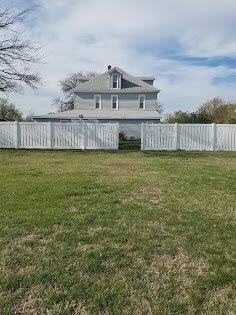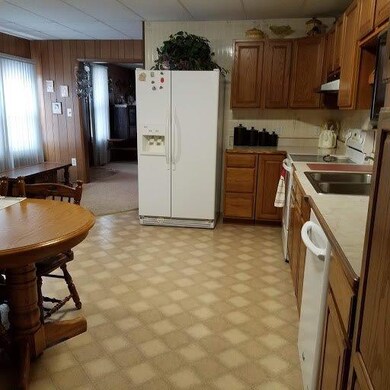118 A St Claflin, KS 67525
Estimated Value: $154,010 - $155,000
Highlights
- Main Floor Primary Bedroom
- 1 Car Attached Garage
- Living Room
- No HOA
- Cooling Available
- Central Heating
About This Home
As of August 2019Step into a piece of history with this lovely home conveniently located on a spacious corner lot. As a former hotel built in 1890 called the Dowse Hotel, this gem is a historical eight-bedroom home with three full bathrooms. Once inside, you'll enjoy two living rooms, an open kitchen, and a laundry room. The main floor showcases two large bedrooms including a master suite. Attached to the master suite is a bathroom with a closet. Access to the 2nd floor includes a three foot wide stairway leading to a landing which could be your next sitting room or play room. This floor includes six big bedrooms with one full bathroom. This home is carpeted throughout, includes a tornado shelter as well as a privacy fence. The most recent updates include new siding/roof (2007) and windows (2013).
Home Details
Home Type
- Single Family
Est. Annual Taxes
- $1,782
Year Built
- Built in 1890
Lot Details
- 0.28 Acre Lot
- Lot Dimensions are 150' x 80'
Parking
- 1 Car Attached Garage
Home Design
- Frame Construction
- Composition Roof
Interior Spaces
- 2-Story Property
- Family Room
- Living Room
Kitchen
- Dishwasher
- Disposal
Bedrooms and Bathrooms
- 8 Bedrooms | 2 Main Level Bedrooms
- Primary Bedroom on Main
- 3 Full Bathrooms
Utilities
- Cooling Available
- Central Heating
Community Details
- No Home Owners Association
Ownership History
Purchase Details
Home Financials for this Owner
Home Financials are based on the most recent Mortgage that was taken out on this home.Home Values in the Area
Average Home Value in this Area
Purchase History
| Date | Buyer | Sale Price | Title Company |
|---|---|---|---|
| Decker James Andrew | $89,000 | -- |
Property History
| Date | Event | Price | List to Sale | Price per Sq Ft | Prior Sale |
|---|---|---|---|---|---|
| 06/01/2021 06/01/21 | Off Market | -- | -- | -- | |
| 08/15/2019 08/15/19 | Sold | -- | -- | -- | View Prior Sale |
| 08/15/2019 08/15/19 | Sold | -- | -- | -- | |
| 07/16/2019 07/16/19 | Pending | -- | -- | -- | |
| 07/16/2019 07/16/19 | Pending | -- | -- | -- | |
| 02/25/2019 02/25/19 | For Sale | $89,000 | 0.0% | $37 / Sq Ft | |
| 02/22/2019 02/22/19 | For Sale | $89,000 | -- | $37 / Sq Ft |
Tax History Compared to Growth
Tax History
| Year | Tax Paid | Tax Assessment Tax Assessment Total Assessment is a certain percentage of the fair market value that is determined by local assessors to be the total taxable value of land and additions on the property. | Land | Improvement |
|---|---|---|---|---|
| 2025 | -- | $15,180 | $784 | $14,396 |
| 2024 | $28 | $16,238 | $734 | $15,504 |
| 2023 | $2,438 | $14,020 | $736 | $13,284 |
| 2022 | $2,195 | $11,289 | $803 | $10,486 |
| 2021 | $2,292 | $10,925 | $355 | $10,570 |
| 2020 | $2,136 | $10,106 | $355 | $9,751 |
| 2014 | -- | $7,291 | $56 | $7,235 |
Map
Source: Great Plains MLS
MLS Number: 78591
APN: 108-34-0-30-20-003.01-0
- 300 E Williamson St
- 111 8th St
- 1052K Kansas 156
- 1 4th Rd
- 608 S Main St
- 412 S 1st St
- 211 W Santa fe Ave
- 102 S Charles St
- 317 E Concord Ave
- 111 S County Rd
- 0000 NE 120th Ave
- 0000 NE 120th Ave 80 Acers
- 4th Rd
- 1005 N Kennedy Ave
- 618 Isern St
- 514 E 4th St
- 310 N Wieland Ave
- 306 N Schiller Ave
- 411 W 5th St
- 308 N Main St






