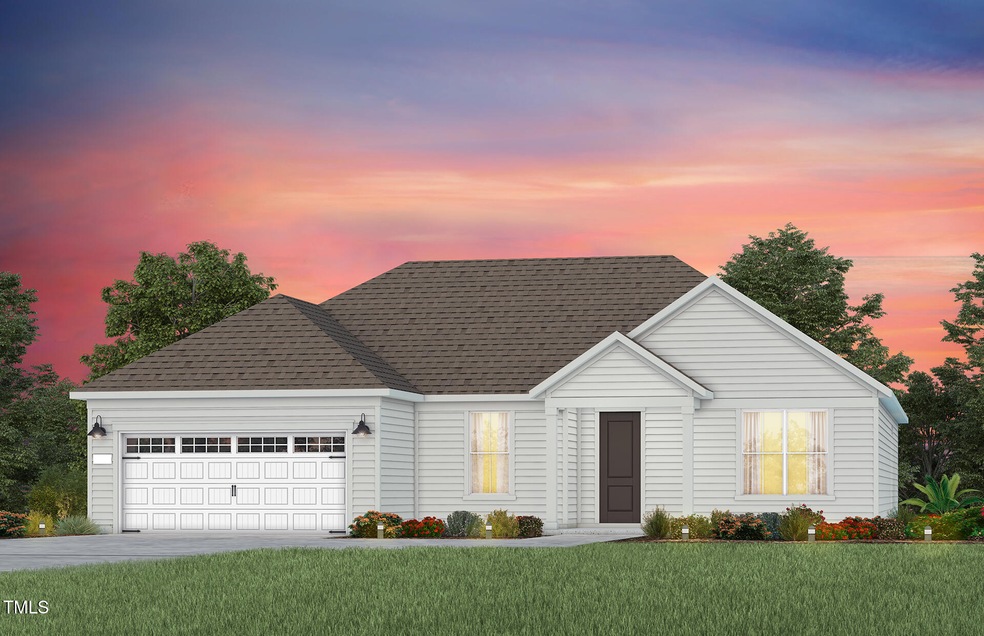
PENDING
NEW CONSTRUCTION
118 Arcadius Dr Clayton, NC 27520
Legend park NeighborhoodEstimated payment $5,151/month
2
Beds
2.5
Baths
2,178
Sq Ft
$344
Price per Sq Ft
Highlights
- Fitness Center
- New Construction
- Open Floorplan
- Indoor Pool
- Senior Community
- Clubhouse
About This Home
For Comparables Only!
Home Details
Home Type
- Single Family
Year Built
- Built in 2025 | New Construction
Lot Details
- 8,712 Sq Ft Lot
HOA Fees
- $245 Monthly HOA Fees
Parking
- 2 Car Attached Garage
Home Design
- Home is estimated to be completed on 7/1/25
- Slab Foundation
- Frame Construction
- Shingle Roof
Interior Spaces
- 2,178 Sq Ft Home
- 1-Story Property
- Open Floorplan
- Wired For Data
- Built-In Features
- Smooth Ceilings
- High Ceiling
- 1 Fireplace
- Entrance Foyer
- Screened Porch
- Smart Thermostat
Kitchen
- Free-Standing Gas Range
- Microwave
- Plumbed For Ice Maker
- Dishwasher
- Stainless Steel Appliances
- Kitchen Island
- Granite Countertops
- Quartz Countertops
Flooring
- Carpet
- Tile
- Luxury Vinyl Tile
Bedrooms and Bathrooms
- 2 Bedrooms
- Dual Closets
- Walk-In Closet
- Low Flow Plumbing Fixtures
- Bathtub with Shower
- Walk-in Shower
Outdoor Features
- Indoor Pool
- Patio
Schools
- Cooper Academy Elementary School
- Riverwood Middle School
- Clayton High School
Utilities
- Forced Air Heating and Cooling System
- Heating System Uses Natural Gas
- Vented Exhaust Fan
- Gas Water Heater
- High Speed Internet
- Cable TV Available
Community Details
Overview
- Senior Community
- Association fees include cable TV, internet, ground maintenance
- Associa Association, Phone Number (919) 741-0263
- Built by PulteGroup/Del Webb
- Carolina Overlook Subdivision, Stardom Floorplan
- Carolina Overlook By Del Webb Community
- Maintained Community
Amenities
- Clubhouse
Recreation
- Tennis Courts
- Community Playground
- Fitness Center
- Community Pool
- Park
Map
Create a Home Valuation Report for This Property
The Home Valuation Report is an in-depth analysis detailing your home's value as well as a comparison with similar homes in the area
Home Values in the Area
Average Home Value in this Area
Property History
| Date | Event | Price | Change | Sq Ft Price |
|---|---|---|---|---|
| 06/06/2025 06/06/25 | Pending | -- | -- | -- |
| 06/06/2025 06/06/25 | For Sale | $750,227 | -- | $344 / Sq Ft |
Source: Doorify MLS
Similar Homes in Clayton, NC
Source: Doorify MLS
MLS Number: 10101304
Nearby Homes
- 123 Arcadius Dr
- 344 Arcadius Dr
- 294 Arcadius Dr
- 304 Arcadius Dr
- 334 Arcadius Dr
- 323 Arcadius Dr
- 177 Arcadius Dr
- 149 Arcadius Dr
- 273 Arcadius Dr
- 239 Cullen Ct
- 49 Pumpkin Hill Ridge
- 43 Papillion Way
- 71 Secretariat Dr
- 2001 Missy Ln
- 161 Calluna Dr
- 136 S Mistflower St
- 155 Calluna Dr
- 132 S Mistflower St
- 151 Calluna Dr
- 145 Calluna Dr
