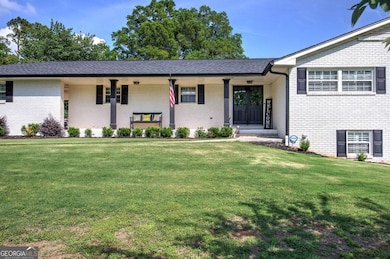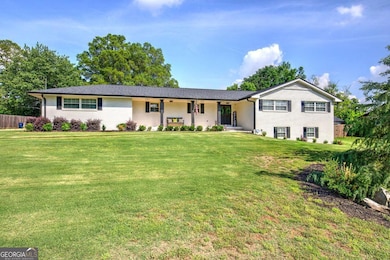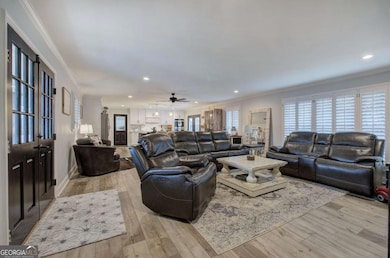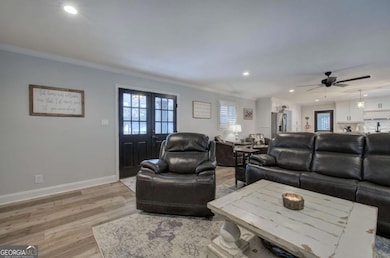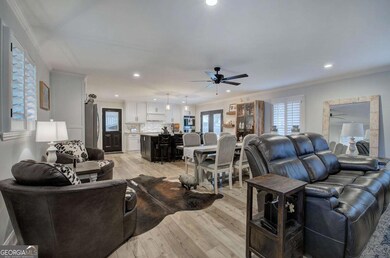LIVE NOW, YOUR PRIVATE OASIS AWAITS-STUNNING HOME WITH INGROUND POOL: Welcome to your dream home in desirable downtown Cartersville. This beautifully updated 3-4 bedroom, 3 bath residence offers the perfect blend of modern comfort and outdoor luxury. Step inside to find a spacious open-concept layout, a gourmet kitchen with stainless appliances including the fridge with double ovens and a huge, leathered granite island perfect for casual dining, prepping meals or hosting guest. The kitchen flows seamlessly into the open dining area and spacious great room, creating an atmosphere for everyday living and special occasions. This home offers abundant natural light with its' bright airy interior and the double glass entry doors fill the space with additional natural light and offers a grand elegant touch. You will find bonus living space with style and function on the terrace level of this home offering exceptional versatility-perfect for a 4th bedroom, game room, theatre room or a home office. This bonus space also offers a modern full bath, dedicated laundry room and a stylish coffee bar ideal for morning routines or entertaining guest. The exterior entry also adds to the functionality of this bonus space. We are not opening the front door because there is a bird nest in the wreath. Thank you. Step outside and escape to your own backyard paradise featuring a sparkling inground pool, only one year old, a covered back porch adding plenty of room for entertaining or relaxing. The fully fenced backyard offers privacy, security and space for the kids, pets or outdoor gatherings. At the rear of the property, you will find a 24 X 24 detached building with two garage doors providing endless possibilities-use it as a workshop, additional garage or perhaps a studio. Whether you are hosting a summer pool party or enjoying a quite evening under the stars, this home delivers the lifestyle you have been dreaming of. Schedule your showing today, your forever home is waiting. Tax records square footage does not include the additional finished terrace level square footage.


