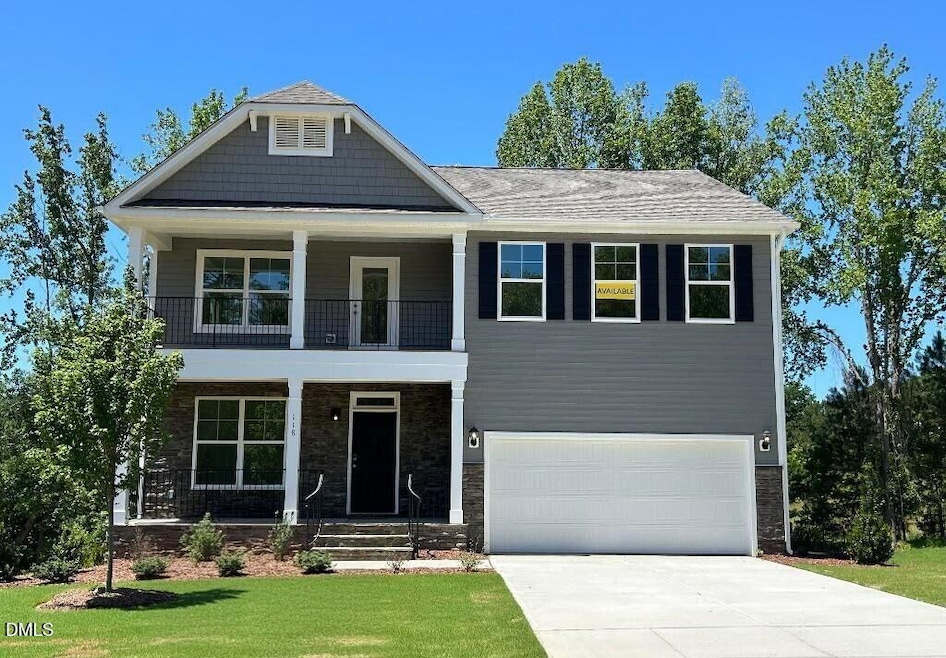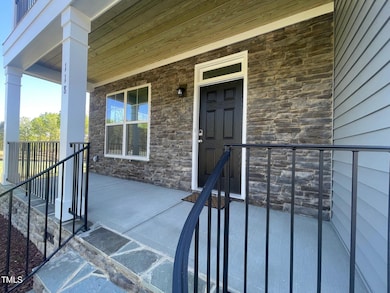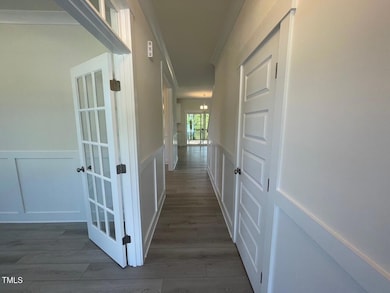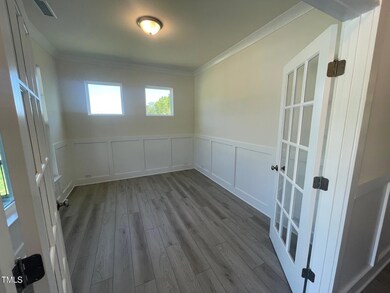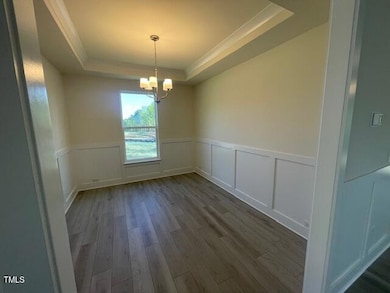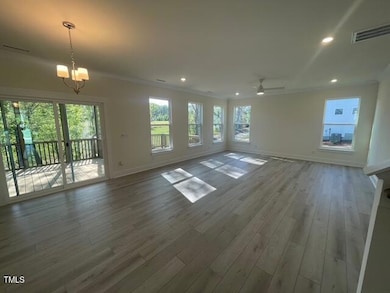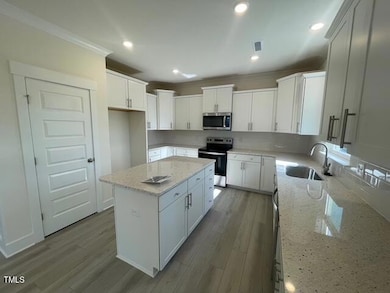NEW CONSTRUCTION
$73K PRICE DROP
118 Arundel Dr Clayton, NC 27527
Estimated payment $2,708/month
Total Views
14,556
4
Beds
2.5
Baths
2,464
Sq Ft
$201
Price per Sq Ft
Highlights
- New Construction
- Traditional Architecture
- Loft
- Archer Lodge Middle School Rated A-
- Main Floor Bedroom
- Home Office
About This Home
MUST CLOSE BY 12/19
PRICE REDUCED BY $60,000!
NEW SPECIAL PRICE AND INCENTIVE!
This STUNNING Wilmington has it all ---a 1st floor office, a bright and airy kitchen, formal dining room, screen porch and wood deck. community by Eastwood Homes nestled in the heart of Johnston County next to Flowers. Heading upstairs you'll be greeted by an expansive loft, 3 secondary bedrooms, guest bathroom, laundry room, and a spacious primary suite w/ private balcony to relax and enjoy! Imagine waking up to your coffee here or winding down in the evening!
NOW IS THE TIME TO BUY!!
Home Details
Home Type
- Single Family
Est. Annual Taxes
- $697
Year Built
- Built in 2025 | New Construction
Lot Details
- 0.26 Acre Lot
- Lot Dimensions are 90 x 125
- Northeast Facing Home
HOA Fees
- $42 Monthly HOA Fees
Parking
- 2 Car Attached Garage
Home Design
- Home is estimated to be completed on 11/1/25
- Traditional Architecture
- Raised Foundation
- Architectural Shingle Roof
- Shake Siding
- Vinyl Siding
- Stone Veneer
Interior Spaces
- 2,464 Sq Ft Home
- 2-Story Property
- Family Room
- Breakfast Room
- Home Office
- Loft
- Laundry Room
Flooring
- Carpet
- Luxury Vinyl Tile
Bedrooms and Bathrooms
- 4 Bedrooms
- Main Floor Bedroom
- Primary bedroom located on second floor
Schools
- E Clayton Elementary School
- Archer Lodge Middle School
- Corinth Holder High School
Utilities
- Central Air
- Heating Available
Community Details
- $500 One-Time Secondary Association Fee
- Association fees include ground maintenance
- Superior Association Management Association, Phone Number (704) 875-7299
- Built by Eastwood Homes
- Castlewood Subdivision, Wilmington Floorplan
Listing and Financial Details
- Home warranty included in the sale of the property
- Assessor Parcel Number 16J04005
Map
Create a Home Valuation Report for This Property
The Home Valuation Report is an in-depth analysis detailing your home's value as well as a comparison with similar homes in the area
Home Values in the Area
Average Home Value in this Area
Property History
| Date | Event | Price | List to Sale | Price per Sq Ft |
|---|---|---|---|---|
| 11/13/2025 11/13/25 | Price Changed | $494,900 | -1.0% | $201 / Sq Ft |
| 10/30/2025 10/30/25 | Price Changed | $499,900 | -2.9% | $203 / Sq Ft |
| 10/09/2025 10/09/25 | Price Changed | $514,900 | -3.9% | $209 / Sq Ft |
| 09/04/2025 09/04/25 | Price Changed | $535,610 | -2.6% | $217 / Sq Ft |
| 07/09/2025 07/09/25 | Price Changed | $549,900 | -1.1% | $223 / Sq Ft |
| 05/05/2025 05/05/25 | Price Changed | $556,210 | +2.1% | $226 / Sq Ft |
| 05/02/2025 05/02/25 | Price Changed | $544,900 | -2.0% | $221 / Sq Ft |
| 04/26/2025 04/26/25 | Price Changed | $556,210 | +1.1% | $226 / Sq Ft |
| 04/09/2025 04/09/25 | Price Changed | $549,900 | -3.2% | $223 / Sq Ft |
| 11/26/2024 11/26/24 | For Sale | $568,005 | -- | $231 / Sq Ft |
Source: Doorify MLS
Source: Doorify MLS
MLS Number: 10065138
Nearby Homes
- 114 Arundel Dr
- 116 Arundel Dr
- 115 Arundel Dr
- 113 Arundel Dr
- 109 Arundel Dr
- Canton Plan at Castlewood
- Brevard Plan at Castlewood
- Oxford Plan at Castlewood
- Davidson Plan at Castlewood
- Ellerbe Plan at Castlewood
- Cypress Plan at Castlewood
- Stanley Plan at Castlewood
- Wilmington Plan at Castlewood
- 72 Bexley Way
- 85 Christenbury Ln
- 347 Manchester Trail
- 270 Wembley Dr
- 109 Manchester Trail
- 312 S Kramer Path
- 166 Daffodil Ln
- 84 Hastings Dr
- 14 Greenbrier Ct
- 175 River Hills Dr
- 31 Stewarts Knob Dr
- 121 Millwood Dr
- 60 Anderby Dr
- 129 Longleaf Pine St
- 205 Brookhaven Dr
- 62 Cedar Grove Ct
- 232 Sweetbriar Ct
- 77 Buckleigh Dr
- 71 Brookhaven Dr
- 41 Brookhaven Dr
- 396 Bent Willow Dr
- 29 Verona Dr
- 2095 Woodberry Dr
- 273 Florence Dr
- 64 Crew Clb Ct
- 27 Thimbleberry Cir
- 258 Chatsworth Ln
