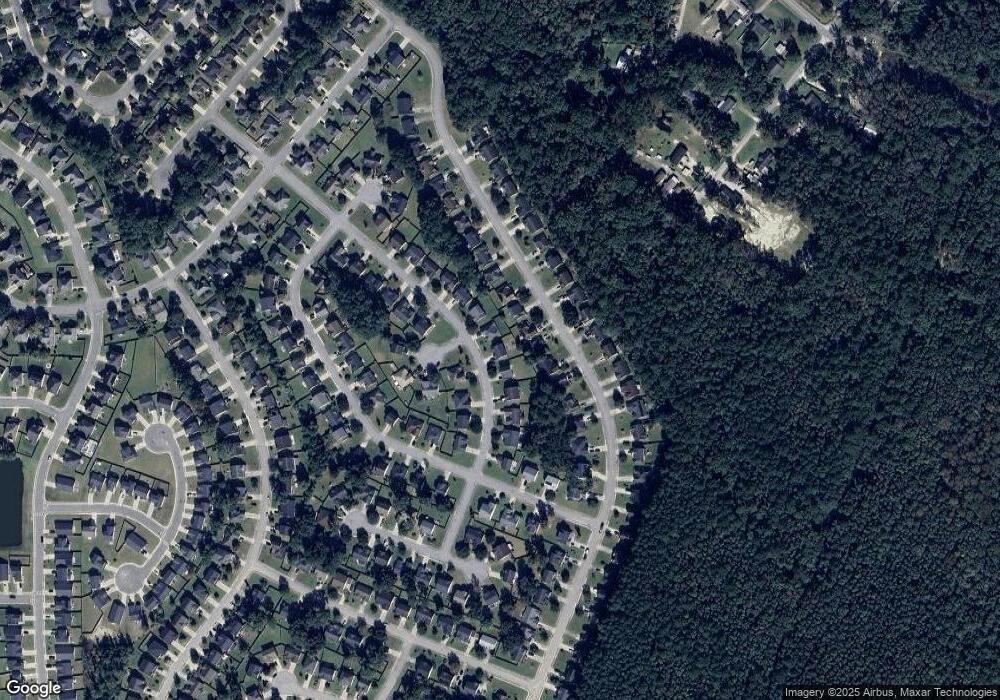118 Austin Way Savannah, GA 31419
Southwest Chatham NeighborhoodEstimated Value: $343,682 - $388,000
3
Beds
3
Baths
2,294
Sq Ft
$157/Sq Ft
Est. Value
About This Home
This home is located at 118 Austin Way, Savannah, GA 31419 and is currently estimated at $360,921, approximately $157 per square foot. 118 Austin Way is a home located in Chatham County with nearby schools including Southwest Elementary School, Windsor Forest High School, and Southwest Middle School.
Ownership History
Date
Name
Owned For
Owner Type
Purchase Details
Closed on
May 3, 2019
Sold by
Dike Roseline C
Bought by
Maidugu Danladi M
Current Estimated Value
Home Financials for this Owner
Home Financials are based on the most recent Mortgage that was taken out on this home.
Original Mortgage
$209,407
Outstanding Balance
$183,359
Interest Rate
4%
Estimated Equity
$177,562
Purchase Details
Closed on
Mar 12, 2010
Sold by
Horizon Home Builders Of S
Bought by
Dike Roseline C
Home Financials for this Owner
Home Financials are based on the most recent Mortgage that was taken out on this home.
Original Mortgage
$186,459
Interest Rate
3.5%
Mortgage Type
FHA
Purchase Details
Closed on
Mar 15, 2007
Sold by
Not Provided
Bought by
Dike Roseline C
Home Financials for this Owner
Home Financials are based on the most recent Mortgage that was taken out on this home.
Original Mortgage
$2,500,000
Interest Rate
6.27%
Mortgage Type
New Conventional
Create a Home Valuation Report for This Property
The Home Valuation Report is an in-depth analysis detailing your home's value as well as a comparison with similar homes in the area
Home Values in the Area
Average Home Value in this Area
Purchase History
| Date | Buyer | Sale Price | Title Company |
|---|---|---|---|
| Maidugu Danladi M | $205,000 | -- | |
| Dike Roseline C | $189,900 | -- | |
| Dike Roseline C | $1,140,000 | -- |
Source: Public Records
Mortgage History
| Date | Status | Borrower | Loan Amount |
|---|---|---|---|
| Open | Maidugu Danladi M | $209,407 | |
| Previous Owner | Dike Roseline C | $186,459 | |
| Previous Owner | Dike Roseline C | $2,500,000 |
Source: Public Records
Tax History Compared to Growth
Tax History
| Year | Tax Paid | Tax Assessment Tax Assessment Total Assessment is a certain percentage of the fair market value that is determined by local assessors to be the total taxable value of land and additions on the property. | Land | Improvement |
|---|---|---|---|---|
| 2025 | $1,644 | $167,760 | $28,000 | $139,760 |
| 2024 | $1,644 | $157,800 | $24,000 | $133,800 |
| 2023 | $1,644 | $122,600 | $18,000 | $104,600 |
| 2022 | $2,835 | $112,560 | $18,000 | $94,560 |
| 2021 | $4,255 | $91,960 | $16,800 | $75,160 |
| 2020 | $2,380 | $82,000 | $15,880 | $66,120 |
| 2019 | $3,463 | $84,960 | $16,800 | $68,160 |
| 2018 | $3,444 | $82,280 | $16,800 | $65,480 |
| 2017 | $3,033 | $77,840 | $12,000 | $65,840 |
| 2016 | $2,061 | $76,960 | $12,000 | $64,960 |
Source: Public Records
Map
Nearby Homes
- 1540 Bradley Blvd
- 106 Wesleyan Dr
- 18 Concordia Dr
- 1553 Bradley Blvd
- 13 Concordia Dr
- 121 Grayson Ave
- 2 Newberry Dr
- 1 Julliard Ct
- 2 Flagler Dr
- 1 Stetson Dr
- 108 Dunnoman Dr
- 97 Dunnoman Dr
- 141 Endicott Dr
- 20 Flagler Dr
- 30 Flagler Dr
- 46 Flagler Dr
- 52 Flagler Dr
- 26 Stetson Dr
- 24 Julliard Ct
- 158 Grayson Ave
- 120 Austin Way
- 116 Austin Way
- 1525 Bradley Blvd
- 1527 Bradley Blvd
- 1523 Bradley Blvd
- 122 Austin Way
- 114 Austin Way
- 1529 Bradley Blvd
- 119 Austin Way
- 1521 Bradley Blvd
- 112 Austin Way
- 121 Austin Way
- 124 Austin Way
- 1531 Bradley Blvd
- 1519 Bradley Blvd
- 111 Austin Way
- 123 Austin Way
- 3 Bodies Ct
- 126 Austin Way
- 1533 Bradley Blvd
