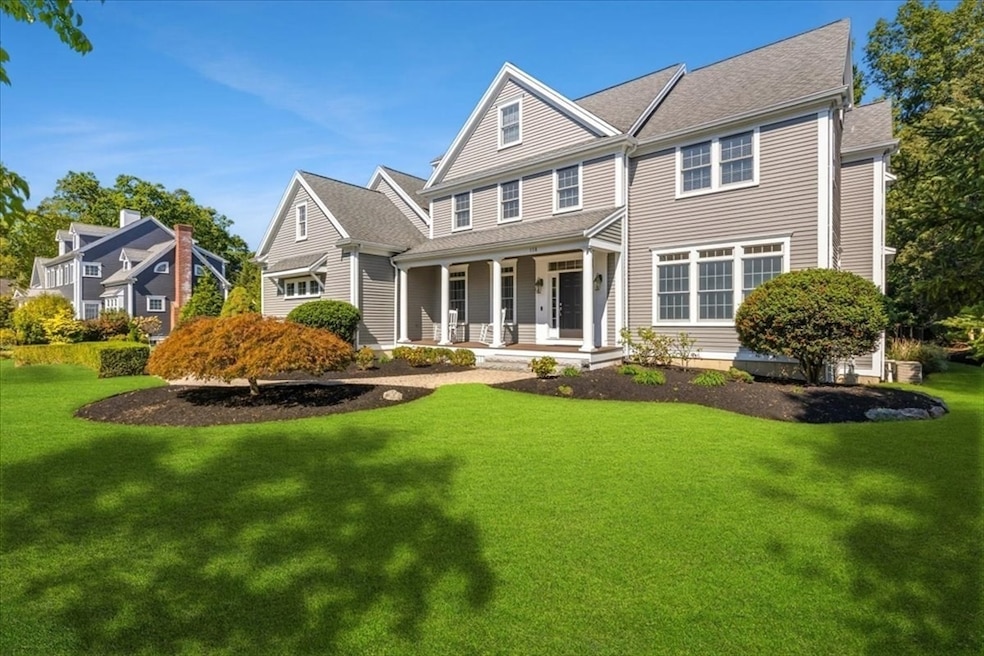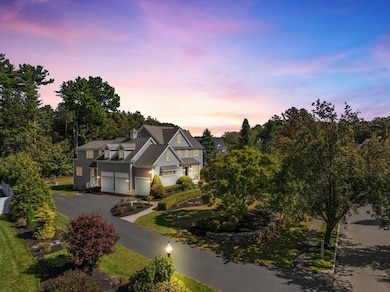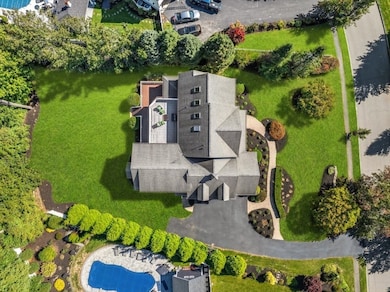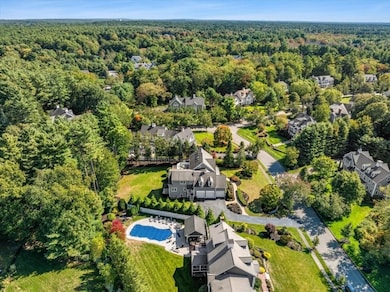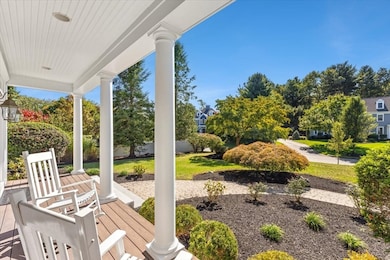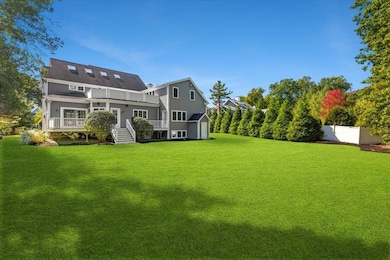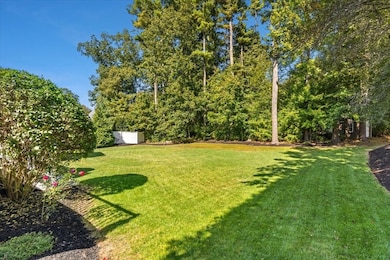118 Bates Way Hanover, MA 02339
Estimated payment $10,236/month
Highlights
- Golf Course Community
- Home Theater
- Custom Closet System
- Hanover High School Rated 9+
- Open Floorplan
- Colonial Architecture
About This Home
Welcome to 118 Bates Way, a stunning 5-bedroom, 4.5-bath retreat in Hanover’s prestigious Stone Meadow neighborhood. This 5,867 sq. ft. residence, built in 2002, features an open-concept main level, perfect for entertaining, which includes a gourmet kitchen with granite countertops, a grand great room with custom built-ins, a gas fireplace, and a formal dining room with a coffered ceiling. The luxurious primary suite on the second floor includes a spa-inspired bathroom with soaking tub and fireplace. A bonus room & secluded home office with built in bookcases complete the upper levels. A main-floor in-law suite offers convenience for extended family or live in help. A bright, unfinished walkout basement is just waiting for your customization. Outside, enjoy a tree-lined backyard with a large deck and ample lawn space for a future pool. This stunning home is near scenic walking trails, top-rated schools, shopping, & major highways, providing an ideal blend of luxury & convenience
Home Details
Home Type
- Single Family
Est. Annual Taxes
- $21,448
Year Built
- Built in 2002
Lot Details
- 0.71 Acre Lot
- Landscaped Professionally
- Level Lot
- Sprinkler System
- Cleared Lot
HOA Fees
- $33 Monthly HOA Fees
Parking
- 3 Car Attached Garage
- Garage Door Opener
- Driveway
- Open Parking
- Off-Street Parking
Home Design
- Colonial Architecture
- Frame Construction
- Shingle Roof
- Concrete Perimeter Foundation
Interior Spaces
- 5,867 Sq Ft Home
- Open Floorplan
- Central Vacuum
- Wired For Sound
- Crown Molding
- Coffered Ceiling
- Skylights
- Recessed Lighting
- Decorative Lighting
- Light Fixtures
- Insulated Windows
- Window Screens
- French Doors
- Sliding Doors
- Insulated Doors
- Living Room with Fireplace
- 2 Fireplaces
- Sitting Room
- Dining Area
- Home Theater
- Home Office
- Game Room
Kitchen
- Breakfast Bar
- Oven
- Range with Range Hood
- Microwave
- Dishwasher
- Wine Refrigerator
- Wine Cooler
- Stainless Steel Appliances
- Kitchen Island
- Solid Surface Countertops
Flooring
- Wood
- Wall to Wall Carpet
- Ceramic Tile
Bedrooms and Bathrooms
- 5 Bedrooms
- Fireplace in Primary Bedroom
- Primary bedroom located on second floor
- Custom Closet System
- Walk-In Closet
- Maid or Guest Quarters
- Fireplace in Bathroom
- Dual Vanity Sinks in Primary Bathroom
- Soaking Tub
- Bathtub with Shower
- Separate Shower
- Linen Closet In Bathroom
Laundry
- Laundry on upper level
- Dryer
- Washer
Unfinished Basement
- Walk-Out Basement
- Basement Fills Entire Space Under The House
- Interior and Exterior Basement Entry
- Sump Pump
- Block Basement Construction
Outdoor Features
- Balcony
- Deck
- Outdoor Storage
- Rain Gutters
- Porch
Schools
- Hanover Middle School
- Hanover High School
Utilities
- Forced Air Heating and Cooling System
- 5 Cooling Zones
- 5 Heating Zones
- Heating System Uses Natural Gas
- Radiant Heating System
- 200+ Amp Service
- Gas Water Heater
- Sewer Inspection Required for Sale
Additional Features
- Energy-Efficient Thermostat
- Property is near schools
Listing and Financial Details
- Assessor Parcel Number M:21 L:121,4231308
Community Details
Overview
- Stone Meadow Subdivision
- Near Conservation Area
Amenities
- Shops
Recreation
- Golf Course Community
- Park
- Jogging Path
Map
Home Values in the Area
Average Home Value in this Area
Tax History
| Year | Tax Paid | Tax Assessment Tax Assessment Total Assessment is a certain percentage of the fair market value that is determined by local assessors to be the total taxable value of land and additions on the property. | Land | Improvement |
|---|---|---|---|---|
| 2025 | $21,448 | $1,736,700 | $337,300 | $1,399,400 |
| 2024 | $20,534 | $1,599,200 | $337,300 | $1,261,900 |
| 2023 | $20,583 | $1,525,800 | $306,600 | $1,219,200 |
| 2022 | $18,320 | $1,201,300 | $269,800 | $931,500 |
| 2021 | $18,294 | $1,120,300 | $245,200 | $875,100 |
| 2020 | $17,992 | $1,103,100 | $267,500 | $835,600 |
| 2019 | $17,375 | $1,058,800 | $278,600 | $780,200 |
| 2018 | $16,275 | $999,700 | $298,700 | $701,000 |
| 2017 | $16,545 | $1,001,500 | $271,500 | $730,000 |
| 2016 | $16,186 | $960,000 | $246,900 | $713,100 |
| 2015 | $15,504 | $960,000 | $246,900 | $713,100 |
Property History
| Date | Event | Price | List to Sale | Price per Sq Ft |
|---|---|---|---|---|
| 10/13/2025 10/13/25 | For Sale | $1,599,900 | 0.0% | $273 / Sq Ft |
| 10/05/2025 10/05/25 | Pending | -- | -- | -- |
| 09/30/2025 09/30/25 | For Sale | $1,599,900 | -- | $273 / Sq Ft |
Purchase History
| Date | Type | Sale Price | Title Company |
|---|---|---|---|
| Quit Claim Deed | -- | None Available | |
| Quit Claim Deed | -- | None Available | |
| Quit Claim Deed | -- | None Available | |
| Quit Claim Deed | $700,000 | None Available | |
| Quit Claim Deed | $700,000 | None Available | |
| Quit Claim Deed | $700,000 | None Available | |
| Deed | $1,269,000 | -- | |
| Deed | $345,000 | -- | |
| Deed | $210,000 | -- | |
| Deed | $1,269,000 | -- | |
| Deed | $345,000 | -- |
Mortgage History
| Date | Status | Loan Amount | Loan Type |
|---|---|---|---|
| Previous Owner | $995,000 | Purchase Money Mortgage | |
| Previous Owner | $147,000 | No Value Available |
Source: MLS Property Information Network (MLS PIN)
MLS Number: 73437490
APN: HANO-000021-000000-000121
- 983 Webster St
- 1015 Webster St
- 216 Whiting St
- 375 Webster St
- 1239 Main St
- 53 Chestnut St
- 276 Woodland Dr
- 1 Corn Mill Way
- 62 Larchmont Ln
- 5 Corn Mill Way
- 1225 Hanover St
- 80 Coolidge Rd
- 116 Spring Meadow Ln
- 141 Deerfield Ln
- 4 Phillips St
- 436 E Water St
- 718 Market St
- 354 Webster St
- 7 Assinippi Ave Unit 216
- 7 Assinippi Ave Unit 306
- 295 Webster St
- 80 Mill St
- 9 Pleasant View Park
- 26 Wheeler Ave Unit 1
- 23 Sunnyside Ave Unit 3T
- 292 Market St
- 42 Church St Unit 16
- 15 High St
- 346 Union St Unit 7
- 37 Linden St Unit 2
- 466 Center St Unit 2
- 466 Center St Unit C
- 103 Grove St Unit 337
- 198 Reed St Unit 3
- 51 Maple St
- 511-525 Washington St
- 135 Grove St Unit 140
- 369 Washington St
- 102 Central St Unit 2
- 880 Plymouth St Unit B
