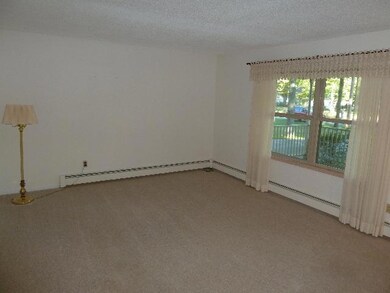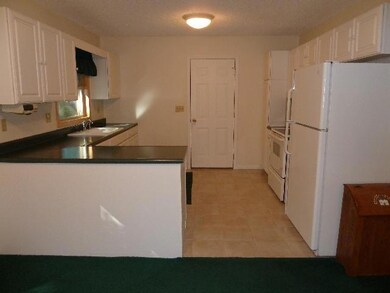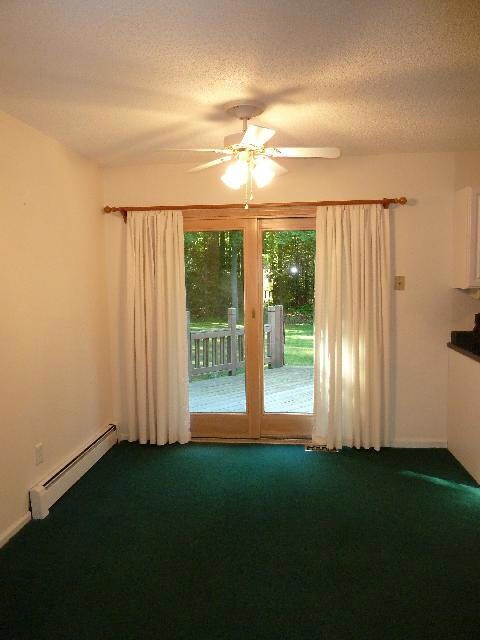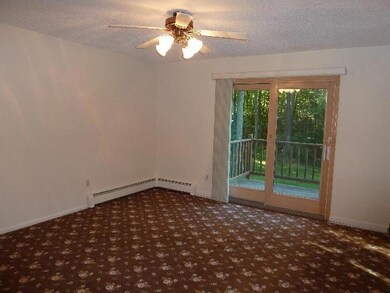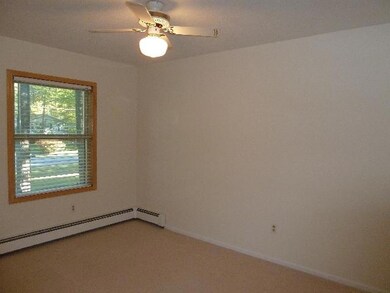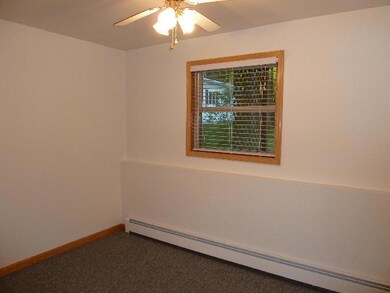
118 Bernice Ln Alpena, MI 49707
Highlights
- Deck
- 2 Car Attached Garage
- Shed
- Lower Floor Utility Room
- Living Room
- Tile Flooring
About This Home
As of August 2023Great Location – Turn Key Home! This lovely three bedroom tri-level is situated in a quiet township subdivision less than 5 minutes from city amenities. Immaculate interior. Beautifully wooded lot with great curb appeal.
Last Agent to Sell the Property
CENTURY 21 NORTHLAND of ALPENA License #6506009786 Listed on: 09/26/2013

Last Buyer's Agent
Carl Chrzan
Real Estate One of Alpena License #6501108184
Home Details
Home Type
- Single Family
Est. Annual Taxes
- $2,366
Year Built
- Built in 1977
Lot Details
- 0.34 Acre Lot
- Lot Dimensions are 105 x 142
- Landscaped
Home Design
- Brick Exterior Construction
- Frame Construction
- Vinyl Siding
- Vinyl Construction Material
Interior Spaces
- 2,080 Sq Ft Home
- Multi-Level Property
- Ceiling Fan
- Family Room Downstairs
- Living Room
- Dining Room
- Lower Floor Utility Room
- Laundry on lower level
- Tile Flooring
Kitchen
- Oven or Range
- Microwave
Bedrooms and Bathrooms
- 3 Bedrooms
- 1 Full Bathroom
Parking
- 2 Car Attached Garage
- Garage Door Opener
Outdoor Features
- Deck
- Shed
Schools
- Besser Elementary School
- Alpena High School
Utilities
- Heating System Uses Natural Gas
- Baseboard Heating
- Well
- Septic Tank
- Septic System
- Cable TV Available
Community Details
- Acorn Ridge Sub Subdivision
Listing and Financial Details
- Assessor Parcel Number 018-037-000-016-00
- Tax Block 30
Ownership History
Purchase Details
Home Financials for this Owner
Home Financials are based on the most recent Mortgage that was taken out on this home.Purchase Details
Home Financials for this Owner
Home Financials are based on the most recent Mortgage that was taken out on this home.Similar Homes in Alpena, MI
Home Values in the Area
Average Home Value in this Area
Purchase History
| Date | Type | Sale Price | Title Company |
|---|---|---|---|
| Deed | $225,000 | -- | |
| Warranty Deed | $120,900 | -- |
Property History
| Date | Event | Price | Change | Sq Ft Price |
|---|---|---|---|---|
| 08/08/2023 08/08/23 | Sold | $225,000 | +7.1% | $108 / Sq Ft |
| 07/30/2023 07/30/23 | Pending | -- | -- | -- |
| 07/26/2023 07/26/23 | For Sale | $210,000 | +73.7% | $101 / Sq Ft |
| 11/13/2013 11/13/13 | Sold | $120,900 | -- | $58 / Sq Ft |
Tax History Compared to Growth
Tax History
| Year | Tax Paid | Tax Assessment Tax Assessment Total Assessment is a certain percentage of the fair market value that is determined by local assessors to be the total taxable value of land and additions on the property. | Land | Improvement |
|---|---|---|---|---|
| 2025 | $2,366 | $105,600 | $0 | $0 |
| 2024 | $1,031 | $94,700 | $0 | $0 |
| 2023 | $776 | $93,600 | $0 | $0 |
| 2022 | $1,742 | $84,600 | $0 | $0 |
| 2021 | $1,691 | $78,600 | $78,600 | $0 |
| 2020 | $1,670 | $74,700 | $0 | $0 |
| 2019 | $1,605 | $69,700 | $0 | $0 |
| 2018 | $1,568 | $62,100 | $0 | $0 |
| 2017 | $1,420 | $61,800 | $0 | $0 |
| 2016 | $1,387 | $61,500 | $0 | $0 |
| 2015 | $779 | $61,000 | $0 | $0 |
| 2013 | $662 | $66,200 | $0 | $0 |
Agents Affiliated with this Home
-
Lorri Rondeau

Seller's Agent in 2023
Lorri Rondeau
Real Estate One of Alpena
(989) 464-5921
158 Total Sales
-
Margie Haaxma

Buyer's Agent in 2023
Margie Haaxma
Banner Realty
(989) 464-7209
211 Total Sales
-
Mari Crow

Seller's Agent in 2013
Mari Crow
CENTURY 21 NORTHLAND of ALPENA
(989) 657-5801
140 Total Sales
-
C
Buyer's Agent in 2013
Carl Chrzan
Real Estate One of Alpena
Map
Source: Water Wonderland Board of REALTORS®
MLS Number: 287432
APN: 018-037-000-016-00
- 119 Kelly Rd
- 1200 Crestview Dr
- 2+ acres Golf Course Rd
- 105 Sitting Bull Rd
- 567 Long Rapids Rd
- 126 Boone Rd
- 148 Sitting Bull Rd
- 128 Custer Rd
- 142 Howard Rd
- 130 & 132 Howard Rd
- 209 Princeton Ave
- 101 Island View Dr
- 428 & 432 Geronimo Rd
- 548 Plymouth Dr
- 0 Geronimo Rd Unit 23754747
- 348 Lake Winyah Rd
- 1285 U S 23
- 160 Parker Ave
- NHN Crittenden Ct
- 1135 Walter St

