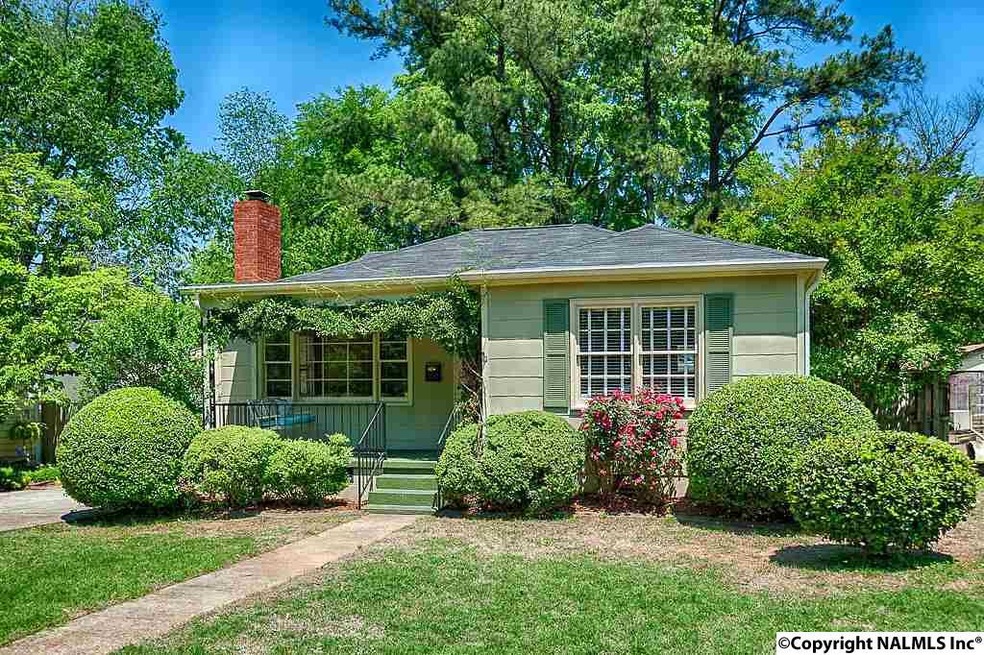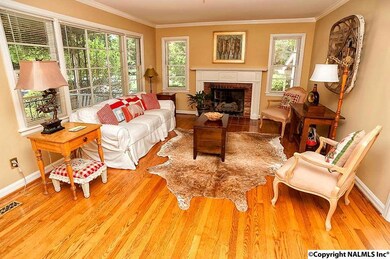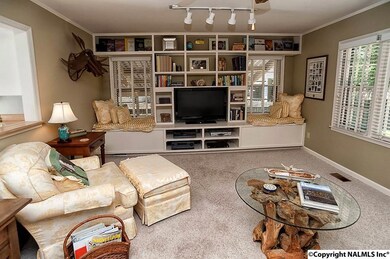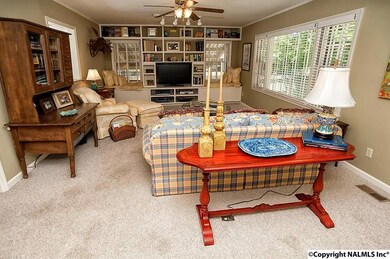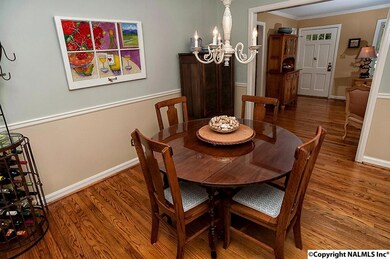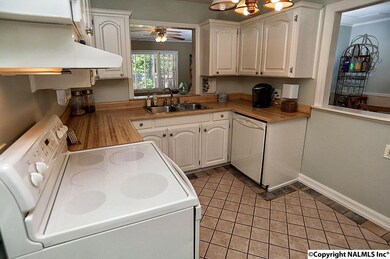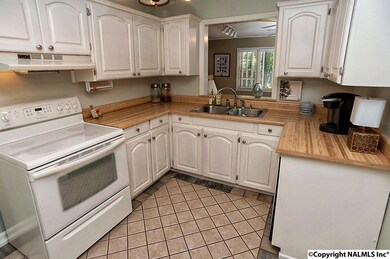
118 Bibb Rd SW Huntsville, AL 35801
Mayfair-Piedmont NeighborhoodEstimated Value: $376,840 - $666,000
Highlights
- Craftsman Architecture
- Main Floor Primary Bedroom
- Central Heating and Cooling System
- Huntsville High School Rated A
- No HOA
- Gas Log Fireplace
About This Home
As of June 2015Charming bungalow in an established neighborhood in the medical district. Convenient to Huntsville Hospital, UAB, Redstone Arsenal. Located between Huntsville and Crestwood Hospital. Within walking distance of Mayfair Park. Hardwood floors in the 2 front bedrooms, living room & dining room. This home includes an isolated master suite with private bath and lots of closet space; huge family room with built in bookshelves. Enjoy summer nights on the large back patio, which is perfect for entertaining.
Home Details
Home Type
- Single Family
Est. Annual Taxes
- $3,850
Lot Details
- 0.25 Acre Lot
- Lot Dimensions are 60 x 126
Home Design
- Craftsman Architecture
Interior Spaces
- 1,606 Sq Ft Home
- Gas Log Fireplace
- Crawl Space
Kitchen
- Oven or Range
- Dishwasher
Bedrooms and Bathrooms
- 3 Bedrooms
- Primary Bedroom on Main
Schools
- Huntsville Elementary School
- Huntsville High School
Utilities
- Central Heating and Cooling System
- Heating System Uses Gas
Community Details
- No Home Owners Association
- Stevens Homes Subdivision
Listing and Financial Details
- Tax Lot 8
- Assessor Parcel Number 1803072005010
Ownership History
Purchase Details
Home Financials for this Owner
Home Financials are based on the most recent Mortgage that was taken out on this home.Similar Homes in the area
Home Values in the Area
Average Home Value in this Area
Purchase History
| Date | Buyer | Sale Price | Title Company |
|---|---|---|---|
| Thomas Kathryn M | -- | -- |
Mortgage History
| Date | Status | Borrower | Loan Amount |
|---|---|---|---|
| Open | Thomas Kathryn M | $141,500 | |
| Closed | Thomas Kathryn M | $153,000 |
Property History
| Date | Event | Price | Change | Sq Ft Price |
|---|---|---|---|---|
| 09/21/2015 09/21/15 | Off Market | $219,000 | -- | -- |
| 06/19/2015 06/19/15 | Sold | $219,000 | +0.9% | $136 / Sq Ft |
| 06/19/2015 06/19/15 | Pending | -- | -- | -- |
| 05/08/2015 05/08/15 | For Sale | $217,000 | -- | $135 / Sq Ft |
Tax History Compared to Growth
Tax History
| Year | Tax Paid | Tax Assessment Tax Assessment Total Assessment is a certain percentage of the fair market value that is determined by local assessors to be the total taxable value of land and additions on the property. | Land | Improvement |
|---|---|---|---|---|
| 2024 | $3,850 | $66,380 | $5,580 | $60,800 |
| 2023 | $3,850 | $65,260 | $4,460 | $60,800 |
| 2022 | $3,632 | $62,620 | $4,460 | $58,160 |
| 2021 | $2,455 | $42,320 | $3,340 | $38,980 |
| 2020 | $2,272 | $39,180 | $3,340 | $35,840 |
| 2019 | $2,272 | $39,180 | $3,340 | $35,840 |
| 2018 | $2,181 | $37,600 | $0 | $0 |
| 2017 | $2,181 | $37,600 | $0 | $0 |
| 2016 | $1,085 | $19,540 | $0 | $0 |
| 2015 | $1,085 | $19,540 | $0 | $0 |
| 2014 | $1,025 | $18,500 | $0 | $0 |
Agents Affiliated with this Home
-
Michelle Daymond

Seller's Agent in 2015
Michelle Daymond
Crue Realty
(256) 655-4003
125 Total Sales
-
Natalie Jones

Buyer's Agent in 2015
Natalie Jones
Capstone Realty
(256) 655-3832
49 Total Sales
Map
Source: ValleyMLS.com
MLS Number: 1019209
APN: 18-03-07-2-005-010.000
- 211 Kent Rd SW
- 2721 Thornton Cir SW
- 202 Wingate Ave SW
- 125 Wingate Ave SW
- 2603 Whitesburg Dr SE
- 2703 Woodview Dr SE
- 50 Northampton Dr SE
- 2620 Pansy St SW
- 2609 Woodview Dr SE
- 215 Wingate Ave SW
- 54 Northampton Dr SE
- 228 Drake Ave SW
- 102 Robin Ln SE
- 2611 Evergreen St SE
- 2510 Alabama St SW
- 2510 Scenic Dr SE
- 213 Winthrop Dr SW
- 303 Wingate Ave SW
- 26 Revere Way
- 29 Revere Way
