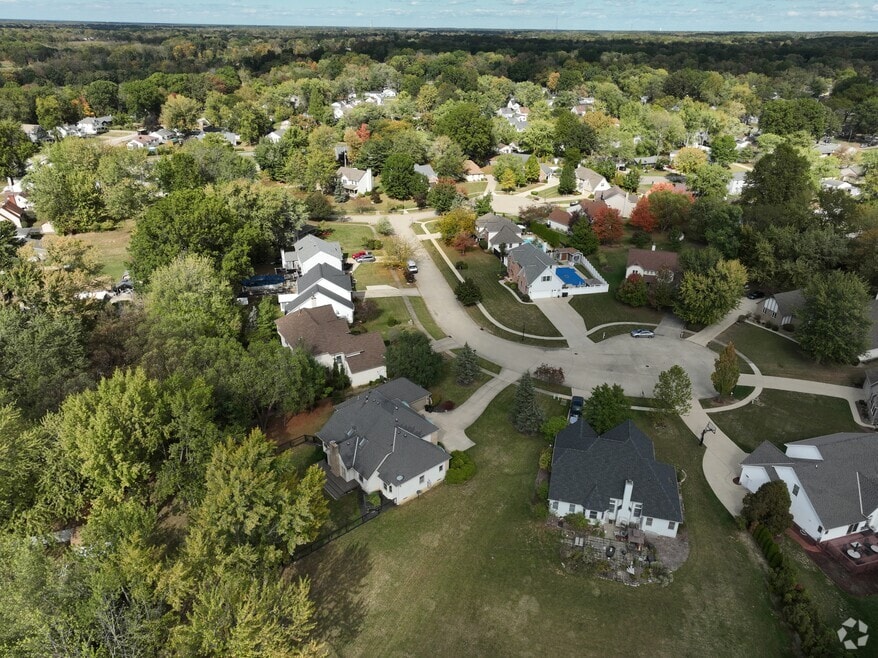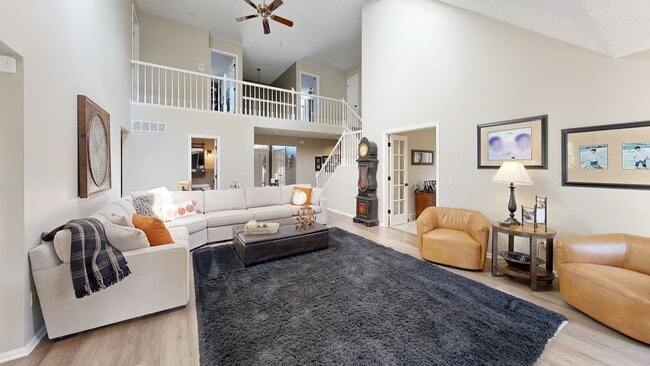
118 Brandemere Ct Elyria, OH 44035
Estimated payment $3,630/month
Highlights
- 0.76 Acre Lot
- Cathedral Ceiling
- No HOA
- Colonial Architecture
- Granite Countertops
- Beamed Ceilings
About This Home
One of a kind custom built home nestled on an exclusive no outlet development consisting of just two culdesacs! A well planned intrerior with extra details throughout! FIRST FLOOR OWNER'S SUITE AND AN ADDITIONAL GUEST/IN-LAW SUITE (on the opposite end of the home from the owners suite)! Perfect for multigenerational housing needs! At arrival, you are greeted with a two story full brick front exterior! Step into a recently refreshed and stylish interior with most all flooring and paint updates since 2021. Two story foyer entry. Spacious home office with full bay window. Formal dining room also has a full bay window. Stunning great room complete with a soaring vaulted ceiling, gas fireplace and double french doors. FIRST FLOOR owners suite with tray ceiling, crown molding. Private full bath with custom ceilings and vanity details, walk in shower and a soaking tub. Dual walk in closets. Cozy lounge with a bar area and custom beamed ceiling. Beautifully apointed kitchen with a charming dining space! The dining area has built in banquette in the bay window space. Kitchen offers granite tops, island with prep sink, stainless steel appliances, double oven and cooktop! First floor laundry space. FANTASTIC additional suite on the main level has it's own ADA compliant full bathroom with shower. There's also a walk in closet. Countertop bar sink could be expanded as a kitchenette if you need a mini kitchen space. Remodeled half bath with added wainscoting detail. Upstairs you'll find three spacious bedrooms, one complete with private full bathroom and the other offers a Jack n Jill bathroom setup! Full basement with BUILT IN PUTTING GREEN and wall mounted TVs remain. Basement offers great storage and is plumbed for a bathroom. Newer rear deck (2023) and fence (2024), *fence does not extend the entire property. Nice sized homesite, over half an acre! Furnace replaced 2022. This home is stunning and cannot be duplicated for the price!
Listing Agent
Russell Real Estate Services Brokerage Email: chad@teamchad.com 440-225-8449 License #2003013268 Listed on: 06/19/2025

Co-Listing Agent
Russell Real Estate Services Brokerage Email: chad@teamchad.com 440-225-8449 License #2020004309
Home Details
Home Type
- Single Family
Est. Annual Taxes
- $8,140
Year Built
- Built in 1992
Lot Details
- 0.76 Acre Lot
- Chain Link Fence
Parking
- 2 Car Attached Garage
Home Design
- Colonial Architecture
- Brick Exterior Construction
- Fiberglass Roof
- Asphalt Roof
- Concrete Perimeter Foundation
Interior Spaces
- 4,414 Sq Ft Home
- 2-Story Property
- Built-In Features
- Bar
- Crown Molding
- Beamed Ceilings
- Coffered Ceiling
- Cathedral Ceiling
- Recessed Lighting
- Gas Log Fireplace
- Great Room with Fireplace
- Basement Fills Entire Space Under The House
Kitchen
- Eat-In Kitchen
- Built-In Double Oven
- Cooktop
- Microwave
- Dishwasher
- Granite Countertops
- Disposal
Bedrooms and Bathrooms
- 5 Bedrooms | 2 Main Level Bedrooms
- Dual Closets
- Walk-In Closet
- In-Law or Guest Suite
- 4.5 Bathrooms
- Soaking Tub
Home Security
- Home Security System
- Carbon Monoxide Detectors
- Fire and Smoke Detector
Outdoor Features
- Porch
Utilities
- Central Air
- Heating System Uses Gas
Community Details
- No Home Owners Association
- Brandemere Estates Subdivision
Listing and Financial Details
- Assessor Parcel Number 06-25-033-101-027
3D Interior and Exterior Tours
Floorplans
Map
Home Values in the Area
Average Home Value in this Area
Tax History
| Year | Tax Paid | Tax Assessment Tax Assessment Total Assessment is a certain percentage of the fair market value that is determined by local assessors to be the total taxable value of land and additions on the property. | Land | Improvement |
|---|---|---|---|---|
| 2024 | $8,140 | $171,500 | $25,410 | $146,090 |
| 2023 | $7,723 | $140,970 | $22,523 | $118,447 |
| 2022 | $7,670 | $140,970 | $22,523 | $118,447 |
| 2021 | $7,196 | $140,970 | $22,520 | $118,450 |
| 2020 | $6,837 | $120,490 | $19,250 | $101,240 |
| 2019 | $6,795 | $120,490 | $19,250 | $101,240 |
| 2018 | $6,688 | $120,490 | $19,250 | $101,240 |
| 2017 | $6,568 | $112,090 | $21,110 | $90,980 |
| 2016 | $6,481 | $112,090 | $21,110 | $90,980 |
| 2015 | $6,071 | $112,090 | $21,110 | $90,980 |
| 2014 | $5,998 | $112,090 | $21,110 | $90,980 |
| 2013 | $5,941 | $112,090 | $21,110 | $90,980 |
Property History
| Date | Event | Price | List to Sale | Price per Sq Ft | Prior Sale |
|---|---|---|---|---|---|
| 11/21/2025 11/21/25 | Price Changed | $559,000 | -1.1% | $127 / Sq Ft | |
| 10/24/2025 10/24/25 | Price Changed | $565,000 | -0.9% | $128 / Sq Ft | |
| 09/18/2025 09/18/25 | Price Changed | $569,900 | -0.9% | $129 / Sq Ft | |
| 06/19/2025 06/19/25 | For Sale | $575,000 | +53.3% | $130 / Sq Ft | |
| 03/04/2021 03/04/21 | Sold | $375,000 | 0.0% | $54 / Sq Ft | View Prior Sale |
| 02/04/2021 02/04/21 | Off Market | $375,000 | -- | -- | |
| 02/04/2021 02/04/21 | Pending | -- | -- | -- | |
| 01/31/2021 01/31/21 | Price Changed | $359,900 | -4.0% | $51 / Sq Ft | |
| 10/20/2020 10/20/20 | Price Changed | $374,900 | -2.9% | $54 / Sq Ft | |
| 09/14/2020 09/14/20 | For Sale | $385,900 | +2.9% | $55 / Sq Ft | |
| 08/28/2020 08/28/20 | Off Market | $375,000 | -- | -- | |
| 08/28/2020 08/28/20 | For Sale | $385,900 | -- | $55 / Sq Ft |
Purchase History
| Date | Type | Sale Price | Title Company |
|---|---|---|---|
| Survivorship Deed | $375,000 | None Available | |
| Interfamily Deed Transfer | -- | None Available | |
| Interfamily Deed Transfer | -- | None Available |
Mortgage History
| Date | Status | Loan Amount | Loan Type |
|---|---|---|---|
| Closed | $356,250 | New Conventional |
About the Listing Agent

Chad Schnieder has been a Full time Realtor since 2003. His team includes a full time business coordinator and two full time sales partner/Realtor. They have over 1,100 homes sold career to date.
Chad's Other Listings
Source: MLS Now
MLS Number: 5131725
APN: 06-25-033-101-027
- 988 Valley Blvd
- 976 Gulf Rd
- 385 Hilliard Rd
- 415 Ambler Dr
- 442 Hilliard Rd
- 152 Preston St
- 308 Olive St
- 1201 W River Rd N Unit A3
- 235 Harwood St
- 334 Hawthorne St
- 129 Brandtson Ave
- 620 Hilliard Rd
- 147 Bellfield Ave
- 122 Bellfield Ave
- 269 Hamilton Ave
- 64 Valley Forge Ln
- 950 W River Rd N
- 637 Reublin Ct
- 375 Abbe Rd N
- 335 Abbe Rd N
- 557 Ohio St Unit Down
- 129-133 David Dr
- 601-605 N Abbe Rd
- 146 Fairlawn Ave
- 525 Georgetown Ave
- 736 W River Rd N
- 207 Bath St Unit up
- 121 Lincoln Ct Unit 1
- 535 Abbe Rd S
- 2280 W River Rd N
- 820 Rosewood Dr
- 630 Abbe Rd S
- 180 College Park Dr
- 304 Kildeer Ln
- 218 Gates Ave Unit 1/DN
- 213 George St
- 1100 Oakwood Dr
- 731 Infirmary Rd
- 7019 Condor Dr
- 6593 Majestic Dr





