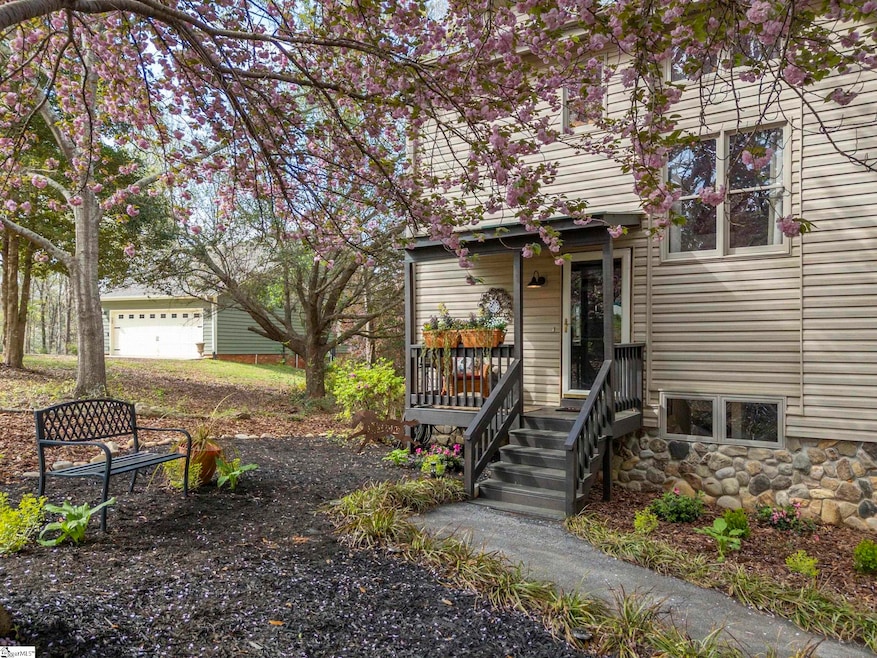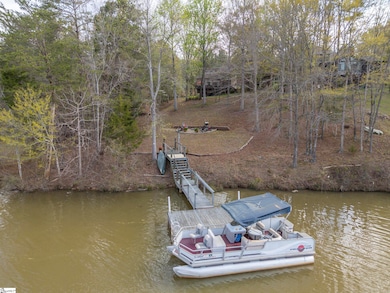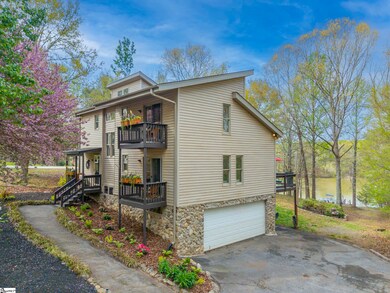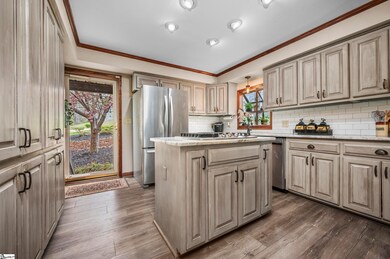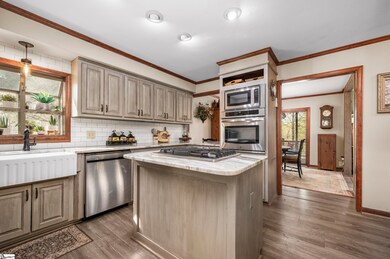
118 Bridge View Rd Chesnee, SC 29323
Estimated payment $3,365/month
Highlights
- Docks
- Waterfront
- Deck
- Mayo Elementary School Rated A-
- Lake Property
- Traditional Architecture
About This Home
Boating Season is Here — Welcome to Lake Blalock! Bring your loved ones and enjoy this cozy 2,123 sq ft, three-bedroom lakefront retreat, perfectly set on 0.9 acres with 102 feet of shoreline and a private dock. Updated and move-in ready, this home blends comfort, style, and the relaxed charm of lakeside living. The main-level deck offers plenty of space for gatherings, whether you are hosting friends or simply soaking in the peaceful lake views. Upstairs, the primary suite features a private porch — ideal for sunbathing or curling up with a book as you overlook the water. There is a second bedroom with another full bathroom on that level. Two charming balconies in the front add curb appeal and character. The warm and inviting living room includes a gas fireplace, perfect for cozy nights. On the main floor, a dedicated office with a built-in Murphy bed adds flexibility for guests. Downstairs, you'll find a two-car garage, a bedroom, a den, a full bath, and laundry — all conveniently located on the entry-level, just steps away from the lake. After a swim, rinse off in the downstairs shower and unwind by the fire pit near the dock — a perfect spot for evenings filled with laughter and great conversations. Lake Blalock offers peaceful waters, ideal for pontoon cruising and fishing. This home is designed with family and fun in mind, offering thoughtful spaces to relax, recharge, and create lasting memories. Your lakeside lifestyle begins here — don’t miss it!
Home Details
Home Type
- Single Family
Est. Annual Taxes
- $1,943
Year Built
- Built in 1998
Lot Details
- 0.9 Acre Lot
- Waterfront
- Cul-De-Sac
- Few Trees
Home Design
- Traditional Architecture
- Architectural Shingle Roof
- Vinyl Siding
Interior Spaces
- 2,000-2,199 Sq Ft Home
- 2-Story Property
- Cathedral Ceiling
- Ventless Fireplace
- Gas Log Fireplace
- Living Room
- Dining Room
- Home Office
- Luxury Vinyl Plank Tile Flooring
- Water Views
Kitchen
- Built-In Oven
- Gas Cooktop
- Down Draft Cooktop
- Built-In Microwave
- Dishwasher
- Granite Countertops
- Disposal
Bedrooms and Bathrooms
- 3 Bedrooms
Laundry
- Laundry Room
- Dryer
- Washer
Finished Basement
- Walk-Out Basement
- Basement Fills Entire Space Under The House
- Interior Basement Entry
- Laundry in Basement
- Basement Storage
Parking
- 2 Car Attached Garage
- Basement Garage
- Garage Door Opener
- Driveway
Outdoor Features
- Water Access
- Docks
- Lake Property
- Balcony
- Deck
- Covered patio or porch
- Outbuilding
- Outdoor Grill
Schools
- Chesnee Elementary And Middle School
- Chesnee High School
Utilities
- Heat Pump System
- Electric Water Heater
- Septic Tank
Listing and Financial Details
- Tax Lot 4
- Assessor Parcel Number 2-24-08-006.00
Map
Home Values in the Area
Average Home Value in this Area
Tax History
| Year | Tax Paid | Tax Assessment Tax Assessment Total Assessment is a certain percentage of the fair market value that is determined by local assessors to be the total taxable value of land and additions on the property. | Land | Improvement |
|---|---|---|---|---|
| 2024 | $1,943 | $11,500 | $2,014 | $9,486 |
| 2023 | $1,943 | $11,500 | $2,014 | $9,486 |
| 2022 | $1,827 | $10,000 | $2,200 | $7,800 |
| 2021 | $1,836 | $10,000 | $2,200 | $7,800 |
| 2020 | $1,821 | $10,000 | $2,200 | $7,800 |
| 2019 | $1,729 | $10,000 | $2,200 | $7,800 |
| 2018 | $1,878 | $10,000 | $2,200 | $7,800 |
| 2017 | $1,659 | $9,240 | $2,200 | $7,040 |
| 2016 | $1,739 | $9,240 | $2,200 | $7,040 |
| 2015 | $1,637 | $9,240 | $2,200 | $7,040 |
| 2014 | $1,713 | $9,240 | $2,200 | $7,040 |
Property History
| Date | Event | Price | Change | Sq Ft Price |
|---|---|---|---|---|
| 06/12/2025 06/12/25 | Price Changed | $575,000 | -4.0% | $288 / Sq Ft |
| 05/02/2025 05/02/25 | Price Changed | $599,000 | -4.2% | $300 / Sq Ft |
| 04/24/2025 04/24/25 | Price Changed | $625,000 | -3.7% | $313 / Sq Ft |
| 04/09/2025 04/09/25 | For Sale | $649,000 | +159.6% | $325 / Sq Ft |
| 05/11/2017 05/11/17 | Sold | $250,000 | -5.6% | $114 / Sq Ft |
| 04/12/2017 04/12/17 | Pending | -- | -- | -- |
| 03/17/2017 03/17/17 | For Sale | $264,900 | -- | $120 / Sq Ft |
Purchase History
| Date | Type | Sale Price | Title Company |
|---|---|---|---|
| Deed | $250,000 | None Available | |
| Deed | $230,000 | -- | |
| Interfamily Deed Transfer | -- | -- |
Similar Homes in Chesnee, SC
Source: Greater Greenville Association of REALTORS®
MLS Number: 1553715
APN: 2-24-08-006.00
- 0 Hwy 11 W Unit SPN321718
- 144 Lakeshore Dr
- 168 Lakeshore Dr
- 120 Lakeshore Dr
- 169 Lakeshore Dr
- 275 Michaels Ct
- 240 Horton Rd
- 6011 Parris Bridge Rd
- 385 Country Oak Rd
- 373 Saddlers Run
- 1754 Fish Camp Rd
- 1750 Fish Camp Rd
- 1746 Fish Camp Rd
- 1740 Fish Camp Rd
- 712 Buck Creek Rd
- 644 Buck Creek Rd
- 359 Dancing Water Dr
- 2031 Meadow Glen Ct
