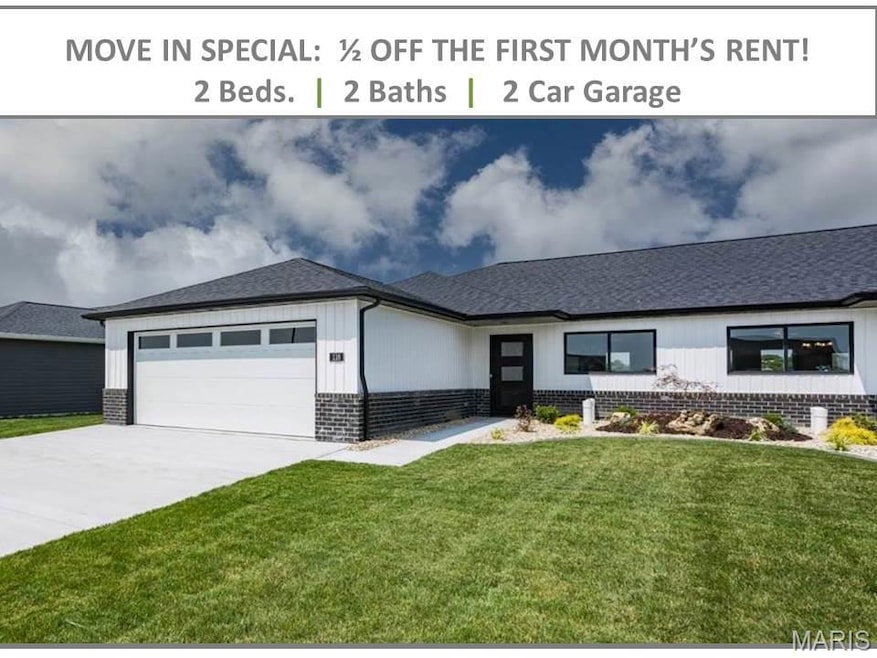Highlights
- Contemporary Architecture
- Great Room
- 2 Car Attached Garage
- Lincoln Middle School Rated A-
- Breakfast Room
- Laundry Room
About This Home
MOVE-IN SPECIAL...1/2 OFF THE FIRST MONTH'S RENT! Grab this opportunity to lease this 2 bed, 2 bath residence featuring an open floor plan boasting w/ an abundance of natural lighting & style! Sleek finishes & ultra quality construction complete this home from the impressive great room w/a distinctive ceiling design that opens to the beautiful kitchen featuring custom cabinetry, tile backsplash, SS appl. & solid surface counter tops & dining area. Recessed lighting creates a wonderful light & bright feel. The primary suite hosts a spa-like en-suite featuring a dual vanity, a beautiful, tiled shower & walk-in closet. The 2nd bed. is right-sized- great for a family member, guests or a work from home office space. Retreat to the outdoors & relax about the patio overlooking the spacious yard. Interior photos are from similar listing. Any Lease applications are completed with owner & the owner will show the property to qualifying possible tenant.
Property Details
Home Type
- Multi-Family
Year Built
- Built in 2025
Parking
- 2 Car Attached Garage
Home Design
- Duplex
- Contemporary Architecture
- Slab Foundation
Interior Spaces
- 1,273 Sq Ft Home
- 1-Story Property
- Great Room
- Breakfast Room
- Luxury Vinyl Plank Tile Flooring
- Laundry Room
Kitchen
- Microwave
- Dishwasher
Bedrooms and Bathrooms
- 2 Bedrooms
- 2 Full Bathrooms
Schools
- Bethalto Dist 8 Elementary And Middle School
- Bethalto High School
Additional Features
- 9,997 Sq Ft Lot
- Forced Air Heating and Cooling System
Listing and Financial Details
- Security Deposit $2,250
- Property Available on 5/1/25
- Home warranty included in the sale of the property
- Assessor Parcel Number 15-2-09-06-11-201-027
Community Details
Pet Policy
- Pet Deposit $250
Additional Features
- Built by Musec Homes Inc.
- Net Lease
Map
Source: MARIS MLS
MLS Number: MIS25028170
- 127 Bayport Dr
- 134 Quail Run
- 233 Patriots Dr
- 14 Dee St
- 15 Klein Dr
- 77 Woodcrest Dr
- 0 Patriot's Crossing Subdivision Unit 23021104
- 40 Ridge St
- 144 Westmoreland Dr
- 120 Oak St
- 204 Gabrielle Cir
- 731 Dugger St
- 221 James St
- 107 Gabrielle Cir
- 800 Block Prairie St
- 108 Garrettford Dr
- 136 Virginia St
- 327 Sheridan St
- 218 Mill St
- 219 W Central St
- 190 Rue Sans Souci
- 20 River Reach Ct
- 543 Charles Ave
- 617 Valley Dr
- 26 Carroll Wood Dr
- 3308 Myrle St
- 3309 Myrle St Unit 3309
- 1315 Rixon St
- 1315 Rixon St
- 608 Central Park Place
- 2410 Maxey St
- 1001 College Ave Unit A2
- 807 Kingshighway St
- 1028 E 5th St Unit 1-2
- 301 Big Arch Rd
- 720 Puma Blvd
- 420 N Main St
- 20 Marian Heights Dr
- 522 Hillsboro Ave Unit A
- 1010 Enclave Blvd







