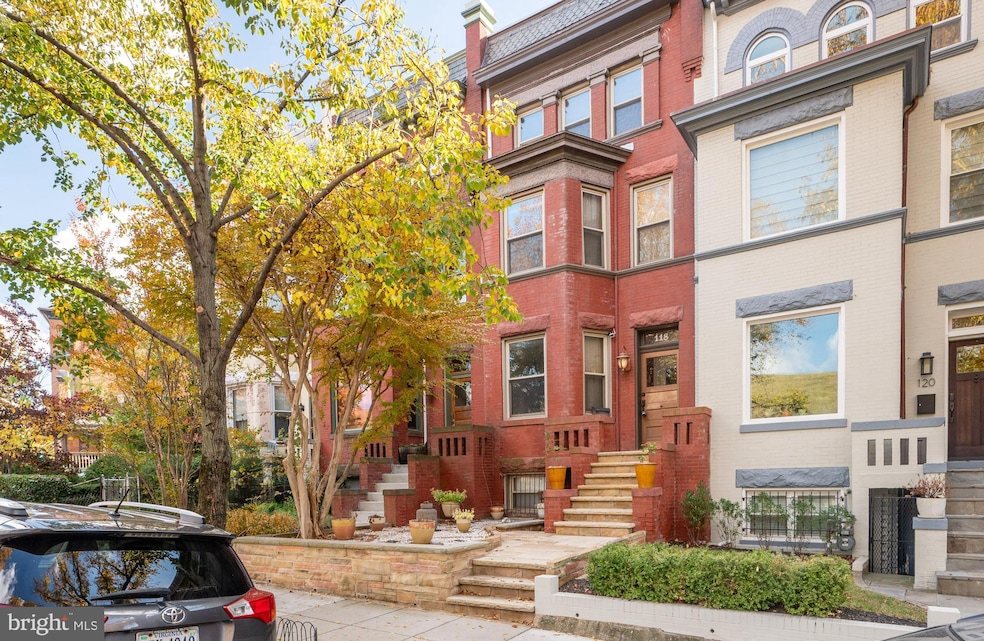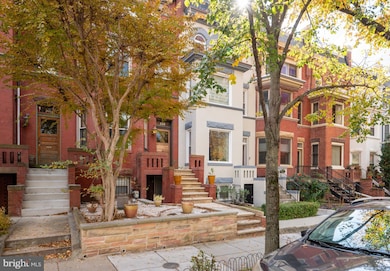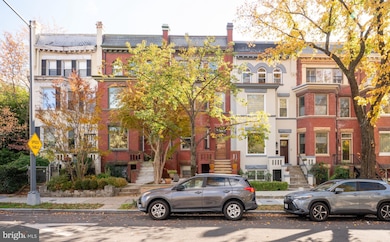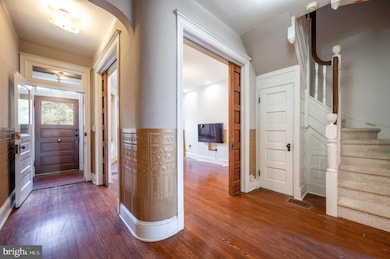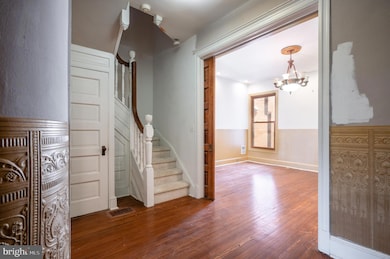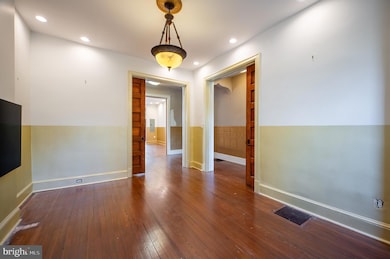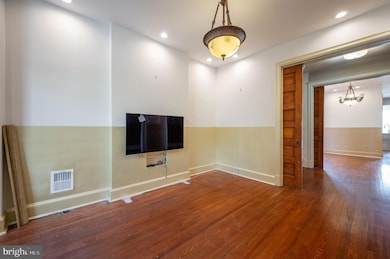118 Bryant St NW Washington, DC 20001
Bloomingdale NeighborhoodEstimated payment $7,142/month
Highlights
- Traditional Architecture
- Sitting Room
- 1 Car Detached Garage
- No HOA
- Breakfast Room
- 4-minute walk to Howard Playground
About This Home
Discover the charm of urban living in this delightful rowhouse located at 118 Bryant Street NW in the vibrant Bloomingdale neighborhood. This spacious home features four generous bedrooms and three and a half bathrooms, offering ample space for both relaxation and entertainment. Spanning 2,124 square feet, the home boasts a perfect blend of historic charm and modern comfort. As you step inside, you'll be welcomed by a living area that embraces you with warmth and character. The open floor plan flows seamlessly into the dining and kitchen spaces, ideal for hosting gatherings or enjoying quiet evenings at home. The lower level serves as a versatile apartment, providing a cozy living room, a well-appointed kitchen, a spacious bedroom with a large closet, a full bathroom, and a convenient office area. It also includes a washer and dryer, making it perfect for guests or extended family. Upstairs, the kitchen is a culinary enthusiast's dream, equipped with high-end appliances, ample counter space, and sleek cabinetry. Each of the additional bedrooms provides a peaceful retreat, with the master suite offering a luxurious ensuite bathroom and ample closet space. Outside, a private patio space awaits, perfect for outdoor dining or simply soaking in the city ambiance. With its prime location, you'll have easy access to all the cultural and dining experiences that DC has to offer. Experience the best of city living in this historic yet updated rowhouse. Your new urban lifestyle starts here at 118 Bryant Street NW!
Townhouse Details
Home Type
- Townhome
Est. Annual Taxes
- $3,541
Year Built
- Built in 1909
Lot Details
- 2,301 Sq Ft Lot
Parking
- 1 Car Detached Garage
- Garage Door Opener
Home Design
- Traditional Architecture
- Block Foundation
- Slab Foundation
- Brick Front
- Concrete Perimeter Foundation
Interior Spaces
- 3,050 Sq Ft Home
- Property has 3 Levels
- Sitting Room
- Breakfast Room
- Utility Room
Bedrooms and Bathrooms
- 4 Main Level Bedrooms
Basement
- Front Basement Entry
- Natural lighting in basement
Utilities
- Central Heating and Cooling System
- Natural Gas Water Heater
Community Details
- No Home Owners Association
- Bloomingdale Subdivision
Listing and Financial Details
- Assessor Parcel Number 3125//0113
Map
Home Values in the Area
Average Home Value in this Area
Tax History
| Year | Tax Paid | Tax Assessment Tax Assessment Total Assessment is a certain percentage of the fair market value that is determined by local assessors to be the total taxable value of land and additions on the property. | Land | Improvement |
|---|---|---|---|---|
| 2025 | $3,541 | $1,086,440 | $581,620 | $504,820 |
| 2024 | $3,483 | $1,074,900 | $578,720 | $496,180 |
| 2023 | $7,396 | $1,041,900 | $563,910 | $477,990 |
| 2022 | $6,764 | $1,007,290 | $537,650 | $469,640 |
| 2021 | $6,168 | $977,140 | $529,710 | $447,430 |
| 2020 | $5,612 | $935,180 | $512,710 | $422,470 |
| 2019 | $5,108 | $868,580 | $476,950 | $391,630 |
| 2018 | $4,656 | $865,880 | $0 | $0 |
| 2017 | $4,239 | $794,450 | $0 | $0 |
| 2016 | $3,860 | $689,130 | $0 | $0 |
| 2015 | $3,511 | $592,970 | $0 | $0 |
| 2014 | $3,201 | $504,290 | $0 | $0 |
Property History
| Date | Event | Price | List to Sale | Price per Sq Ft |
|---|---|---|---|---|
| 11/05/2025 11/05/25 | For Sale | $1,299,000 | -- | $426 / Sq Ft |
Purchase History
| Date | Type | Sale Price | Title Company |
|---|---|---|---|
| Deed | $137,500 | -- |
Mortgage History
| Date | Status | Loan Amount | Loan Type |
|---|---|---|---|
| Open | $133,375 | No Value Available |
Source: Bright MLS
MLS Number: DCDC2230568
APN: 3125-0113
- 2304 1st St NW Unit 1
- 2216 1st St NW
- 2227 1st St NW
- 2223 1st St NW Unit 1
- 74 Adams St NW Unit 3
- 64 Adams St NW
- 100 W St NW
- 2201 2nd St NW Unit 11
- 2128 1st St NW Unit 1
- 36 Channing St NW Unit A
- 121 V St NW
- The Daniel Plan at Reservoir District - EYA Townhomes
- The Powell Plan at Reservoir District - EYA Townhomes
- The Chatfield Plan at Reservoir District - EYA Townhomes
- The Atwood Plan at Reservoir District - EYA Townhomes
- The Bend Plan at Reservoir District - EYA Townhomes
- 21 W St NW
- 151 V St NW Unit 4
- 61 Lower Service Ct NW Unit POWELL 819
- 61 Lower Service Ct NW Unit THE BEND 877
- 2331 1st St NW Unit B
- 66 Bryant St NW Unit B
- 2419 1st St NW Unit 1
- 2206 1st St NW Unit A
- 119 W St NW Unit B
- 129 W St NW Unit 204
- 118 W St NW Unit B
- 9 Adams St NW
- 130 V St NW Unit 130 V Street NW
- 2032 Flagler Place NW Unit ID1037759P
- 84 V St NW
- 2607 Platt Ct NW
- 2609 Platt Ct NW
- 66 V St NW Unit 2
- 211 Elm St NW
- 60 V St NW Unit B
- 2035 2nd St NW Unit GL05
- 2016 1st St NW Unit 3
- 2016 1st St NW Unit 2
- 2014 1st St NW
