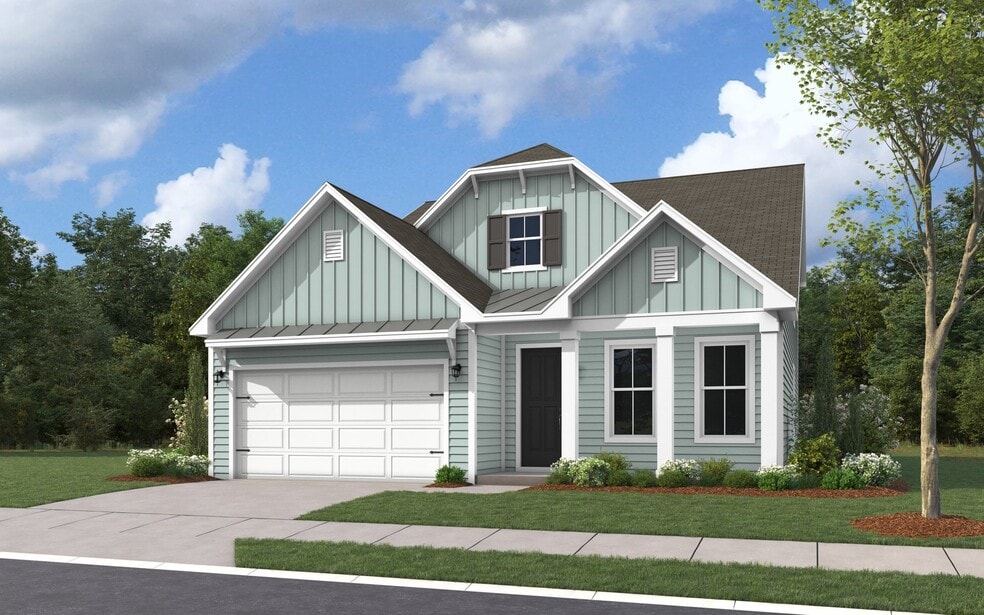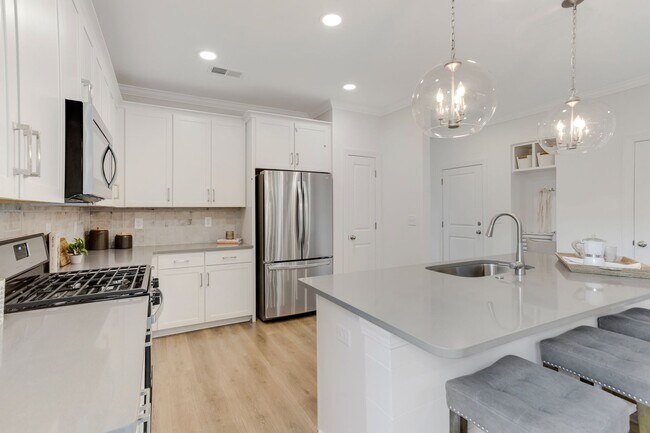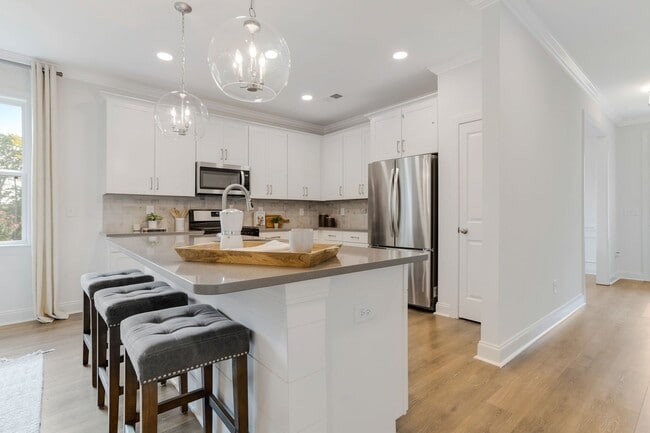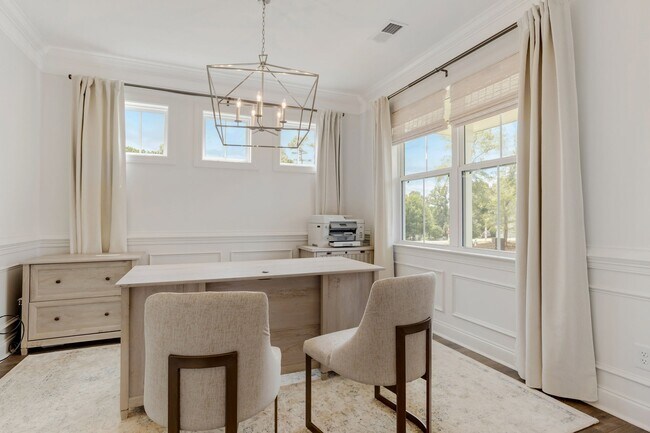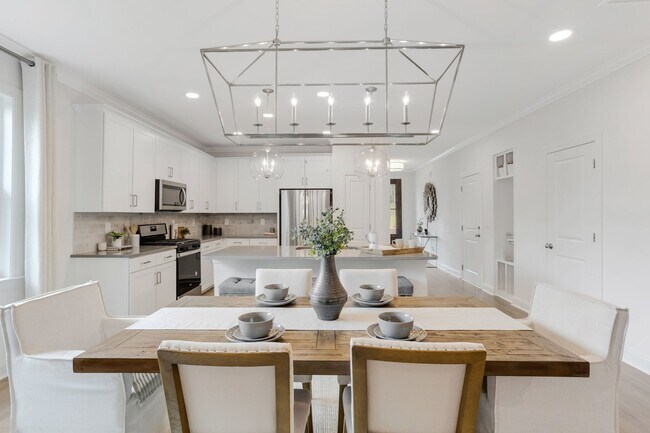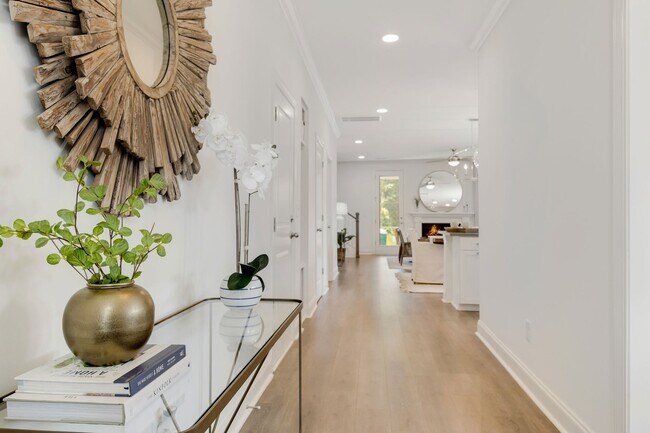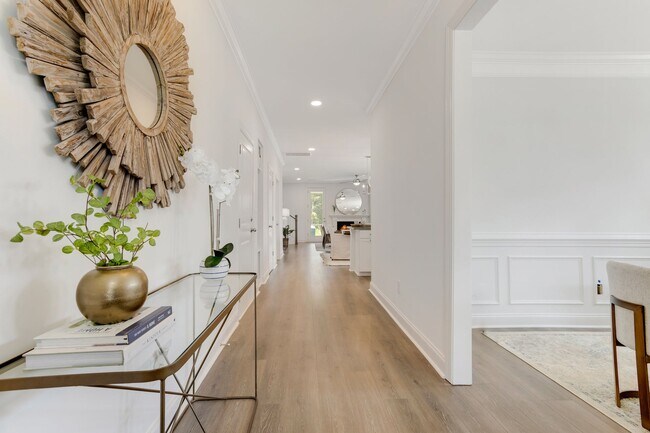Estimated payment $3,010/month
4
Beds
3.5
Baths
2,859
Sq Ft
$168
Price per Sq Ft
Highlights
- Community Cabanas
- Ellen Woodside Elementary School Rated A-
- New Construction
About This Home
The Carson is one of our most popular plans with Primary on main and abundant and fun space upstairs. There are 2 flex spaces to use as storage, craft room, workout room, game room, play space, library -- you name it!! The Gourmet Kitchen is stunning and modern. There is space at the front of the home that can be used as a formal living/office/study or formal Dining. This home truly is what you want to make it with 4 bedrooms and 3.5 baths. The Wood Stairs, Laminate Flooring, Trim, and finishes area a must see. Morning Mists is an existing neighborhood. So, you get the best of both worlds... a new home, mature trees and sidewalks!!
Home Details
Home Type
- Single Family
Parking
- 2 Car Garage
Home Design
- New Construction
Interior Spaces
- 2-Story Property
Bedrooms and Bathrooms
- 4 Bedrooms
Community Details
- Community Cabanas
- Community Pool
Map
About the Builder
Dream Finders Homes is a publicly traded homebuilding company (NYSE: DFH) headquartered in Jacksonville, Florida. Founded in 2008 by Patrick Zalupski, the firm has grown from delivering 27 homes in its inaugural year to closing over 31,000 homes through 2023. Dream Finders Homebuilders operate across 10 U.S. states and serve various buyers—first-time, move-up, active adult, and custom—with an asset-light model that prioritizes acquiring finished lots via option contracts. Its portfolio includes the DF Luxury, Craft Homes, and Coventry brands. In early 2025, Dream Finders was named Builder of the Year by Zonda Media. The company also expanded its vertical integration via the acquisition of Alliant National Title Insurance and Liberty Communities. It remains publicly listed and continues operations under CEO Patrick Zalupski.
Nearby Homes
- 1611 W Georgia Rd
- 1212 W Georgia Rd
- Riverpointe
- Crown Pointe
- 612 Neely Ferry Rd
- Greenrich Mill
- 244 Brandau Ln
- 602 Harrison Bridge Rd
- River Trace
- 0 Old Log Shoals Rd
- 0 S Garrison Rd
- 109 Hipps Rd
- 0 Kufner Ct Unit Grandview Drive
- 0 Darrowby Way
- 00 W Georgia Rd
- Cedar Shoals - Signature Collection
- Cedar Shoals - Heritage Collection
- 3989 Grandview Dr
- 3990 Grandview Dr
- 20 Bayboro Way

