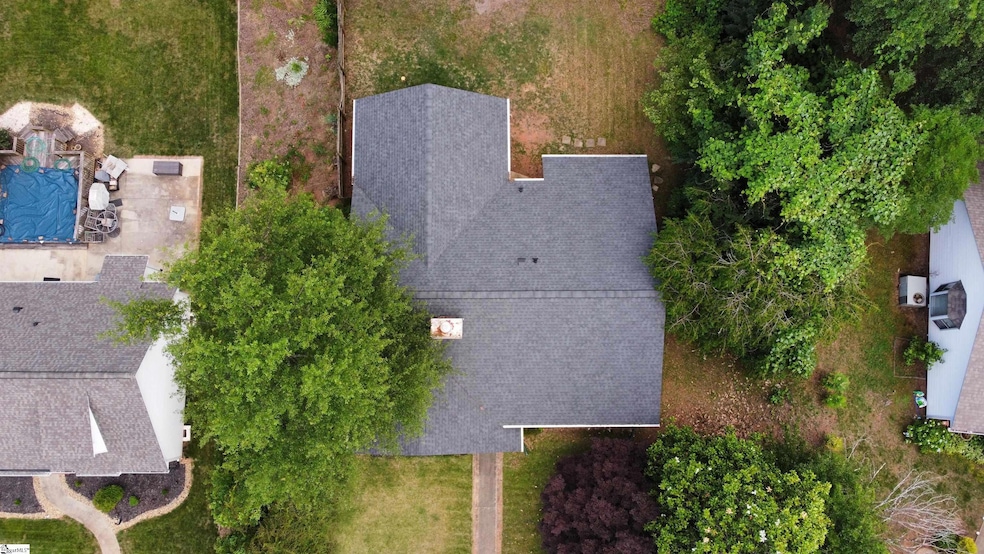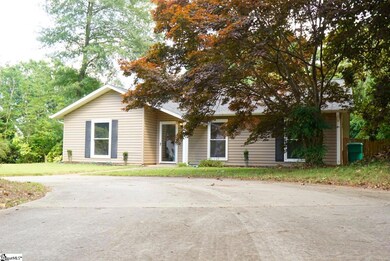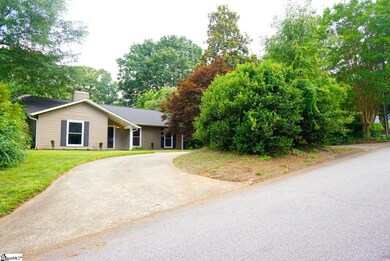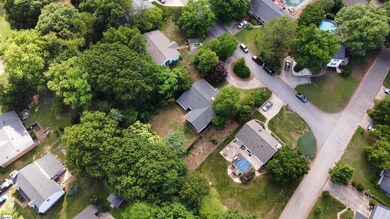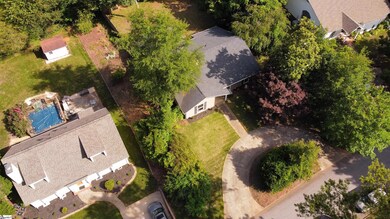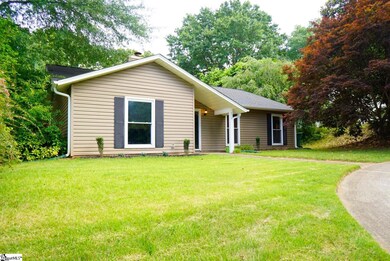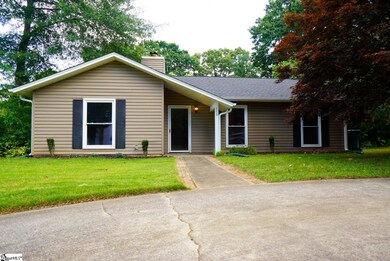
Estimated Value: $294,000 - $348,035
Highlights
- Open Floorplan
- Ranch Style House
- Screened Porch
- Buena Vista Elementary School Rated A
- Granite Countertops
- Breakfast Room
About This Home
As of July 2022Back on the market from no fault of the seller...Looking for an updated, turnkey home in the heart of the Upstate? Check out this 3-bedroom, 2 full bath ranch style home located in iconic Canebrake! Within walking distance of Buena Vista Elementary and Thorneblade Country Club, this golf cart friendly subdivision also offers two tennis courts, a full basketball court, pool with a swim team, neighborhood pond, recreational facility as well as a playground. Upon entering the home, you are welcomed with all new laminate flooring, motion censored lights, spacious bedrooms, and a fully updated kitchen! The kitchen features brand new granite countertops, soft close cabinets throughout, flat top cook stove, as well as a garden sink. The spacious laundry room features a brand-new handcrafted barn door and is adjacent to the expansive screened in porch! The Master Bedroom pulls out all of the stops with a fully renovated Master Bath featuring hand crafted barn doors as well as a walk-in closet. Fully fenced in back yard includes storage building with electricity. Roof and screened in porch only 4 years old. This home won't last long!
Last Agent to Sell the Property
Allen Tate - Greenville/Simp. License #97718 Listed on: 06/03/2022

Home Details
Home Type
- Single Family
Est. Annual Taxes
- $1,082
Year Built
- Built in 1978
Lot Details
- Lot Dimensions are 86.5x155.2x55.6x37
- Level Lot
HOA Fees
- $35 Monthly HOA Fees
Parking
- Circular Driveway
Home Design
- Ranch Style House
- Slab Foundation
- Composition Roof
- Vinyl Siding
Interior Spaces
- 1,855 Sq Ft Home
- 1,800-1,999 Sq Ft Home
- Open Floorplan
- Popcorn or blown ceiling
- Ceiling Fan
- Wood Burning Fireplace
- Living Room
- Breakfast Room
- Dining Room
- Screened Porch
- Laminate Flooring
- Storage In Attic
Kitchen
- Electric Oven
- Electric Cooktop
- Granite Countertops
- Disposal
Bedrooms and Bathrooms
- 3 Main Level Bedrooms
- 2 Full Bathrooms
- Bathtub with Shower
Laundry
- Laundry Room
- Laundry on main level
Outdoor Features
- Outbuilding
Schools
- Buena Vista Elementary School
- Riverside Middle School
- Riverside High School
Utilities
- Central Air
- Heating Available
- Electric Water Heater
Community Details
- Canebrake Subdivision
- Mandatory home owners association
Listing and Financial Details
- Assessor Parcel Number 0534040112000
Ownership History
Purchase Details
Home Financials for this Owner
Home Financials are based on the most recent Mortgage that was taken out on this home.Purchase Details
Home Financials for this Owner
Home Financials are based on the most recent Mortgage that was taken out on this home.Purchase Details
Purchase Details
Similar Homes in Greer, SC
Home Values in the Area
Average Home Value in this Area
Purchase History
| Date | Buyer | Sale Price | Title Company |
|---|---|---|---|
| Bogart Jordan Paul | $306,000 | Holliday Ingram Llc | |
| Viola Samuel Joseph | $195,000 | None Available | |
| Easterby Julie Townsend | -- | None Available | |
| Townsend Lucie S Trustee | $116,900 | -- |
Mortgage History
| Date | Status | Borrower | Loan Amount |
|---|---|---|---|
| Open | Bogart Jordan Paul | $296,820 | |
| Previous Owner | Viola Samuel Joseph | $185,250 |
Property History
| Date | Event | Price | Change | Sq Ft Price |
|---|---|---|---|---|
| 07/29/2022 07/29/22 | Sold | $306,000 | 0.0% | $170 / Sq Ft |
| 06/03/2022 06/03/22 | For Sale | $306,000 | +56.9% | $170 / Sq Ft |
| 04/05/2019 04/05/19 | Sold | $195,000 | 0.0% | $122 / Sq Ft |
| 02/28/2019 02/28/19 | For Sale | $195,000 | -- | $122 / Sq Ft |
Tax History Compared to Growth
Tax History
| Year | Tax Paid | Tax Assessment Tax Assessment Total Assessment is a certain percentage of the fair market value that is determined by local assessors to be the total taxable value of land and additions on the property. | Land | Improvement |
|---|---|---|---|---|
| 2024 | $1,841 | $11,580 | $1,040 | $10,540 |
| 2023 | $1,841 | $11,580 | $1,040 | $10,540 |
| 2022 | $1,081 | $7,300 | $1,040 | $6,260 |
| 2021 | $1,082 | $7,300 | $1,040 | $6,260 |
| 2020 | $1,152 | $7,300 | $1,040 | $6,260 |
| 2019 | $759 | $4,820 | $860 | $3,960 |
| 2018 | $2,250 | $7,230 | $1,290 | $5,940 |
| 2017 | $2,202 | $7,230 | $1,290 | $5,940 |
| 2016 | $2,127 | $120,560 | $21,500 | $99,060 |
| 2015 | $2,112 | $120,560 | $21,500 | $99,060 |
| 2014 | $2,106 | $121,440 | $24,000 | $97,440 |
Agents Affiliated with this Home
-
Michelle Wilhite

Seller's Agent in 2022
Michelle Wilhite
Allen Tate - Greenville/Simp.
(864) 349-7024
2 in this area
31 Total Sales
-
MEREDITH DIXON

Buyer's Agent in 2022
MEREDITH DIXON
BHHS C Dan Joyner - Midtown
(864) 420-2500
1 in this area
12 Total Sales
-
Donnald Dobbins
D
Seller's Agent in 2019
Donnald Dobbins
Coldwell Banker Caine/Williams
(864) 315-7345
28 Total Sales
-

Buyer's Agent in 2019
JEAN TERRY
Keller Williams Realty
(864) 350-5847
21 Total Sales
Map
Source: Greater Greenville Association of REALTORS®
MLS Number: 1473640
APN: 0534.04-01-120.00
- 110 Saratoga Dr
- 10 March Winds Ct
- 108 Hancock Ln
- 516 New Tarleton Way
- 18 Sudbury Place
- 524 New Tarleton Way
- 5 London Ct
- 111 Farm Valley Ct
- 404 New Tarleton Way
- 108 Tarleton Way
- 106 Plum Mill Ct
- 101 Cedar Grove Rd
- 127 River Oaks Rd
- 102 Sugar Mill Way
- 708 Sugar Mill Rd
- 109 River Oaks Rd
- 505 Sugar Mill Rd
- 206 Chelsea Ln
- 223 E Shallowstone Rd
- 204 Waterford Ln
- 118 Bunker Hill Rd
- 120 Bunker Hill Rd
- 116 Bunker Hill Rd
- 317 Kings Mountain Dr
- 315 Kings Mountain Dr
- 114 Bunker Hill Rd
- 319 Kings Mountain Dr
- 313 Kings Mountain Dr
- 117 Bunker Hill Rd
- 119 Bunker Hill Rd
- 115 Bunker Hill Rd
- 311 Kings Mountain Dr
- 304 Saratoga Dr
- 306 Saratoga Dr
- 113 Bunker Hill Rd
- 309 Kings Mountain Dr
- 212 Duquesne Dr
- 312 Kings Mountain Dr
- 324 Kings Mountain Dr
- 210 Duquesne Dr
