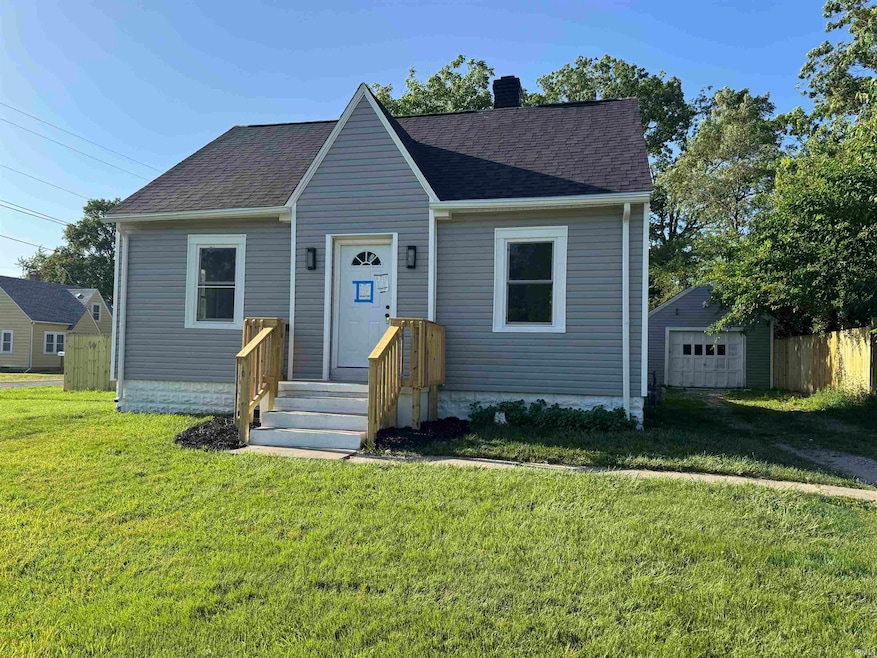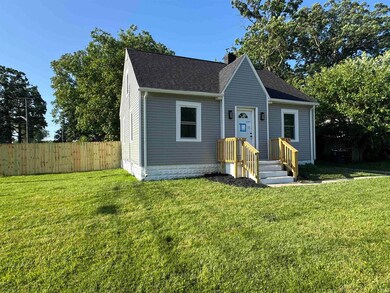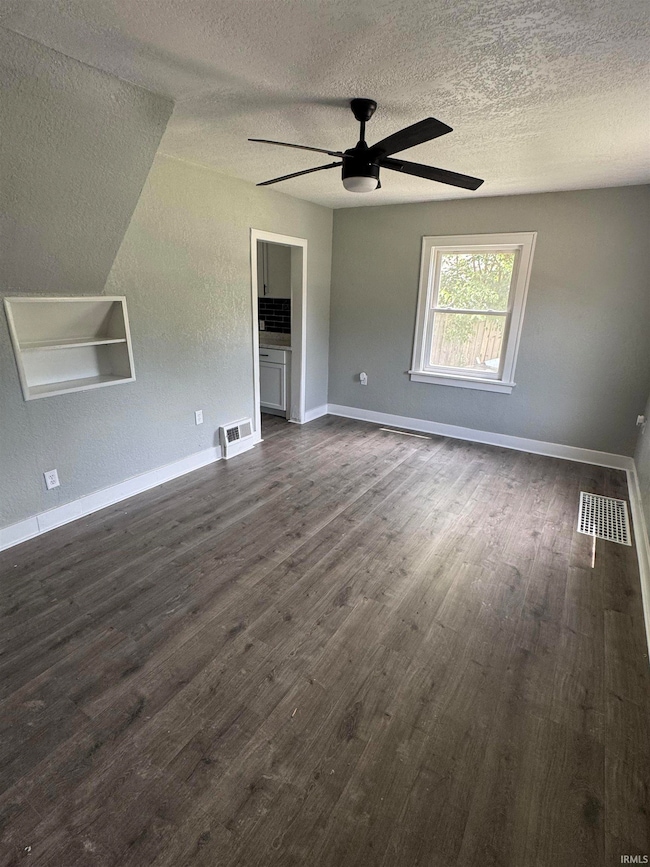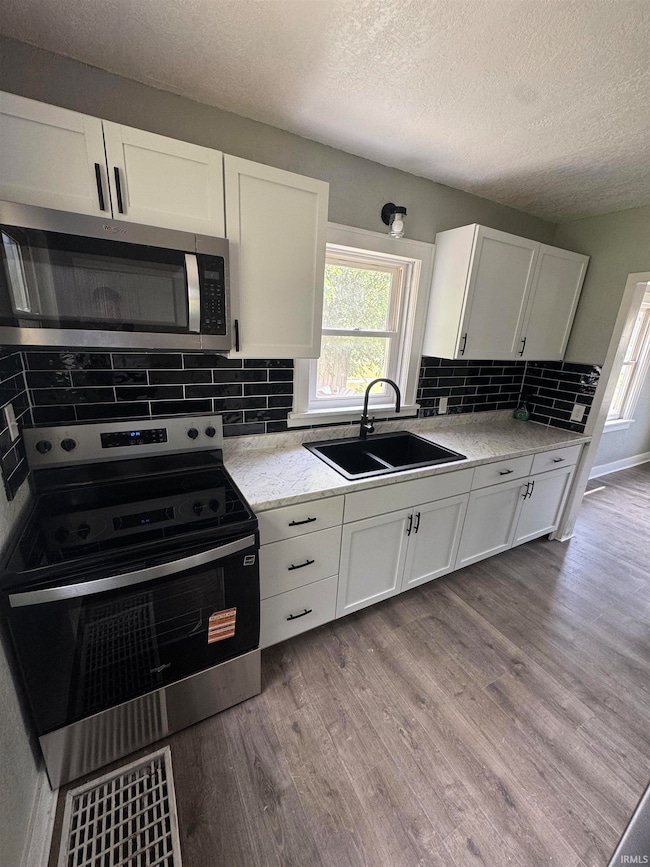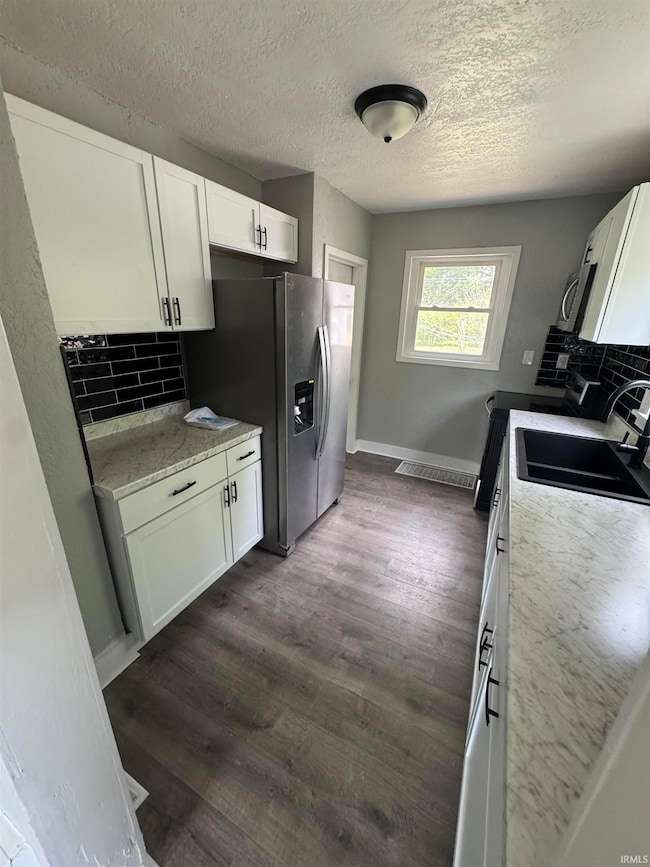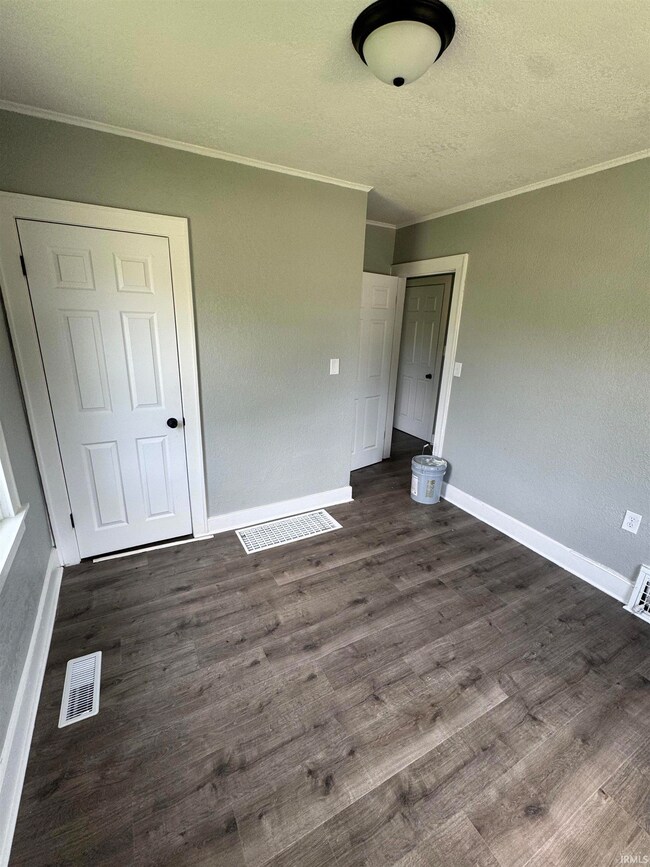
118 Burns Blvd Fort Wayne, IN 46807
Lincolnshire NeighborhoodEstimated payment $977/month
Total Views
87
3
Beds
1
Bath
1,170
Sq Ft
$128
Price per Sq Ft
Highlights
- Hot Property
- 1 Car Detached Garage
- Wood Fence
- Cape Cod Architecture
- Forced Air Heating System
- Carpet
About This Home
Updated cape cod home awaits its new owner! New siding, doors, roof, kitchen, flooring, doors, privacy fence, and so much more!
Listing Agent
CENTURY 21 Bradley Realty, Inc Brokerage Phone: 260-446-5159 Listed on: 06/23/2025

Home Details
Home Type
- Single Family
Est. Annual Taxes
- $1,700
Year Built
- Built in 1950
Lot Details
- 0.27 Acre Lot
- Lot Dimensions are 100x160
- Wood Fence
Parking
- 1 Car Detached Garage
Home Design
- Cape Cod Architecture
- Planned Development
- Asphalt Roof
- Vinyl Construction Material
Interior Spaces
- 1.5-Story Property
- Unfinished Basement
Flooring
- Carpet
- Vinyl
Bedrooms and Bathrooms
- 3 Bedrooms
- 1 Full Bathroom
Schools
- Harrison Hill Elementary School
- Miami Middle School
- South Side High School
Additional Features
- Suburban Location
- Forced Air Heating System
Community Details
- Fairfield Terrace Subdivision
Listing and Financial Details
- Assessor Parcel Number 02-12-26-205-009.000-074
Map
Create a Home Valuation Report for This Property
The Home Valuation Report is an in-depth analysis detailing your home's value as well as a comparison with similar homes in the area
Home Values in the Area
Average Home Value in this Area
Tax History
| Year | Tax Paid | Tax Assessment Tax Assessment Total Assessment is a certain percentage of the fair market value that is determined by local assessors to be the total taxable value of land and additions on the property. | Land | Improvement |
|---|---|---|---|---|
| 2024 | $1,566 | $71,500 | $20,000 | $51,500 |
| 2022 | $1,146 | $51,000 | $9,600 | $41,400 |
| 2021 | $965 | $43,100 | $4,300 | $38,800 |
| 2020 | $869 | $39,700 | $6,300 | $33,400 |
| 2019 | $695 | $31,900 | $7,200 | $24,700 |
| 2018 | $660 | $30,100 | $4,200 | $25,900 |
| 2017 | $648 | $29,300 | $4,900 | $24,400 |
| 2016 | $577 | $26,500 | $4,400 | $22,100 |
| 2014 | $478 | $23,000 | $4,700 | $18,300 |
| 2013 | $436 | $21,000 | $4,200 | $16,800 |
Source: Public Records
Property History
| Date | Event | Price | Change | Sq Ft Price |
|---|---|---|---|---|
| 06/23/2025 06/23/25 | For Sale | $149,900 | -- | $128 / Sq Ft |
Source: Indiana Regional MLS
Purchase History
| Date | Type | Sale Price | Title Company |
|---|---|---|---|
| Warranty Deed | $65,000 | Centurion Land Title | |
| Warranty Deed | $55,000 | Alliance Title Services Inc | |
| Quit Claim Deed | -- | None Available | |
| Special Warranty Deed | -- | None Available | |
| Special Warranty Deed | -- | None Available | |
| Sheriffs Deed | $44,820 | None Available |
Source: Public Records
Similar Homes in Fort Wayne, IN
Source: Indiana Regional MLS
MLS Number: 202524111
APN: 02-12-26-205-009.000-074
Nearby Homes
- 5916 S Harrison St
- 6031 S Calhoun St
- 408 Burns Blvd
- 6322 S Calhoun St Unit 6322, 6324, 6326, 63
- 110 W Concord Ln Unit 110, 112, 114, 118,
- 111 W Concord Ln Unit 111, 113, 115, 117
- 107 W Concord Ln Unit 105, 107
- 222 E Concord Ln
- 420 Southview Ave
- 5659 S Wayne Ave
- 5521 S Wayne Ave Unit 5521
- 205 Corwin Ln
- 5109 Hoagland Ave
- S of 5008 Mc Clellan St
- 5004 Buell Dr
- 5309 S Hanna St
- 6621 Winchester Rd
- 4828 Montrose Ave
- 4820 Montrose Ave
- 5004 Woodhurst Blvd
