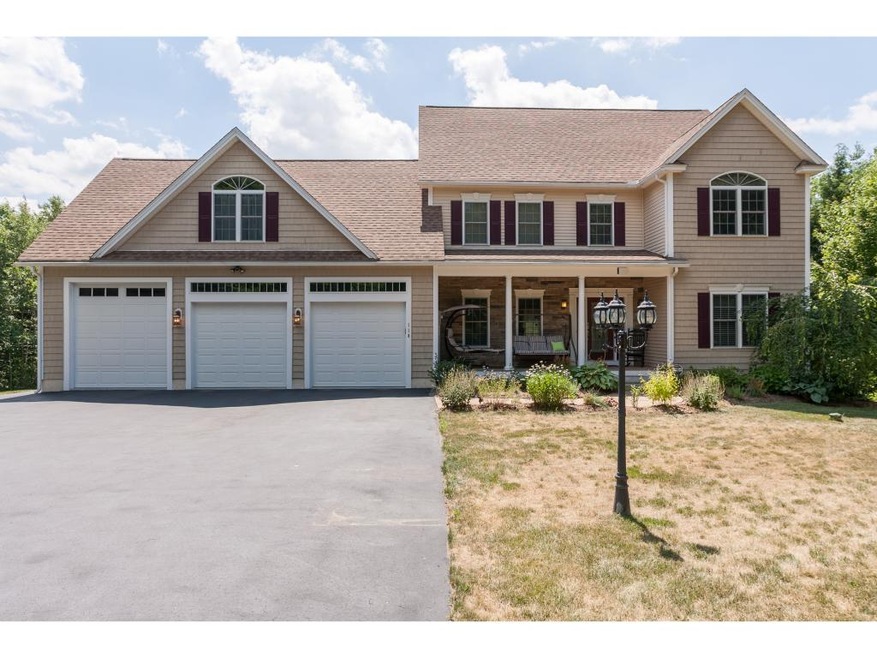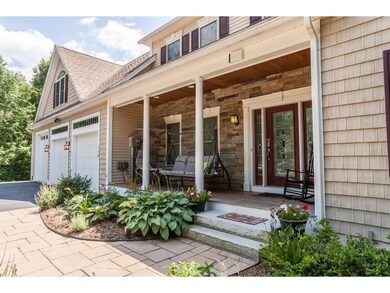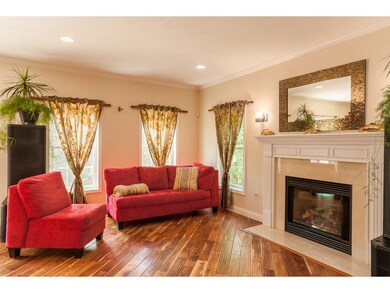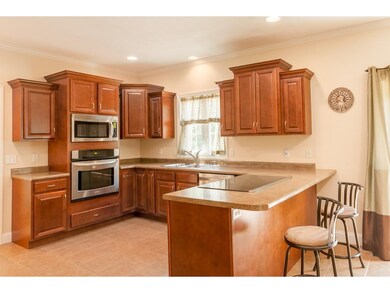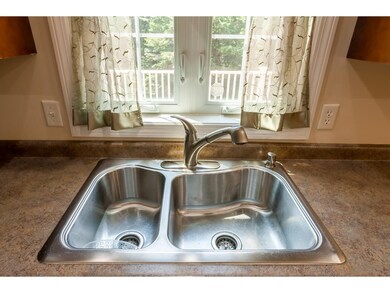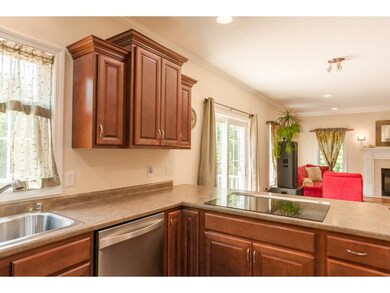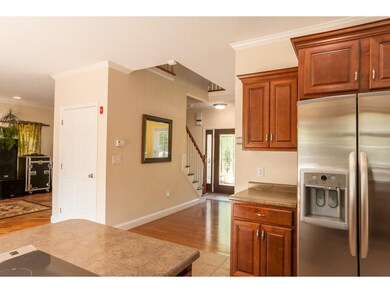
118 C L Ln Swanzey, NH 03446
Highlights
- 2.29 Acre Lot
- Deck
- Covered Patio or Porch
- Colonial Architecture
- Wood Flooring
- 3 Car Direct Access Garage
About This Home
As of December 2020Welcome home to this custom-built Colonial-style home. Sitting back off the road, this home will be sure to amaze you with all the upgrades. First floor features hardwood floors, front-to-back living room, gas fireplace, open floor plan and beautiful kitchen with tiled floor. Second floor features a large master bedroom with master bath and walk-in closet, large center area used as an entertainment room, as well as two other bedrooms -- one of which is front-to-back with a walk-in closet. Third floor is fully finished with a guest room and large workout area. Basement has high ceiling that could be finished and is direct walkout to the backyard. Three-car garage and a deck that spans the back of the house are just an added bonus that makes this home perfect for a large family. Come see everything this beautiful home has to offer.
Last Agent to Sell the Property
East Key Realty Brokerage Phone: 800-450-7784 License #068514 Listed on: 05/18/2017

Home Details
Home Type
- Single Family
Est. Annual Taxes
- $9,963
Year Built
- Built in 2006
Lot Details
- 2.29 Acre Lot
- Landscaped
- Level Lot
- Irrigation
- Property is zoned RA
Parking
- 3 Car Direct Access Garage
- Automatic Garage Door Opener
- Driveway
Home Design
- Colonial Architecture
- Concrete Foundation
- Wood Frame Construction
- Architectural Shingle Roof
- Vinyl Siding
Interior Spaces
- 2-Story Property
- Gas Fireplace
- Dining Area
- Property Views
Kitchen
- Oven
- Electric Cooktop
- Microwave
- Dishwasher
Flooring
- Wood
- Tile
Bedrooms and Bathrooms
- 3 Bedrooms
- En-Suite Primary Bedroom
- Walk-In Closet
- Bathroom on Main Level
Laundry
- Laundry on main level
- Washer and Dryer Hookup
Unfinished Basement
- Walk-Out Basement
- Basement Fills Entire Space Under The House
- Natural lighting in basement
Home Security
- Home Security System
- Fire and Smoke Detector
Accessible Home Design
- Kitchen has a 60 inch turning radius
- Hard or Low Nap Flooring
Outdoor Features
- Deck
- Covered Patio or Porch
Utilities
- Heating System Uses Gas
- Private Water Source
- Drilled Well
- Liquid Propane Gas Water Heater
- Septic Tank
- Private Sewer
- Leach Field
- High Speed Internet
- Cable TV Available
Listing and Financial Details
- Legal Lot and Block 42 / 4
Ownership History
Purchase Details
Home Financials for this Owner
Home Financials are based on the most recent Mortgage that was taken out on this home.Purchase Details
Home Financials for this Owner
Home Financials are based on the most recent Mortgage that was taken out on this home.Purchase Details
Home Financials for this Owner
Home Financials are based on the most recent Mortgage that was taken out on this home.Similar Homes in Swanzey, NH
Home Values in the Area
Average Home Value in this Area
Purchase History
| Date | Type | Sale Price | Title Company |
|---|---|---|---|
| Warranty Deed | $435,000 | None Available | |
| Warranty Deed | $305,000 | -- | |
| Deed | $497,300 | -- |
Mortgage History
| Date | Status | Loan Amount | Loan Type |
|---|---|---|---|
| Open | $408,900 | New Conventional | |
| Previous Owner | $289,750 | New Conventional | |
| Previous Owner | $300,000 | Unknown | |
| Previous Owner | $417,000 | Unknown | |
| Previous Owner | $465,500 | Purchase Money Mortgage |
Property History
| Date | Event | Price | Change | Sq Ft Price |
|---|---|---|---|---|
| 12/11/2020 12/11/20 | Sold | $435,000 | -6.9% | $121 / Sq Ft |
| 10/16/2020 10/16/20 | Pending | -- | -- | -- |
| 10/07/2020 10/07/20 | For Sale | $467,000 | +53.1% | $130 / Sq Ft |
| 09/21/2017 09/21/17 | Sold | $305,000 | +1.7% | $79 / Sq Ft |
| 08/04/2017 08/04/17 | Pending | -- | -- | -- |
| 08/01/2017 08/01/17 | Price Changed | $300,000 | -11.7% | $77 / Sq Ft |
| 07/16/2017 07/16/17 | Price Changed | $339,900 | -0.8% | $88 / Sq Ft |
| 07/05/2017 07/05/17 | Price Changed | $342,500 | -0.7% | $88 / Sq Ft |
| 06/21/2017 06/21/17 | Price Changed | $345,000 | -1.4% | $89 / Sq Ft |
| 05/18/2017 05/18/17 | For Sale | $350,000 | -- | $90 / Sq Ft |
Tax History Compared to Growth
Tax History
| Year | Tax Paid | Tax Assessment Tax Assessment Total Assessment is a certain percentage of the fair market value that is determined by local assessors to be the total taxable value of land and additions on the property. | Land | Improvement |
|---|---|---|---|---|
| 2024 | $9,360 | $491,100 | $88,000 | $403,100 |
| 2023 | $9,405 | $350,000 | $62,300 | $287,700 |
| 2022 | $8,758 | $350,300 | $62,600 | $287,700 |
| 2021 | $8,586 | $350,300 | $62,600 | $287,700 |
| 2020 | $8,996 | $350,300 | $62,600 | $287,700 |
| 2019 | $8,949 | $347,400 | $62,600 | $284,800 |
| 2018 | $10,246 | $345,100 | $45,200 | $299,900 |
| 2017 | $9,718 | $345,100 | $45,200 | $299,900 |
| 2016 | $9,963 | $345,100 | $45,200 | $299,900 |
| 2015 | $9,173 | $345,100 | $45,200 | $299,900 |
| 2014 | $9,083 | $345,100 | $45,200 | $299,900 |
| 2011 | $10,007 | $395,700 | $74,300 | $321,400 |
Agents Affiliated with this Home
-
J
Seller's Agent in 2020
Judith Idelkope
Greenwald Realty Group
-
Laurie Mack

Buyer's Agent in 2020
Laurie Mack
BHG Masiello Keene
(603) 401-2180
15 in this area
82 Total Sales
-
Kevin Cooper

Seller's Agent in 2017
Kevin Cooper
East Key Realty
(603) 657-6787
83 Total Sales
-
Nancy Proctor

Buyer's Agent in 2017
Nancy Proctor
BHG Masiello Keene
(603) 361-5897
18 in this area
195 Total Sales
Map
Source: PrimeMLS
MLS Number: 4634701
APN: SWNZ-000014-000004-000042
- 0 Oliver Hill Rd Unit 5046109
- 196 South Rd
- 55 Barden Cir
- 60 Sugar Hill Rd
- 19 Day Rd
- 669 Old Homestead Hwy
- 148 Old Richmond Rd
- 12 Sawyers Crossing Rd
- 00 Marcy Hill Rd
- 00 Monadnock Hwy
- 0 Monadnock Hwy
- 28 Eaton Rd
- 1 Valley Creek Ln Unit 1
- 1 Valley Creek Ln Unit 3
- 59 Wilson Pond Rd
- 143 Warmac Rd
- 6 Houghton Point
- 20 W Shore Rd
- 332 Eaton Rd
- 52 Christian Hill Rd
