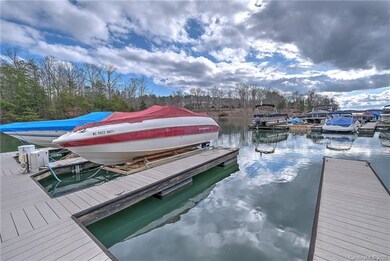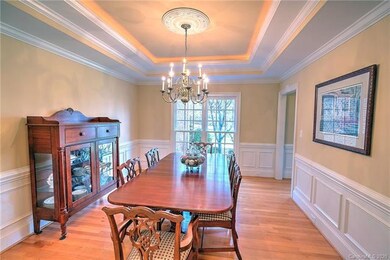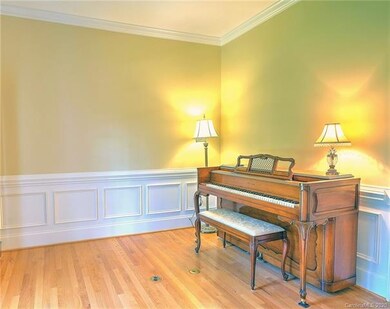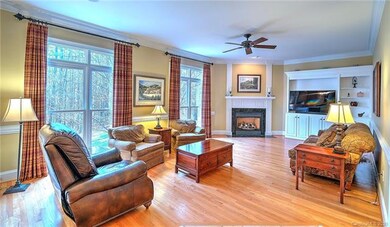
118 Cades Cove Ln Unit 7 Mooresville, NC 28117
Lake Norman NeighborhoodEstimated Value: $1,420,000 - $1,783,000
Highlights
- Whirlpool in Pool
- Open Floorplan
- Clubhouse
- Woodland Heights Elementary School Rated A-
- Community Lake
- Wooded Lot
About This Home
As of June 2020Lake Living at it's best! Spacious three level brick home w/ DEEDED BOAT SLIP on a quiet cul-de-sac on over an acre. This beautiful FIVE bedroom home features an IN-LAW APARTMENT w/ a Separate Entrance, second kitchen, living room, bed & full bath. This home is made for entertaining w/ a finished walk out basement complete w/ an exercise area, great room w/ stone fire place, wet bar & billiard area.The first floor boast a private office & elegant dining room, kitchen w/ granite counter tops & stainless steel appliances that open to screened porch.The family room has built ins w/ gas fireplace. Large main level Master has a sitting room w/ surround sound that is fabulous for watching movies plus expansive closet space.Generous upper level w/ 3 LARGE bedrooms, bathroom w/ granite, bonus room plus a Huge walk in attic.Tranquil yard w/ covered patio, outdoor speakers, fire pit & exterior workshop for lawn equipment.Add to this the neighborhood amenities pool, tennis courts & club house.
Last Agent to Sell the Property
Ivester Jackson Distinctive Properties License #285341 Listed on: 05/16/2020
Home Details
Home Type
- Single Family
Year Built
- Built in 1998
Lot Details
- Irrigation
- Wooded Lot
- Many Trees
HOA Fees
- $90 Monthly HOA Fees
Parking
- Attached Garage
Interior Spaces
- Open Floorplan
- Tray Ceiling
- Gas Log Fireplace
- Attic Fan
- Laundry Chute
Kitchen
- Breakfast Bar
- Kitchen Island
Flooring
- Wood
- Tile
Bedrooms and Bathrooms
- Walk-In Closet
Pool
- Whirlpool in Pool
Utilities
- Septic Tank
- Cable TV Available
Listing and Financial Details
- Assessor Parcel Number 4626-30-4232.000
Community Details
Overview
- Hendeson Properties Association, Phone Number (704) 970-4155
- Community Lake
Amenities
- Clubhouse
Recreation
- Tennis Courts
- Recreation Facilities
- Community Playground
- Community Pool
Ownership History
Purchase Details
Home Financials for this Owner
Home Financials are based on the most recent Mortgage that was taken out on this home.Purchase Details
Home Financials for this Owner
Home Financials are based on the most recent Mortgage that was taken out on this home.Purchase Details
Home Financials for this Owner
Home Financials are based on the most recent Mortgage that was taken out on this home.Purchase Details
Purchase Details
Similar Homes in Mooresville, NC
Home Values in the Area
Average Home Value in this Area
Purchase History
| Date | Buyer | Sale Price | Title Company |
|---|---|---|---|
| Brijeski John | $1,011,000 | None Available | |
| Vacek Garry | $760,000 | None Available | |
| Fogle Jonathan C | $498,000 | -- | |
| -- | $64,100 | -- | |
| -- | -- | -- |
Mortgage History
| Date | Status | Borrower | Loan Amount |
|---|---|---|---|
| Open | Brijeski John | $548,250 | |
| Previous Owner | Vacek Garry | $510,400 | |
| Previous Owner | Fogle Jonathan C | $337,100 | |
| Previous Owner | Fogle Jonathan Craig | $384,000 | |
| Previous Owner | Fogle Jonathan C | $388,000 | |
| Previous Owner | Orr Shaun E | $231,950 | |
| Previous Owner | Orr Shaun E | $256,000 |
Property History
| Date | Event | Price | Change | Sq Ft Price |
|---|---|---|---|---|
| 06/24/2020 06/24/20 | Sold | $760,000 | -1.9% | $137 / Sq Ft |
| 05/26/2020 05/26/20 | Pending | -- | -- | -- |
| 05/16/2020 05/16/20 | For Sale | $775,000 | -- | $139 / Sq Ft |
Tax History Compared to Growth
Tax History
| Year | Tax Paid | Tax Assessment Tax Assessment Total Assessment is a certain percentage of the fair market value that is determined by local assessors to be the total taxable value of land and additions on the property. | Land | Improvement |
|---|---|---|---|---|
| 2024 | $6,094 | $962,230 | $143,750 | $818,480 |
| 2023 | $5,396 | $904,430 | $143,750 | $760,680 |
| 2022 | $4,141 | $650,970 | $103,500 | $547,470 |
| 2021 | $4,141 | $650,970 | $103,500 | $547,470 |
| 2020 | $4,141 | $650,970 | $103,500 | $547,470 |
| 2019 | $4,076 | $650,970 | $103,500 | $547,470 |
| 2018 | $3,494 | $575,990 | $103,500 | $472,490 |
| 2017 | $3,494 | $575,990 | $103,500 | $472,490 |
| 2016 | $3,494 | $575,990 | $103,500 | $472,490 |
| 2015 | $3,494 | $575,990 | $103,500 | $472,490 |
| 2014 | -- | $589,620 | $103,500 | $486,120 |
Agents Affiliated with this Home
-
Susan Jakubowski

Seller's Agent in 2020
Susan Jakubowski
Ivester Jackson Distinctive Properties
(704) 620-3312
84 in this area
131 Total Sales
-
Dina Narciso

Buyer's Agent in 2020
Dina Narciso
Rawson Realty, LLC
(704) 622-4992
10 in this area
33 Total Sales
Map
Source: Canopy MLS (Canopy Realtor® Association)
MLS Number: CAR3621640
APN: 4626-30-4232.000
- 134 Lake Spring Loop
- 127 Pine Bluff Dr
- 117 Pine Bluff Dr
- 118 Sunrise Cir
- 110 Lakeland Rd Unit 19
- 140 Lakeland Rd
- 299 Barber Loop
- 134 Larkhaven Ln
- 495 Bay Harbour Rd
- 132 Rollingwood Ln
- 472 Barber Loop
- 462 Barber Loop
- 270 Kemp Rd
- 171 Agnew Rd
- 195 Agnew Rd
- 419 Kemp Rd
- 142 Wild Harbor Rd
- 138 Great Point Dr
- 115 Brawley Harbor Place
- 301 Agnew Rd
- 118 Cades Cove Ln
- 118 Cades Cove Ln Unit 7
- 122 Cades Cove Ln
- 114 Cades Cove Ln
- 119 Cades Cove Ln
- 120 Shipyard Pointe Rd
- 114 Shipyard Pointe Rd
- 117 Windy Knoll Ln
- 126 Cades Cove Ln
- 121 Windy Knoll Ln
- 334 Bay Harbour Rd
- 114 Shipyard Pointe Ln
- 127 Windy Knoll Ln
- 348 Bay Harbour Rd
- 113 Windy Knoll Ln
- 128 Shipyard Pointe Rd
- 00 Chuckwood Rd
- 1 Chuckwood Rd
- 2 Chuckwood Rd Unit 2
- 000 Chuckwood Rd






